54 Cypress Court, Trophy Club, TX 76262
Local realty services provided by:ERA Courtyard Real Estate
Listed by: robert clayton
Office: clayton & clayton real estate
MLS#:20933432
Source:GDAR
Price summary
- Price:$1,099,900
- Price per sq. ft.:$271.45
- Monthly HOA dues:$270
About this home
Nestled within the prestigious, guard-gated Villas of Hogan’s Glen, this meticulously crafted home offers luxury and privacy. Spanning over 4,000 square feet, the residence boasts 4 bedrooms, 4.5 bathrooms, and an array of high-end finishes. The gourmet kitchen is a chef’s dream, featuring an oversized island with a prep sink, double ovens, a Viking refrigerator, walk-in pantry, butler’s pantry, and a built-in wine cellar. Hand-scraped hardwood floors flow seamlessly throughout the main living areas, complemented by vaulted ceilings and decorative lighting.The expansive owner’s retreat offers a serene escape, while the upstairs game and media rooms provide ample space for entertainment. The low-maintenance backyard is designed for relaxation, complete with a cozy patio and outdoor fireplace. Additional highlights include a 3-car garage, his and hers closets. Residents enjoy access to private lakes, hiking and biking trails. Conveniently located near Hwy 114, shopping, and dining, this home exemplifies the epitome of refined living in Trophy Club.
Contact an agent
Home facts
- Year built:2006
- Listing ID #:20933432
- Added:222 day(s) ago
- Updated:December 25, 2025 at 12:50 PM
Rooms and interior
- Bedrooms:4
- Total bathrooms:5
- Full bathrooms:4
- Half bathrooms:1
- Living area:4,052 sq. ft.
Heating and cooling
- Cooling:Ceiling Fans, Central Air, Electric, Zoned
- Heating:Central, Natural Gas, Zoned
Structure and exterior
- Roof:Composition
- Year built:2006
- Building area:4,052 sq. ft.
- Lot area:0.19 Acres
Schools
- High school:Byron Nelson
- Middle school:Medlin
- Elementary school:Lakeview
Finances and disclosures
- Price:$1,099,900
- Price per sq. ft.:$271.45
- Tax amount:$16,619
New listings near 54 Cypress Court
- New
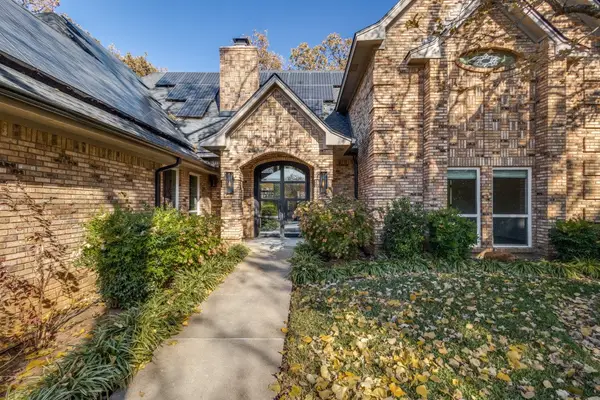 $825,000Active5 beds 3 baths3,269 sq. ft.
$825,000Active5 beds 3 baths3,269 sq. ft.23 Troon Drive, Trophy Club, TX 76262
MLS# 21135091Listed by: TROPHY, REALTORS 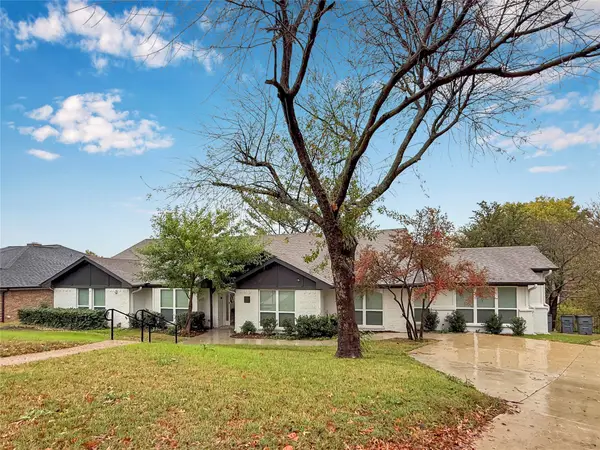 $1,600,000Active11 beds 4 baths5,434 sq. ft.
$1,600,000Active11 beds 4 baths5,434 sq. ft.261 Oak Hill Drive, Trophy Club, TX 76262
MLS# 21125239Listed by: COLDWELL BANKER APEX, REALTORS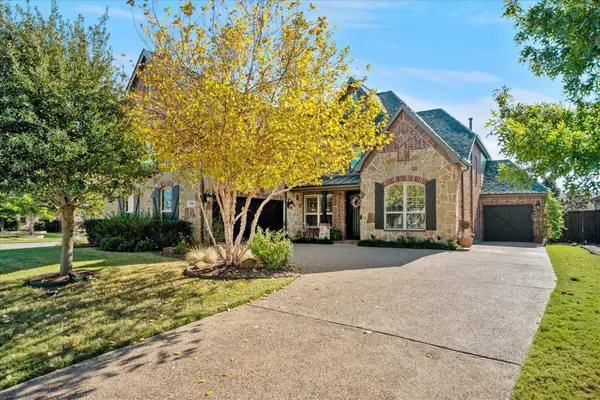 $1,000,000Active4 beds 4 baths3,628 sq. ft.
$1,000,000Active4 beds 4 baths3,628 sq. ft.2880 Redfern Drive, Trophy Club, TX 76262
MLS# 21125040Listed by: COLDWELL BANKER REALTY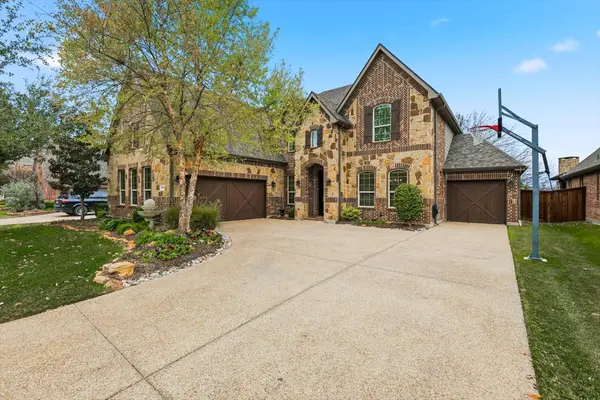 $864,900Active4 beds 4 baths3,507 sq. ft.
$864,900Active4 beds 4 baths3,507 sq. ft.2759 Chatswood Drive, Trophy Club, TX 76262
MLS# 21118507Listed by: COLDWELL BANKER REALTY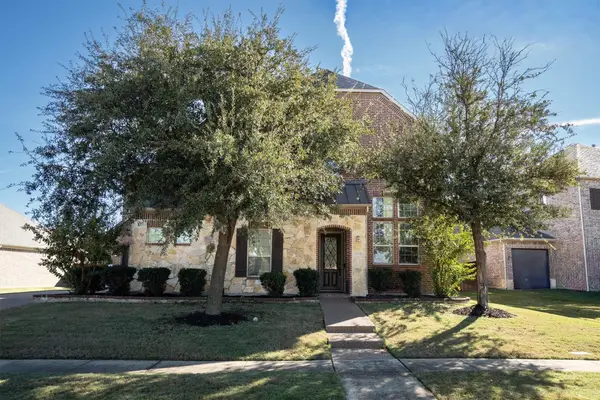 $925,000Active5 beds 6 baths3,943 sq. ft.
$925,000Active5 beds 6 baths3,943 sq. ft.2508 Trophy Club Drive, Trophy Club, TX 76262
MLS# 21117478Listed by: LOCAL PRO REALTY LLC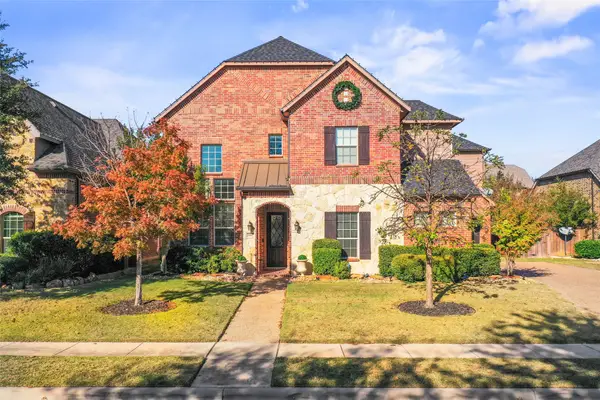 $915,000Active5 beds 5 baths3,943 sq. ft.
$915,000Active5 beds 5 baths3,943 sq. ft.2717 Morgan Lane, Trophy Club, TX 76262
MLS# 21120772Listed by: KELLER WILLIAMS REALTY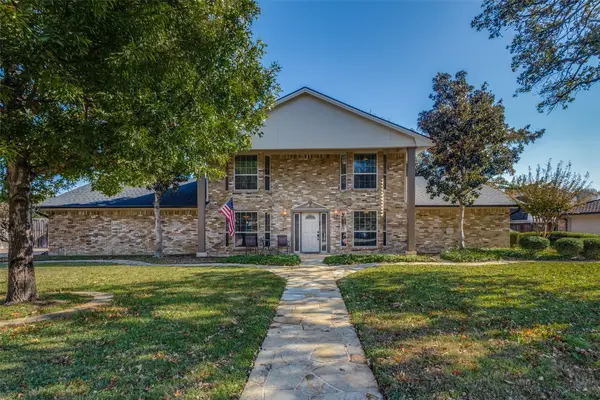 $695,000Active4 beds 4 baths2,895 sq. ft.
$695,000Active4 beds 4 baths2,895 sq. ft.10 Biltmore Court, Trophy Club, TX 76262
MLS# 21122266Listed by: TROPHY, REALTORS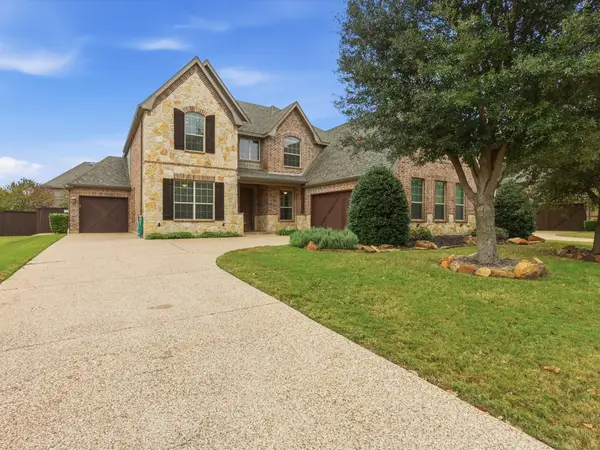 $870,000Active4 beds 4 baths3,238 sq. ft.
$870,000Active4 beds 4 baths3,238 sq. ft.2743 Waverley Drive, Trophy Club, TX 76262
MLS# 21115748Listed by: BRAZOS REALTY PARTNERS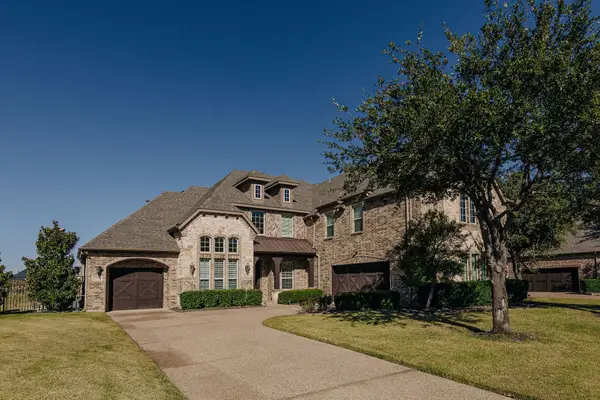 $1,260,000Active4 beds 4 baths4,184 sq. ft.
$1,260,000Active4 beds 4 baths4,184 sq. ft.2207 Galloway Boulevard, Trophy Club, TX 76262
MLS# 21114071Listed by: TMP REALTY, LLC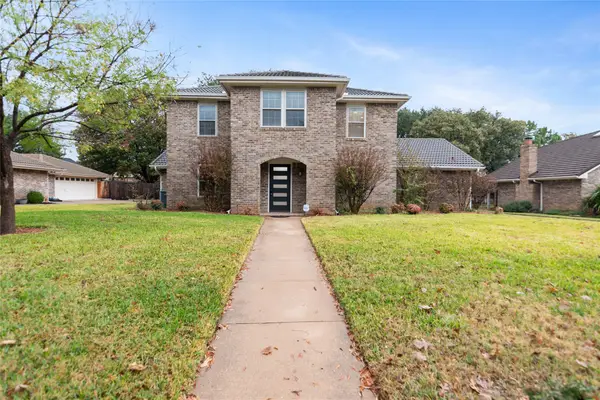 $559,000Active4 beds 3 baths2,643 sq. ft.
$559,000Active4 beds 3 baths2,643 sq. ft.30 Crestwood Drive, Trophy Club, TX 76262
MLS# 21119232Listed by: SILVERLAKE, REALTORS
