7 Skyline Drive, Trophy Club, TX 76262
Local realty services provided by:ERA Courtyard Real Estate
7 Skyline Drive,Trophy Club, TX 76262
$580,000Last list price
- 3 Beds
- 3 Baths
- - sq. ft.
- Single family
- Sold
Listed by: candice hill940-399-4115
Office: torri realty
MLS#:21101104
Source:GDAR
Sorry, we are unable to map this address
Price summary
- Price:$580,000
About this home
Beautifully Renovated Home in Highly Desired Trophy Club!!
Welcome to this beautifully updated 3-bedroom, 2.5-bath home, perfectly situated on a quiet, friendly street in highly sought-after Trophy Club within Northwest ISD. Every detail has been thoughtfully designed for modern comfort and timeless style. Step inside to find no carpet throughout—only hardwood and elegant tile flooring. The renovated kitchen is a chef’s dream, featuring granite countertops, a large center island, custom self-closing cabinets and drawers, a built-in desk area, and a spacious separate laundry room complete with a sink and granite counters. The living room offers a large fireplace, perfect for cozy evenings, and flows seamlessly into a formal dining area ideal for entertaining. A second living area with a half bath, custom built-in shelving with lighting, and ample storage provides a flexible space for work or play. The primary suite includes dual walk-in closets, a walk-in shower, and double vanities with granite countertops in the beautifully updated bathroom. The secondary bathroom has also been tastefully renovated. Additional highlights include a Motorized attic lift for effortless storage, French drain system, USB outlets throughout, AC replaced in 2024 and meticulously maintained inside and out. Enjoy the spacious backyard, perfect for outdoor gatherings or relaxing evenings. This home combines thoughtful design, modern updates, and exceptional functionality—all in one of the most desirable neighborhoods in Trophy Club.
Don’t miss the opportunity to make this stunning, move-in-ready home yours!
Contact an agent
Home facts
- Year built:1990
- Listing ID #:21101104
- Added:60 day(s) ago
- Updated:January 02, 2026 at 07:28 AM
Rooms and interior
- Bedrooms:3
- Total bathrooms:3
- Full bathrooms:2
- Half bathrooms:1
Heating and cooling
- Cooling:Ceiling Fans, Central Air, Electric
- Heating:Central, Electric, Fireplaces
Structure and exterior
- Roof:Composition
- Year built:1990
Schools
- High school:Byron Nelson
- Middle school:Medlin
- Elementary school:Beck
Finances and disclosures
- Price:$580,000
- Tax amount:$8,528
New listings near 7 Skyline Drive
- New
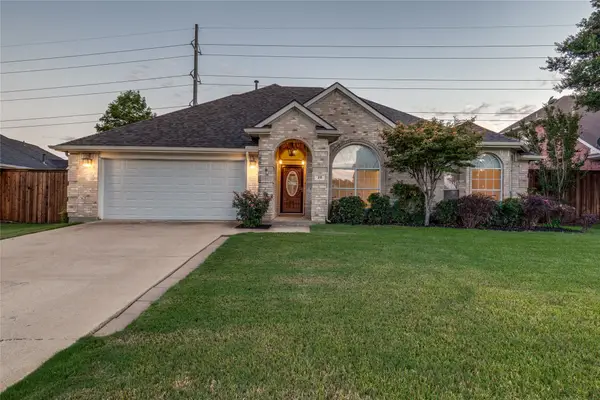 $450,000Active3 beds 2 baths1,802 sq. ft.
$450,000Active3 beds 2 baths1,802 sq. ft.25 Cimarron Drive, Trophy Club, TX 76262
MLS# 21141955Listed by: FIRST-IN REALTY - New
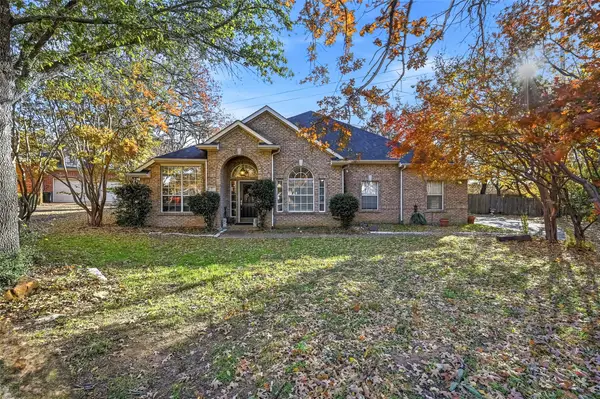 $560,000Active4 beds 3 baths2,563 sq. ft.
$560,000Active4 beds 3 baths2,563 sq. ft.7 Lake Forest Court, Trophy Club, TX 76262
MLS# 21137526Listed by: SOUTHERN HILLS REALTY 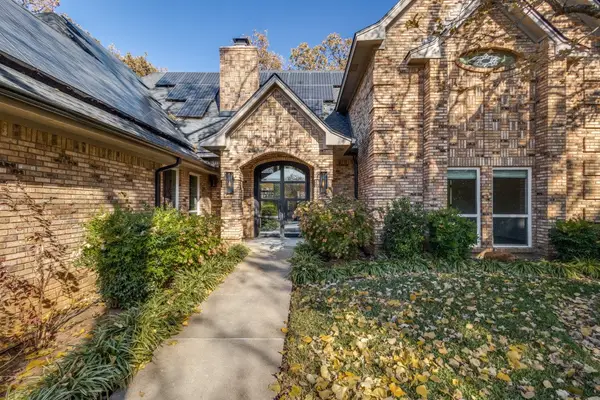 $825,000Active5 beds 3 baths3,269 sq. ft.
$825,000Active5 beds 3 baths3,269 sq. ft.23 Troon Drive, Trophy Club, TX 76262
MLS# 21135091Listed by: TROPHY, REALTORS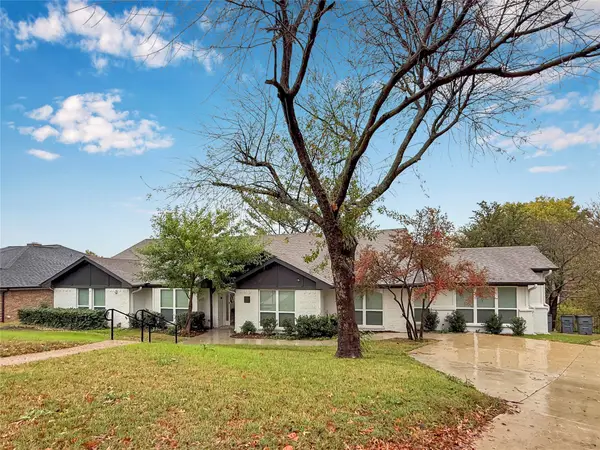 $1,600,000Active11 beds 4 baths5,434 sq. ft.
$1,600,000Active11 beds 4 baths5,434 sq. ft.261 Oak Hill Drive, Trophy Club, TX 76262
MLS# 21125239Listed by: COLDWELL BANKER APEX, REALTORS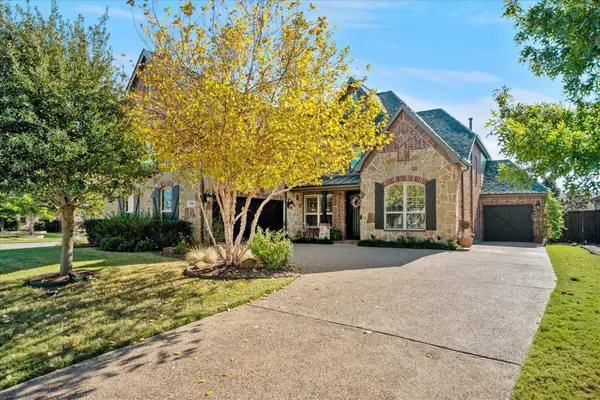 $1,000,000Pending4 beds 4 baths3,628 sq. ft.
$1,000,000Pending4 beds 4 baths3,628 sq. ft.2880 Redfern Drive, Trophy Club, TX 76262
MLS# 21125040Listed by: COLDWELL BANKER REALTY- Open Sat, 2 to 4pm
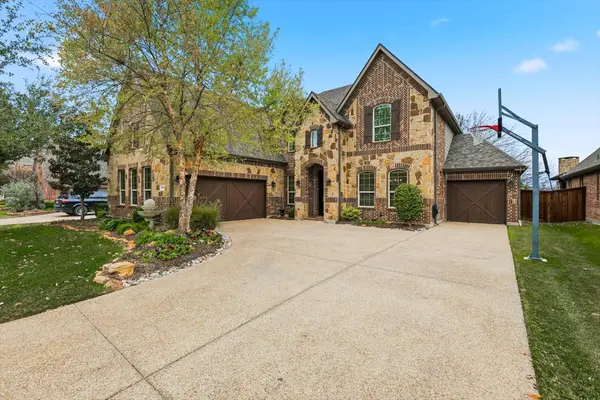 $864,900Active4 beds 4 baths3,507 sq. ft.
$864,900Active4 beds 4 baths3,507 sq. ft.2759 Chatswood Drive, Trophy Club, TX 76262
MLS# 21118507Listed by: COLDWELL BANKER REALTY 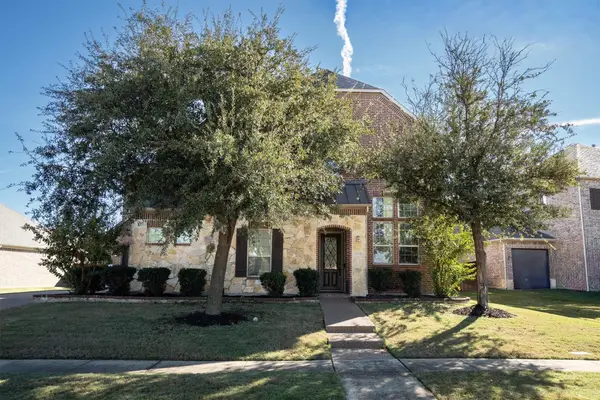 $925,000Active5 beds 6 baths3,943 sq. ft.
$925,000Active5 beds 6 baths3,943 sq. ft.2508 Trophy Club Drive, Trophy Club, TX 76262
MLS# 21117478Listed by: LOCAL PRO REALTY LLC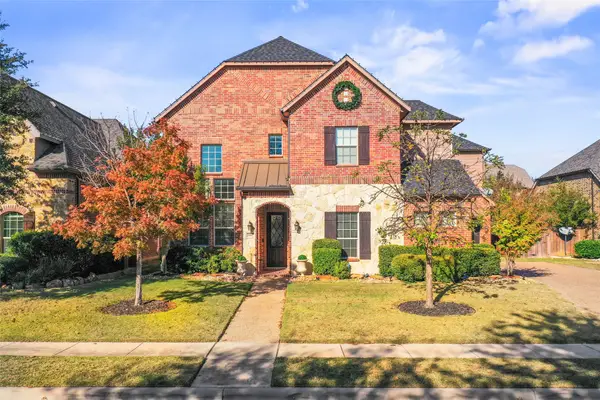 $915,000Active5 beds 5 baths3,943 sq. ft.
$915,000Active5 beds 5 baths3,943 sq. ft.2717 Morgan Lane, Trophy Club, TX 76262
MLS# 21120772Listed by: KELLER WILLIAMS REALTY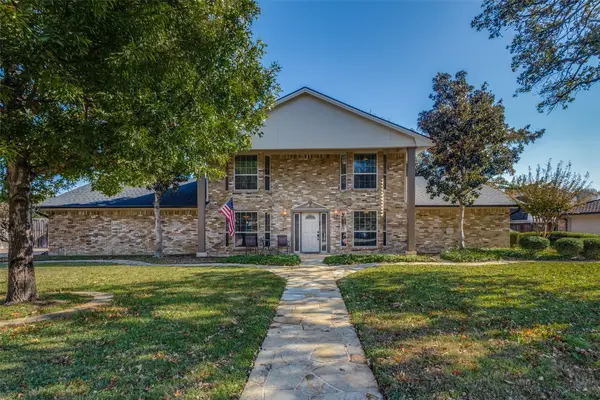 $695,000Active4 beds 4 baths2,895 sq. ft.
$695,000Active4 beds 4 baths2,895 sq. ft.10 Biltmore Court, Trophy Club, TX 76262
MLS# 21122266Listed by: TROPHY, REALTORS- Open Sat, 12 to 2pm
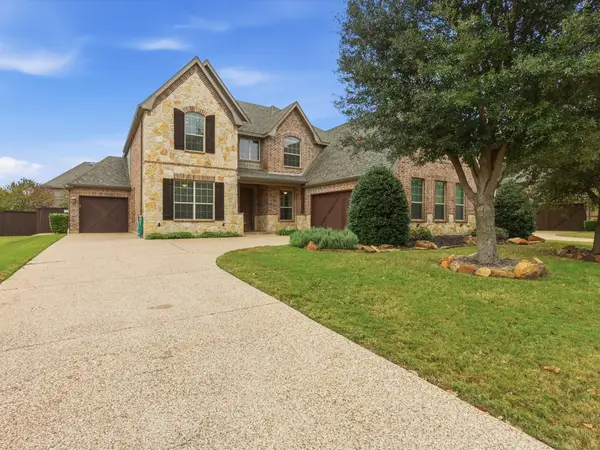 $870,000Active4 beds 4 baths3,238 sq. ft.
$870,000Active4 beds 4 baths3,238 sq. ft.2743 Waverley Drive, Trophy Club, TX 76262
MLS# 21115748Listed by: BRAZOS REALTY PARTNERS
