158 Garrett, Tuscola, TX 79562
Local realty services provided by:ERA Myers & Myers Realty
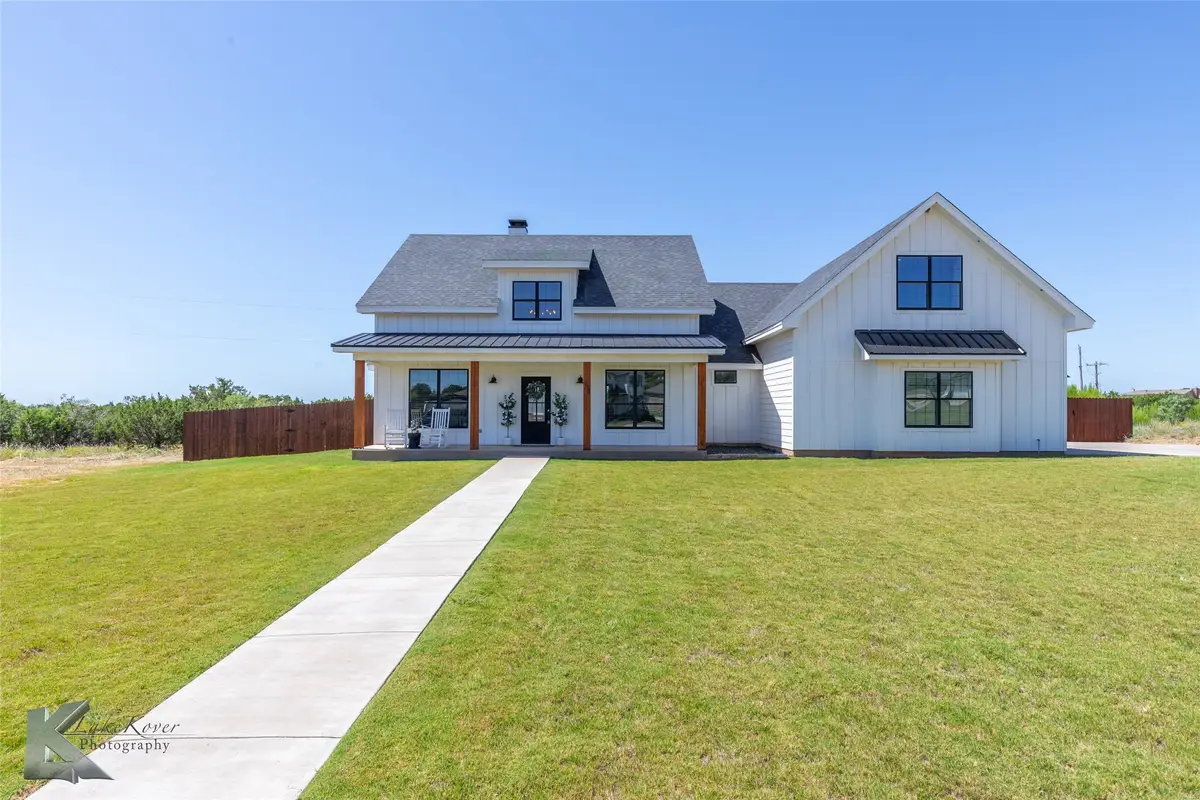


Listed by:k'ci brown325-695-7300
Office:hatchett & co. real estate
MLS#:21017377
Source:GDAR
Price summary
- Price:$599,000
- Price per sq. ft.:$233.98
- Monthly HOA dues:$41.67
About this home
Welcome to your dream modern farmhouse in the heart of Tuscola’s Sandstone subdivision. 4 bedrooms, 3.5 bath beauty has all the space you need and more, with a smart split floor plan that keeps everyone happy. The downstairs primary suite is a true retreat, complete with a spa worthy soaker tub, separate shower, double vanity, and a walk in closet that connects to the laundry room. Laundry day just got a little easier! Two more downstairs bedrooms share a bathroom with private vanities because no one wants to fight over the potty and sink before school. Upstairs, a second master suite with its own bathroom and walk in closet, perfect for guests or teens. The kitchen is graced with granite countertops, a double wall oven, glass cooktop, farmhouse sink, walk-in pantry, and even the fridge is staying! The open concept living room features a cozy wood burning fireplace, stained concrete floors throughout, and plenty of space to stretch out. The home office is located just off the living room and features two oversized sliding barn doors for added privacy. Built to last with 2x6 studs throughout and energy efficient 6 inch spray foam insulation, this home also features a new 2025 HVAC inside unit and a 50 gallon water heater. Lastly, step outside to relax in the hot tub and catch the game on the TV… because yes, both stay with the home!
Contact an agent
Home facts
- Year built:2019
- Listing Id #:21017377
- Added:18 day(s) ago
- Updated:August 20, 2025 at 07:09 AM
Rooms and interior
- Bedrooms:4
- Total bathrooms:4
- Full bathrooms:3
- Half bathrooms:1
- Living area:2,560 sq. ft.
Heating and cooling
- Cooling:Ceiling Fans, Central Air, Electric
- Heating:Central, Electric
Structure and exterior
- Roof:Composition
- Year built:2019
- Building area:2,560 sq. ft.
- Lot area:0.91 Acres
Schools
- High school:Jim Ned
- Middle school:Jim Ned
- Elementary school:Buffalo Gap
Finances and disclosures
- Price:$599,000
- Price per sq. ft.:$233.98
- Tax amount:$6,768
New listings near 158 Garrett
- New
 $737,500Active3 beds 3 baths2,900 sq. ft.
$737,500Active3 beds 3 baths2,900 sq. ft.328 Cr 150, Tuscola, TX 79562
MLS# 21034843Listed by: SENDERO PROPERTIES, LLC - New
 $22,000Active0.36 Acres
$22,000Active0.36 Acres101 Rafter Drive, Tuscola, TX 79562
MLS# 21005592Listed by: SENDERO PROPERTIES, LLC - New
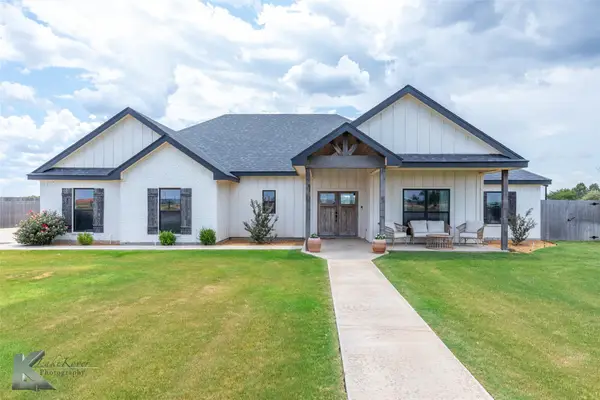 $445,000Active4 beds 2 baths2,172 sq. ft.
$445,000Active4 beds 2 baths2,172 sq. ft.2167 Fm-613 #B, Tuscola, TX 79562
MLS# 21032790Listed by: KW SYNERGY* - New
 $499,000Active3 beds 3 baths2,794 sq. ft.
$499,000Active3 beds 3 baths2,794 sq. ft.3118 Us Highway 83 #A, Tuscola, TX 79562
MLS# 21032019Listed by: REAL BROKER, LLC. - New
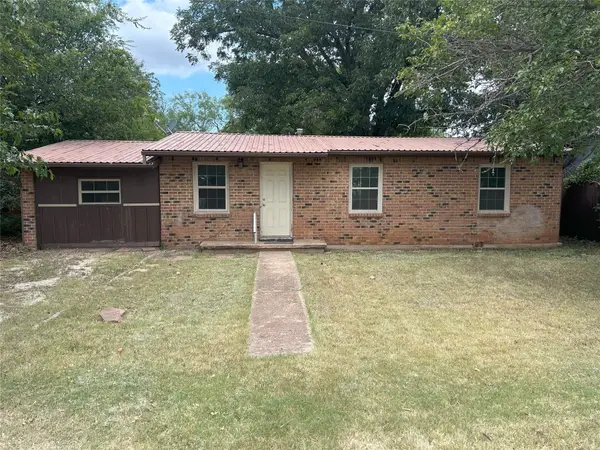 $149,000Active3 beds 1 baths1,056 sq. ft.
$149,000Active3 beds 1 baths1,056 sq. ft.510 Scurry Street, Tuscola, TX 79562
MLS# 21031687Listed by: SENDERO PROPERTIES, LLC - New
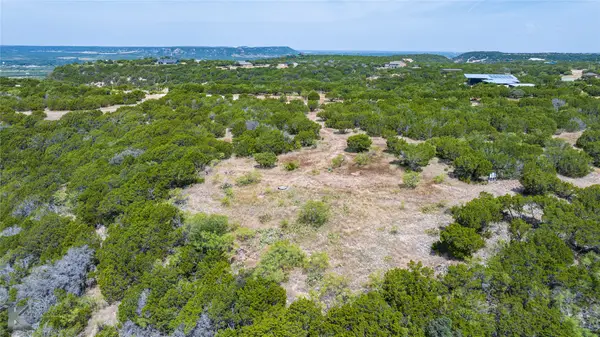 $350,000Active9.45 Acres
$350,000Active9.45 Acres173 Phoenix Lane, Tuscola, TX 79562
MLS# 21031561Listed by: MCCULLAR PROPERTIES GROUP LLC 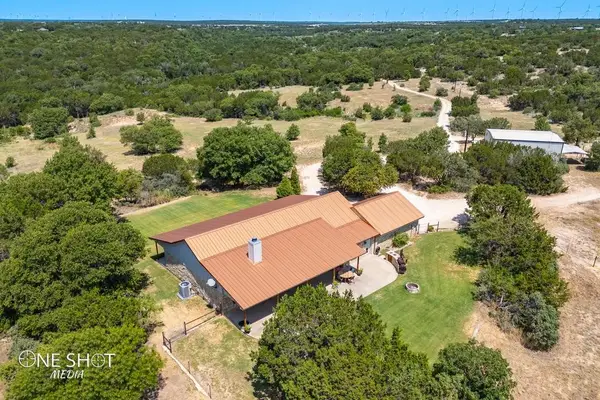 $697,500Active4 beds 3 baths2,794 sq. ft.
$697,500Active4 beds 3 baths2,794 sq. ft.217 Cr 322 A, Tuscola, TX 79562
MLS# 21001229Listed by: ARNOLD-REALTORS $487,500Active4 beds 3 baths2,303 sq. ft.
$487,500Active4 beds 3 baths2,303 sq. ft.173 Windy Hill Drive, Tuscola, TX 79562
MLS# 21023996Listed by: CREEKVIEW REALTY $55,000Active0.61 Acres
$55,000Active0.61 Acres101 Pepper Creek Trail, Tuscola, TX 79562
MLS# 21021824Listed by: BETTER HOMES & GARDENS REAL ESTATE SENTER, REALTORS $310,000Active35 Acres
$310,000Active35 AcresTBD County Road 322, Tuscola, TX 79562
MLS# 20809536Listed by: SENDERO PROPERTIES, LLC
