241 County Road 336, Tuscola, TX 79562
Local realty services provided by:ERA Courtyard Real Estate
Listed by: chelsea pemberton325-267-3100
Office: sendero properties, llc.
MLS#:20977196
Source:GDAR
Price summary
- Price:$800,000
- Price per sq. ft.:$361.01
About this home
Stunning luxury equestrian estate nestled on 12.5 Acres with panoramic views of the surrounding countryside situated in a highly sought after area. Impressive custom-built, three-bedroom, 2.5 bath home features timeless elegant design with superb craftsmanship and attention to detail throughout. Spacious living area showcases a beautiful stone fireplace with ample custom built-ins, complete with crown molding and tile flooring. The open concept flows seamlessly through an arched entry to a designer chef's kitchen equipped with stylish cabinetry, granite counters, dual ovens, a walk-in pantry and an eat-in dining, ideal for hosting and entertaining. Oversized utility room with space for an office. Retreat to the primary suite complete with an abundance of natural light and a cozy reading nook along with a spa-like bath boasting a soaking tub, a separate tiled shower and dual walk-in closets with one serving as a safe room. Powder room for guest downstairs. Located on the second floor are two spacious bedrooms with a jack n jill bath and tile floors throughout for easy maintenance. Enjoy the evenings relaxing in the screened in porch overlooking unobstructed sweeping views and colorful sunsets. Separate two car garage with an attached workshop for all your tools. Absolutely immaculate 45*75 Horse barn includes 3 stalls, a tack room, hay storage and a wash bay. The 20*45 awning opens to an incredible fenced riding arena with the perfect team roping setup! This secluded and privately gated estate offers an ideal blend of privacy, functionality and stunning natural beauty while delivering a true country lifestyle. Conveniently located 10 minutes from Hendrick South and in the desirable Wylie West School District.
Contact an agent
Home facts
- Year built:2011
- Listing ID #:20977196
- Added:178 day(s) ago
- Updated:December 18, 2025 at 12:42 PM
Rooms and interior
- Bedrooms:3
- Total bathrooms:3
- Full bathrooms:2
- Half bathrooms:1
- Living area:2,216 sq. ft.
Heating and cooling
- Cooling:Ceiling Fans, Central Air, Electric
- Heating:Central, Electric, Fireplaces
Structure and exterior
- Roof:Metal
- Year built:2011
- Building area:2,216 sq. ft.
- Lot area:12.5 Acres
Schools
- High school:Wylie
- Elementary school:Wylie West
Finances and disclosures
- Price:$800,000
- Price per sq. ft.:$361.01
- Tax amount:$6,623
New listings near 241 County Road 336
- New
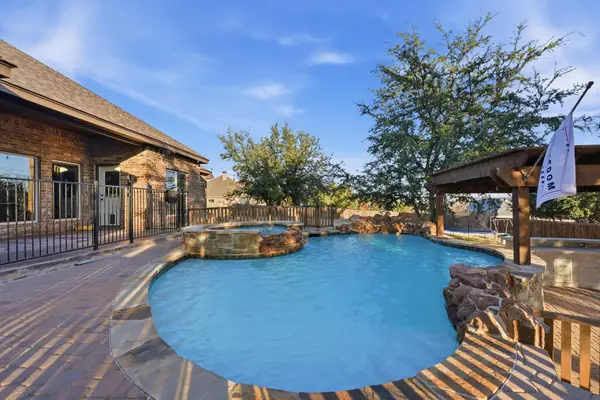 $650,000Active4 beds 2 baths2,339 sq. ft.
$650,000Active4 beds 2 baths2,339 sq. ft.109 Benton, Tuscola, TX 79562
MLS# 21135218Listed by: TRUE GUARD PROPERTY MANAGEMENT - New
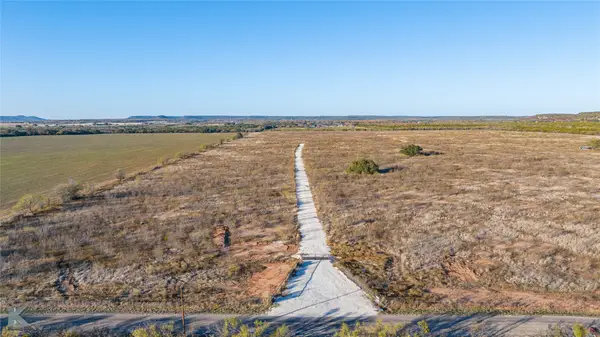 $840,000Active106.15 Acres
$840,000Active106.15 Acres698 County Road 133, Tuscola, TX 79562
MLS# 21133770Listed by: MCCULLAR PROPERTIES GROUP LLC - New
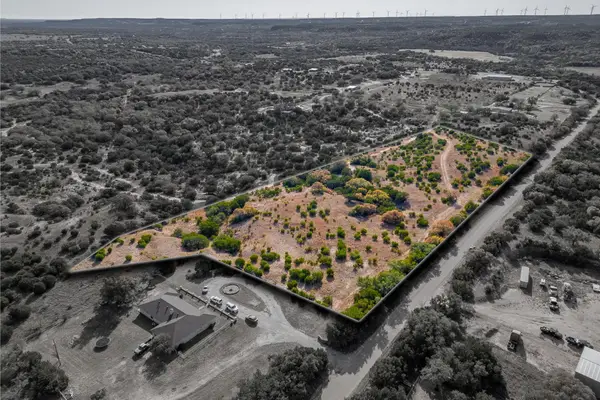 $150,000Active7.82 Acres
$150,000Active7.82 AcresTBD County Road 278, Tuscola, TX 79562
MLS# 21132282Listed by: EPIQUE REALTY LLC - New
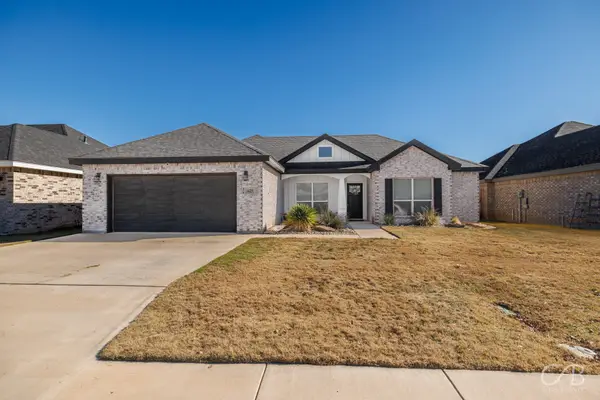 $285,000Active3 beds 2 baths1,484 sq. ft.
$285,000Active3 beds 2 baths1,484 sq. ft.625 Jarrell Court, Tuscola, TX 79562
MLS# 21128576Listed by: REAL BROKER, LLC. 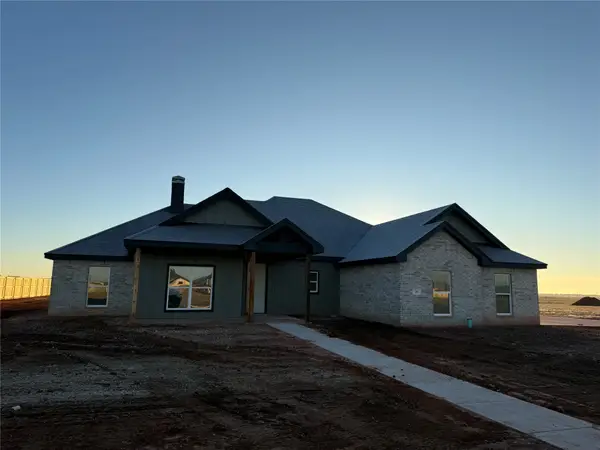 $439,900Active4 beds 2 baths2,091 sq. ft.
$439,900Active4 beds 2 baths2,091 sq. ft.245 Indian Ridge Road, Tuscola, TX 79562
MLS# 21116311Listed by: KW SYNERGY*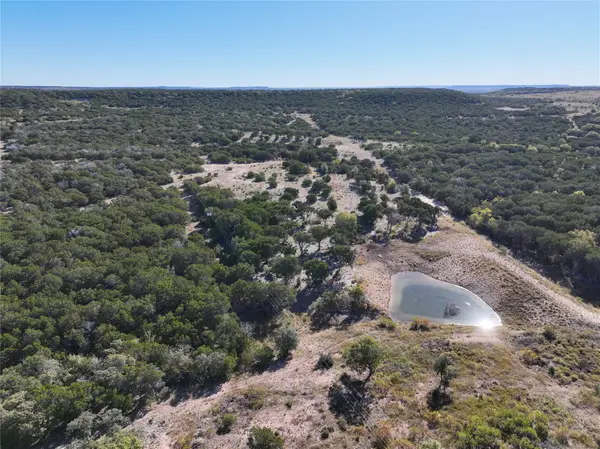 $600,000Active156 Acres
$600,000Active156 AcresTBD Cr 194 Road, Tuscola, TX 79562
MLS# 21122867Listed by: WILDER REAL ESTATE CO., LLC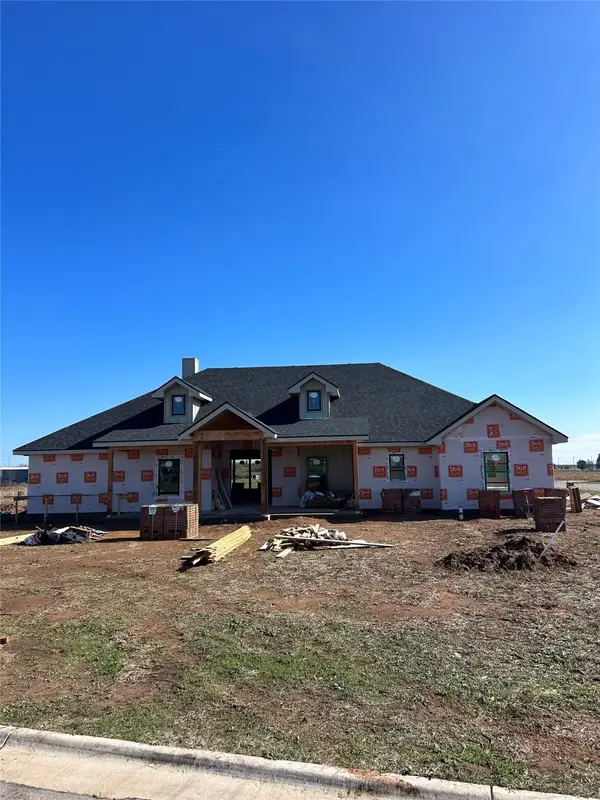 $449,900Active4 beds 3 baths2,176 sq. ft.
$449,900Active4 beds 3 baths2,176 sq. ft.120 Painted Horse Drive, Tuscola, TX 79562
MLS# 21120764Listed by: SENDERO PROPERTIES, LLC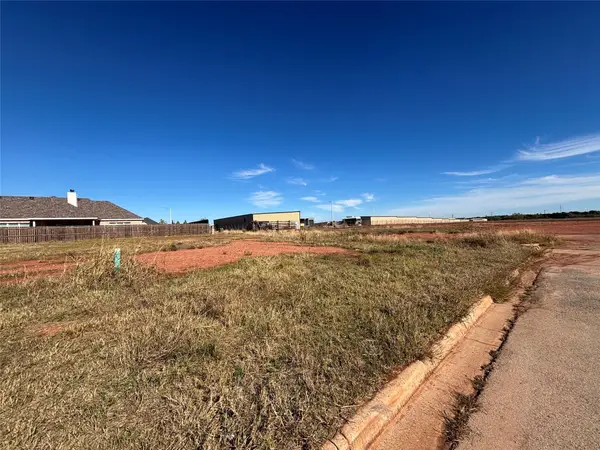 $42,500Active0.15 Acres
$42,500Active0.15 Acres254 Gatling Street, Tuscola, TX 79562
MLS# 21119957Listed by: BRAY REAL ESTATE GROUP- ABILENE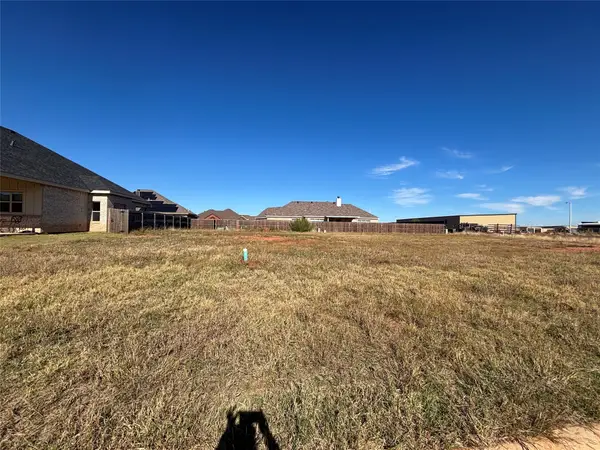 $39,500Active0.14 Acres
$39,500Active0.14 Acres258 Gatling Street, Tuscola, TX 79562
MLS# 21119969Listed by: BRAY REAL ESTATE GROUP- ABILENE $449,900Active4 beds 3 baths2,192 sq. ft.
$449,900Active4 beds 3 baths2,192 sq. ft.191 Wild Horse Trail, Tuscola, TX 79562
MLS# 21120113Listed by: SENDERO PROPERTIES, LLC
