270 Alexandra Drive, Tuscola, TX 79562
Local realty services provided by:ERA Newlin & Company
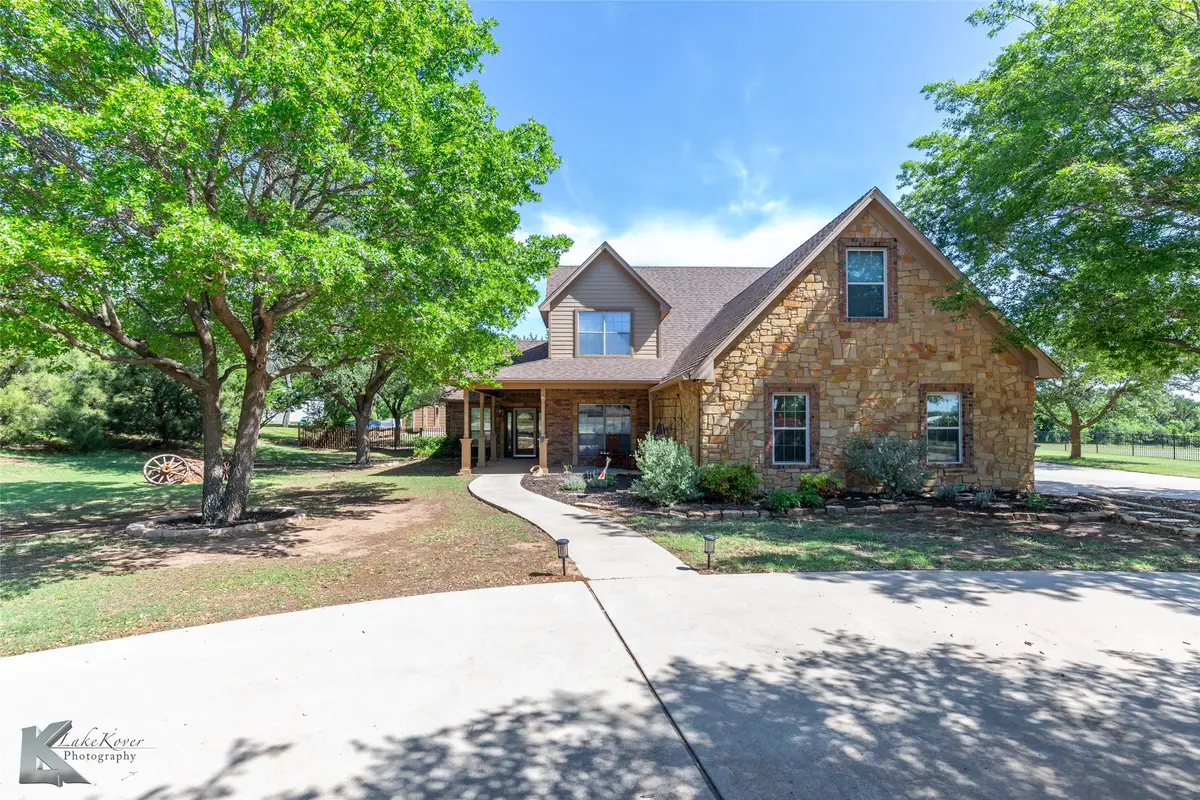
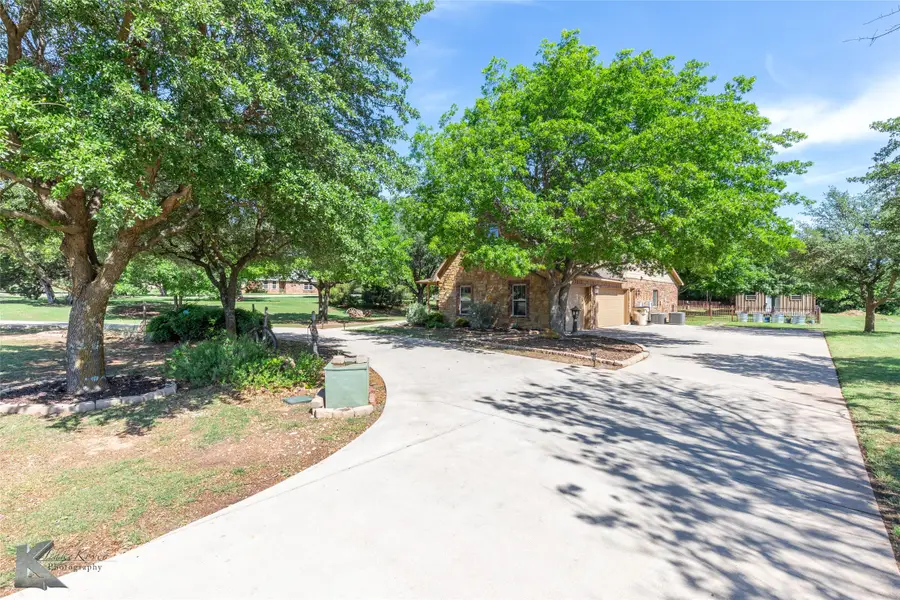
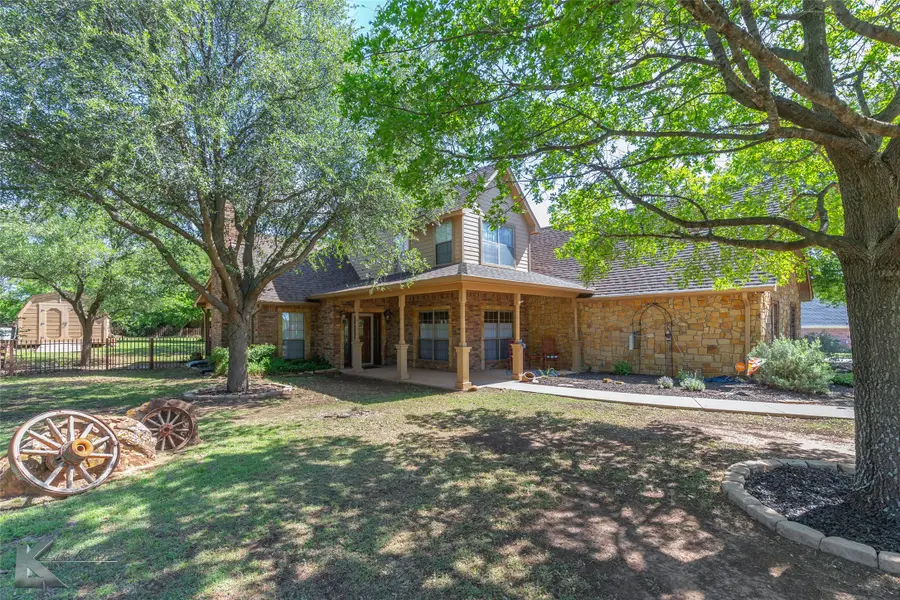
Listed by:peggy manning325-695-8000
Office:better homes & gardens real estate senter, realtors
MLS#:20923469
Source:GDAR
Price summary
- Price:$475,000
- Price per sq. ft.:$204.04
About this home
Immaculate Mountain View Retreat Near Steamboat Mountain. Words truly can’t capture the peaceful ambiance of this pristine 4-bedroom, 3-bath home nestled on a 1-acre homestead in The Canyons. Surrounded by nature and featuring panoramic views, this property offers an open and airy layout with abundant natural light, soaring ceilings, and thoughtful details throughout.
A spacious loft provides the flexibility of a 4th bedroom, office, or additional living space. The cozy fireplace is perfect for cool mountain evenings, and the oversized 3-car garage offers ample storage. Craftsmen and hobbyists will love the 22' x 24' insulated workshop, complete with heating and cooling—ideal for year-round use.
Recent updates include:
Two new HVAC units,
Granite countertops,
Levelor blinds,
Remodeled primary bath,
New carpeting and
Updated plumbing fixtures
This meticulously maintained home is a rare find in one of the area’s most desirable neighborhoods.
Contact an agent
Home facts
- Year built:2002
- Listing Id #:20923469
- Added:109 day(s) ago
- Updated:August 20, 2025 at 11:56 AM
Rooms and interior
- Bedrooms:4
- Total bathrooms:3
- Full bathrooms:2
- Half bathrooms:1
- Living area:2,328 sq. ft.
Heating and cooling
- Cooling:Central Air, Electric
- Heating:Central, Fireplaces, Heat Pump, Wood Stove
Structure and exterior
- Roof:Composition
- Year built:2002
- Building area:2,328 sq. ft.
- Lot area:1 Acres
Schools
- High school:Jim Ned
- Middle school:Jim Ned
- Elementary school:Buffalo Gap
Finances and disclosures
- Price:$475,000
- Price per sq. ft.:$204.04
- Tax amount:$5,834
New listings near 270 Alexandra Drive
- New
 $737,500Active3 beds 3 baths2,900 sq. ft.
$737,500Active3 beds 3 baths2,900 sq. ft.328 Cr 150, Tuscola, TX 79562
MLS# 21034843Listed by: SENDERO PROPERTIES, LLC - New
 $22,000Active0.36 Acres
$22,000Active0.36 Acres101 Rafter Drive, Tuscola, TX 79562
MLS# 21005592Listed by: SENDERO PROPERTIES, LLC - New
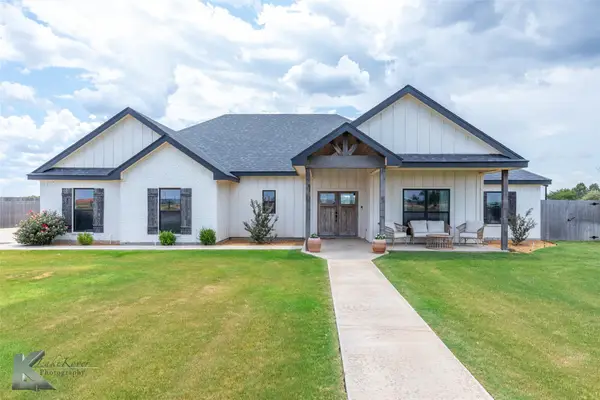 $445,000Active4 beds 2 baths2,172 sq. ft.
$445,000Active4 beds 2 baths2,172 sq. ft.2167 Fm-613 #B, Tuscola, TX 79562
MLS# 21032790Listed by: KW SYNERGY* - New
 $499,000Active3 beds 3 baths2,794 sq. ft.
$499,000Active3 beds 3 baths2,794 sq. ft.3118 Us Highway 83 #A, Tuscola, TX 79562
MLS# 21032019Listed by: REAL BROKER, LLC. - New
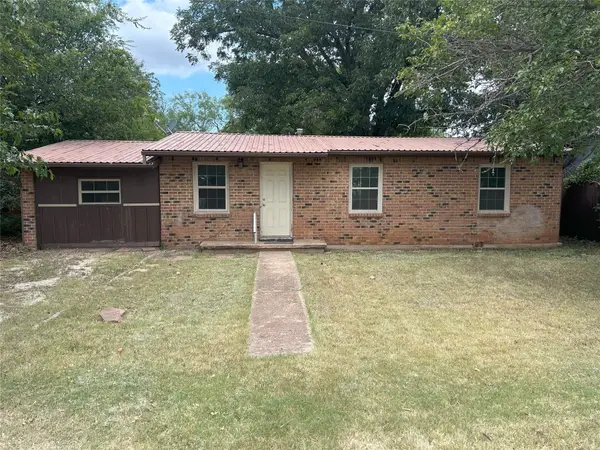 $149,000Active3 beds 1 baths1,056 sq. ft.
$149,000Active3 beds 1 baths1,056 sq. ft.510 Scurry Street, Tuscola, TX 79562
MLS# 21031687Listed by: SENDERO PROPERTIES, LLC - New
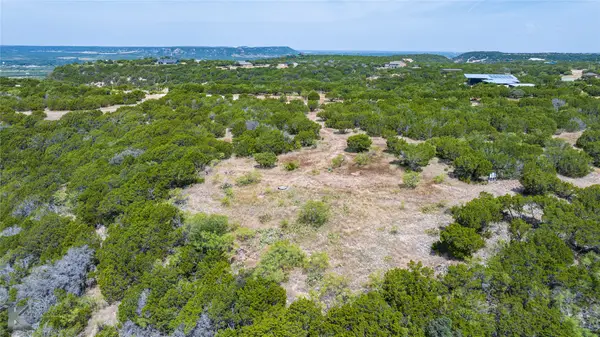 $350,000Active9.45 Acres
$350,000Active9.45 Acres173 Phoenix Lane, Tuscola, TX 79562
MLS# 21031561Listed by: MCCULLAR PROPERTIES GROUP LLC 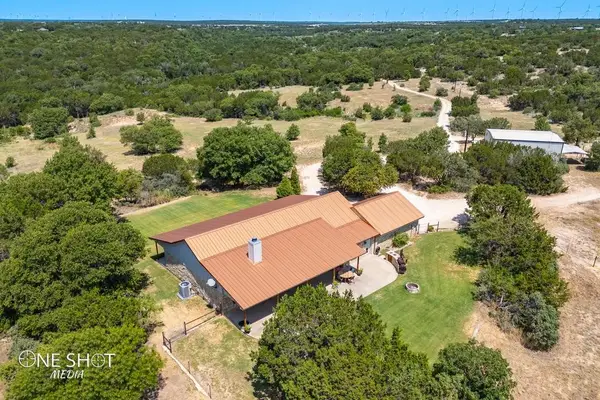 $697,500Active4 beds 3 baths2,794 sq. ft.
$697,500Active4 beds 3 baths2,794 sq. ft.217 Cr 322 A, Tuscola, TX 79562
MLS# 21001229Listed by: ARNOLD-REALTORS $487,500Active4 beds 3 baths2,303 sq. ft.
$487,500Active4 beds 3 baths2,303 sq. ft.173 Windy Hill Drive, Tuscola, TX 79562
MLS# 21023996Listed by: CREEKVIEW REALTY $55,000Active0.61 Acres
$55,000Active0.61 Acres101 Pepper Creek Trail, Tuscola, TX 79562
MLS# 21021824Listed by: BETTER HOMES & GARDENS REAL ESTATE SENTER, REALTORS $310,000Active35 Acres
$310,000Active35 AcresTBD County Road 322, Tuscola, TX 79562
MLS# 20809536Listed by: SENDERO PROPERTIES, LLC
