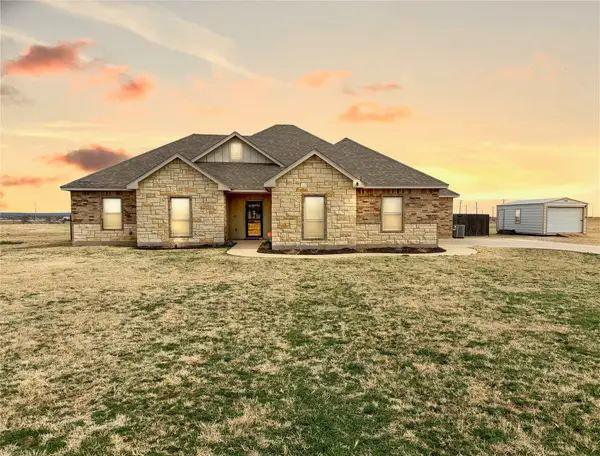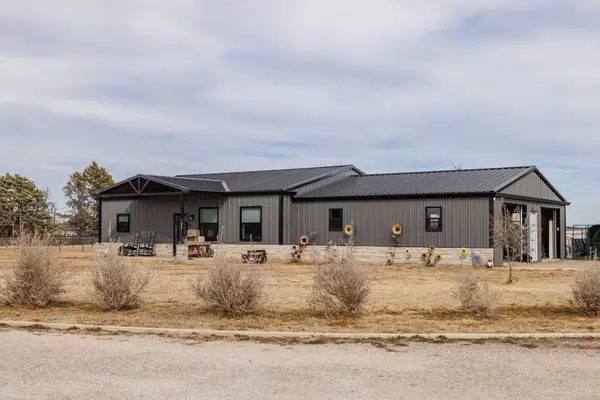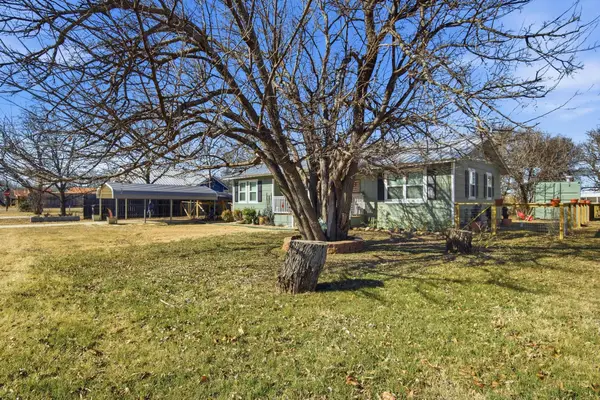317 County Road 278, Tuscola, TX 79562
Local realty services provided by:ERA Courtyard Real Estate
Listed by: brina seaton325-721-5252
Office: re/max big country
MLS#:20925608
Source:GDAR
Price summary
- Price:$575,000
- Price per sq. ft.:$216.82
About this home
Gorgeous Ranch Home with Guest House on 10.1 Acres with Breathtaking Views!
Discover the perfect blend of rustic charm and modern convenience in this stunning 10.1-acre Texas ranch retreat. The spacious 3,368 sq. ft. main home features 3 bedrooms, 3.5 baths, Saltillo tile in the kitchen and living areas, and laminate flooring in the primary suite. Enjoy three living areas, full-sized picture windows capturing panoramic views, and a cozy wood-burning fireplace. The large primary suite offers a walk-in closet, Jacuzzi tub, separate shower, and an enclosed patio for private relaxation. Step outside to an entertainer’s dream with an expansive back patio, landscaping, and mature oak trees. Property highlights include a storm cellar, barn with hayloft, 3+ stalls, tack room, additional detached stalls, arena, holding pens, tank, water well, shop with electricity, RV parking with two 50-amp hookups, storage building, and pipe-and-cross fencing. A charming detached guest house (approx. 800 sq. ft.) features 1 bedroom, 1 bath, and an open-concept floor plan—perfect for guests, extended family, or rental income. The beautifully maintained yard includes a front sprinkler system and is surrounded by native trees offering peace and shade. Located just 15 minutes from Buffalo Gap and Abilene, this exceptional property delivers stunning views, abundant amenities, and the true Texas ranch lifestyle. Don’t miss out!
Contact an agent
Home facts
- Year built:1961
- Listing ID #:20925608
- Added:367 day(s) ago
- Updated:February 15, 2026 at 12:41 PM
Rooms and interior
- Bedrooms:3
- Total bathrooms:4
- Full bathrooms:3
- Half bathrooms:1
- Living area:2,652 sq. ft.
Heating and cooling
- Cooling:Ceiling Fans, Central Air, Electric, Window Units
- Heating:Central, Fireplaces, Propane
Structure and exterior
- Roof:Metal
- Year built:1961
- Building area:2,652 sq. ft.
- Lot area:10.1 Acres
Schools
- High school:Jim Ned
- Middle school:Jim Ned
- Elementary school:Buffalo Gap
Utilities
- Water:Well
Finances and disclosures
- Price:$575,000
- Price per sq. ft.:$216.82
New listings near 317 County Road 278
- New
 $435,000Active4 beds 2 baths2,025 sq. ft.
$435,000Active4 beds 2 baths2,025 sq. ft.127 Purcell Lane, Tuscola, TX 79562
MLS# 21176515Listed by: EPIQUE REALTY LLC - New
 $279,900Active4 beds 2 baths1,566 sq. ft.
$279,900Active4 beds 2 baths1,566 sq. ft.2166 County Road 131, Tuscola, TX 79562
MLS# 21175753Listed by: KW SYNERGY* - New
 $100,000Active1.99 Acres
$100,000Active1.99 AcresAddress Withheld By Seller, Tuscola, TX 79562
MLS# 21173659Listed by: SENDERO PROPERTIES, LLC - New
 $260,000Active3 beds 3 baths1,761 sq. ft.
$260,000Active3 beds 3 baths1,761 sq. ft.9 Santa Fe Drive, Tuscola, TX 79562
MLS# 21172541Listed by: RE/MAX BIG COUNTRY - New
 $575,000Active2 beds 2 baths2,620 sq. ft.
$575,000Active2 beds 2 baths2,620 sq. ft.625 County Road 274, Tuscola, TX 79562
MLS# 21169038Listed by: REAL BROKER, LLC. - New
 $429,000Active4 beds 2 baths2,414 sq. ft.
$429,000Active4 beds 2 baths2,414 sq. ft.266 Weatherby Street, Tuscola, TX 79562
MLS# 21168280Listed by: BERKSHIRE HATHAWAY HS STOVALL - New
 $217,500Active3 beds 2 baths1,180 sq. ft.
$217,500Active3 beds 2 baths1,180 sq. ft.902 Turner Lane, Tuscola, TX 79562
MLS# 21169507Listed by: SENDERO PROPERTIES, LLC - New
 $50,000Active0.61 Acres
$50,000Active0.61 Acres101 Pepper Creek Trail, Tuscola, TX 79562
MLS# 21170220Listed by: REAL BROKER, LLC. - New
 $173,500Active3 beds 2 baths1,136 sq. ft.
$173,500Active3 beds 2 baths1,136 sq. ft.126 4th Street, Tuscola, TX 79562
MLS# 21169931Listed by: COLDWELL BANKER APEX, REALTORS  $285,000Pending3 beds 2 baths1,622 sq. ft.
$285,000Pending3 beds 2 baths1,622 sq. ft.365 Graham Street, Tuscola, TX 79562
MLS# 21168680Listed by: RED FARM REALTY LLC

