453 County Road 151, Tuscola, TX 79562
Local realty services provided by:ERA Steve Cook & Co, Realtors
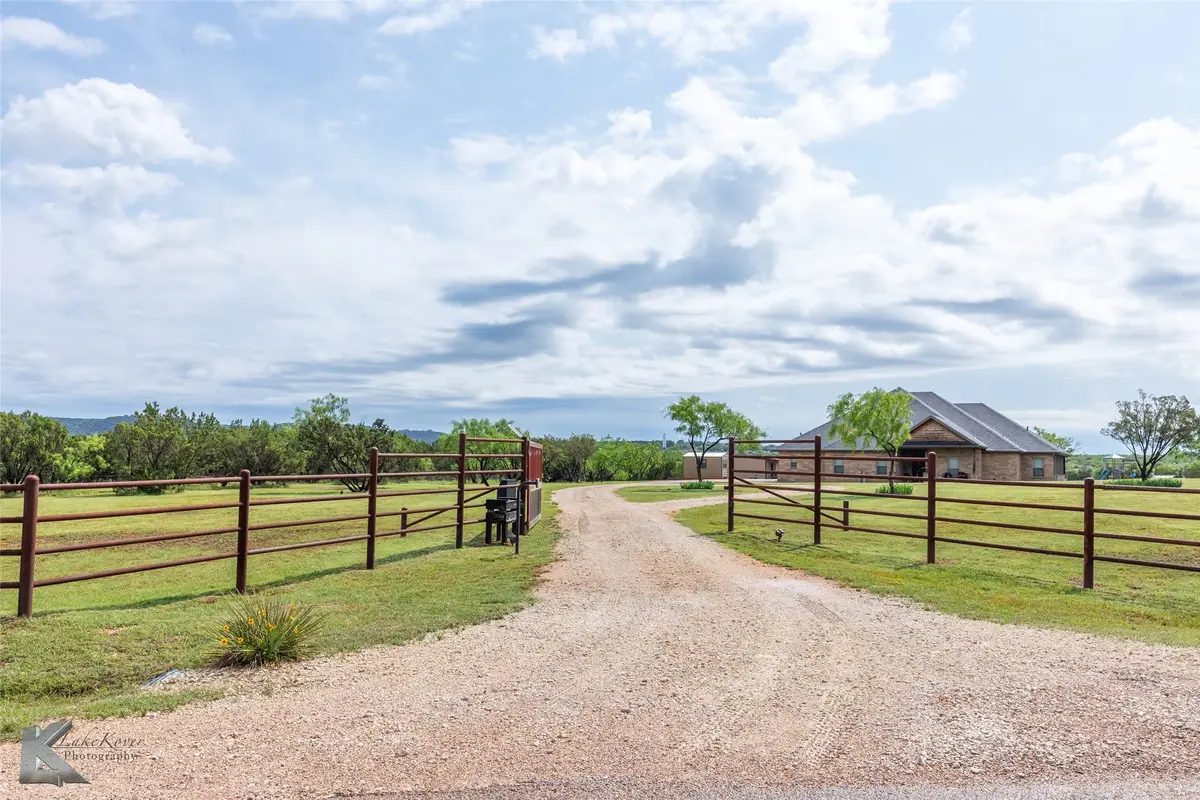


Listed by:ken dozier325-669-6843
Office:dozier properties
MLS#:20923001
Source:GDAR
Price summary
- Price:$847,500
- Price per sq. ft.:$339.54
About this home
This is a custom built Lantrip home. The details include stained and stacked crown mould throughout, ceiling treatments, custom cabinets and closet built-ins. The open concept living, kitchen and dining area overlook the beautiful views of the back acreage. The large back porch has a fireplace and plenty of room to enjoy these views. The house has a split bedroom arrangement. The primary suite includes an impressive bathroom area with a walk through shower and separate vanities. The large primary closet conveniently opens up to the laundry room. Concerning the land, you enter the property through a pipe fence with a custom made gate and electric gate opener. The drive will take you past the house to an outbuilding with electricity and HVAC system. Perfect for a hobby area. The drive continues toward a large shop with a cemented attached carport. Beyond the shop you will find a storage container with working pens nearby. The front tank includes a dock, gazebo, fire pit and fountain. Another large tank is located toward the back of the property. This property is close to the city with all the benefits of living in the country and in the highly desired Jim Ned School District!
Contact an agent
Home facts
- Year built:2017
- Listing Id #:20923001
- Added:109 day(s) ago
- Updated:August 20, 2025 at 07:09 AM
Rooms and interior
- Bedrooms:4
- Total bathrooms:3
- Full bathrooms:3
- Living area:2,496 sq. ft.
Heating and cooling
- Cooling:Ceiling Fans, Central Air, Electric, Heat Pump
- Heating:Electric, Heat Pump
Structure and exterior
- Roof:Composition
- Year built:2017
- Building area:2,496 sq. ft.
- Lot area:24 Acres
Schools
- High school:Jim Ned
- Middle school:Jim Ned
- Elementary school:Buffalo Gap
Finances and disclosures
- Price:$847,500
- Price per sq. ft.:$339.54
- Tax amount:$7,222
New listings near 453 County Road 151
- New
 $737,500Active3 beds 3 baths2,900 sq. ft.
$737,500Active3 beds 3 baths2,900 sq. ft.328 Cr 150, Tuscola, TX 79562
MLS# 21034843Listed by: SENDERO PROPERTIES, LLC - New
 $22,000Active0.36 Acres
$22,000Active0.36 Acres101 Rafter Drive, Tuscola, TX 79562
MLS# 21005592Listed by: SENDERO PROPERTIES, LLC - New
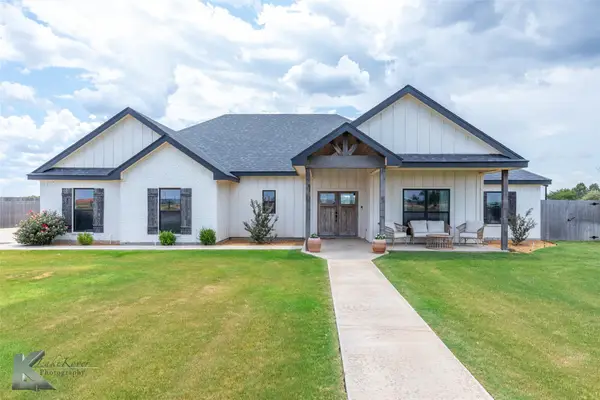 $445,000Active4 beds 2 baths2,172 sq. ft.
$445,000Active4 beds 2 baths2,172 sq. ft.2167 Fm-613 #B, Tuscola, TX 79562
MLS# 21032790Listed by: KW SYNERGY* - New
 $499,000Active3 beds 3 baths2,794 sq. ft.
$499,000Active3 beds 3 baths2,794 sq. ft.3118 Us Highway 83 #A, Tuscola, TX 79562
MLS# 21032019Listed by: REAL BROKER, LLC. - New
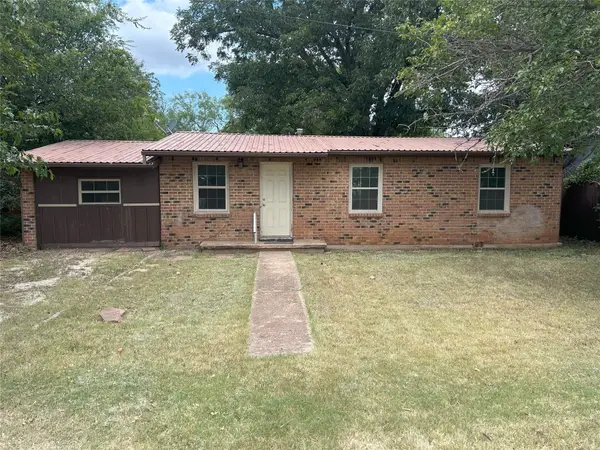 $149,000Active3 beds 1 baths1,056 sq. ft.
$149,000Active3 beds 1 baths1,056 sq. ft.510 Scurry Street, Tuscola, TX 79562
MLS# 21031687Listed by: SENDERO PROPERTIES, LLC - New
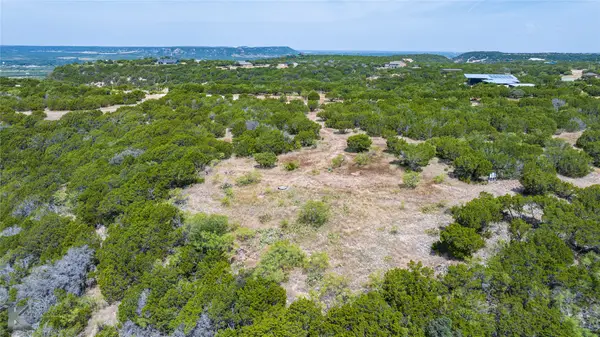 $350,000Active9.45 Acres
$350,000Active9.45 Acres173 Phoenix Lane, Tuscola, TX 79562
MLS# 21031561Listed by: MCCULLAR PROPERTIES GROUP LLC 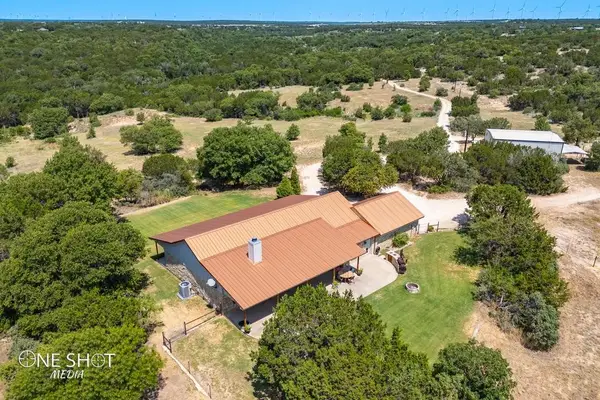 $697,500Active4 beds 3 baths2,794 sq. ft.
$697,500Active4 beds 3 baths2,794 sq. ft.217 Cr 322 A, Tuscola, TX 79562
MLS# 21001229Listed by: ARNOLD-REALTORS $487,500Active4 beds 3 baths2,303 sq. ft.
$487,500Active4 beds 3 baths2,303 sq. ft.173 Windy Hill Drive, Tuscola, TX 79562
MLS# 21023996Listed by: CREEKVIEW REALTY $55,000Active0.61 Acres
$55,000Active0.61 Acres101 Pepper Creek Trail, Tuscola, TX 79562
MLS# 21021824Listed by: BETTER HOMES & GARDENS REAL ESTATE SENTER, REALTORS $310,000Active35 Acres
$310,000Active35 AcresTBD County Road 322, Tuscola, TX 79562
MLS# 20809536Listed by: SENDERO PROPERTIES, LLC
