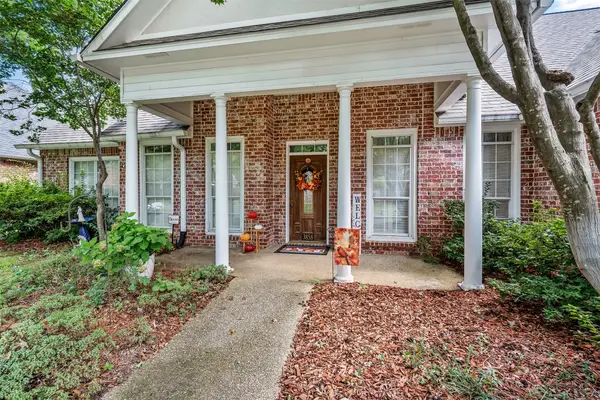12328 Oak Grove Drive, Tyler, TX 75706
Local realty services provided by:ERA Steve Cook & Co, Realtors
Listed by:maugno mora
Office:mora realty group llc.
MLS#:21045775
Source:GDAR
Price summary
- Price:$578,600
- Price per sq. ft.:$220
About this home
Stunning new build by Texas Bethel Properties in the exclusive Cypress Ridge neighborhood! This modern Mediterranean-style home showcases a striking stone and stucco exterior with a breathtaking foyer entrance and soaring ceilings. Spanning over 2,600 sq ft, it features a dedicated office, formal dining, and top-tier craftsmanship throughout. The living area is anchored by a soaring cathedral-style fireplace with custom stonework that’s sure to impress. The chef’s kitchen is fully equipped with a gas cooktop, wine cooler, ice maker, wall oven, microwave, dishwasher, and an oversized island, all complemented by sleek maple cabinets that add a touch of modern sophistication. The private master retreat offers spa-like luxury with a soaking tub, walk-in shower with multiple shower heads, and double vanities, all set within a split floor plan for maximum privacy. The opposite wing includes a Jack-and-Jill setup plus an ensuite bedroom with its own bath—perfect for guests or a mother-in-law suite. Step outside to your built-in patio kitchen with a custom grill area, ideal for entertaining. The home is fully complete and move-in ready—call today to schedule your private showing!
Contact an agent
Home facts
- Year built:2025
- Listing ID #:21045775
- Added:35 day(s) ago
- Updated:October 04, 2025 at 11:41 AM
Rooms and interior
- Bedrooms:4
- Total bathrooms:4
- Full bathrooms:3
- Half bathrooms:1
- Living area:2,630 sq. ft.
Heating and cooling
- Cooling:Central Air, Electric
- Heating:Central, Heat Pump
Structure and exterior
- Roof:Composition
- Year built:2025
- Building area:2,630 sq. ft.
- Lot area:0.5 Acres
Schools
- High school:Lindale
- Elementary school:Penny
Finances and disclosures
- Price:$578,600
- Price per sq. ft.:$220
New listings near 12328 Oak Grove Drive
- New
 $165,000Active4 beds 2 baths1,275 sq. ft.
$165,000Active4 beds 2 baths1,275 sq. ft.12379 Chapman Road, Tyler, TX 75708
MLS# 21075336Listed by: LESLIE CAIN REALTY - New
 $298,990Active3 beds 3 baths1,522 sq. ft.
$298,990Active3 beds 3 baths1,522 sq. ft.1528 E Devine Street, Tyler, TX 75701
MLS# 21076802Listed by: STEPHEN E. TRUSSELL - New
 $349,500Active4 beds 2 baths1,887 sq. ft.
$349,500Active4 beds 2 baths1,887 sq. ft.544 Wellington Place, Tyler, TX 75704
MLS# 21074831Listed by: STEWART & MCGEE REAL ESTATE - New
 $1,060,000Active3 beds 3 baths3,615 sq. ft.
$1,060,000Active3 beds 3 baths3,615 sq. ft.2926 Stewart Way, Tyler, TX 75709
MLS# 21072155Listed by: EBBY HALLIDAY REALTORS - New
 $295,000Active3 beds 2 baths1,857 sq. ft.
$295,000Active3 beds 2 baths1,857 sq. ft.3500 Silverwood Drive, Tyler, TX 75701
MLS# 21073673Listed by: SCARBOROUGH COMMERCIAL REAL LL - New
 $69,900Active2 Acres
$69,900Active2 Acres17802 Turner Circle, Tyler, TX 75704
MLS# 59228198Listed by: CENTRAL METRO REALTY - New
 $280,000Active3 beds 2 baths1,336 sq. ft.
$280,000Active3 beds 2 baths1,336 sq. ft.1307 W 33rd Street, Tyler, TX 75702
MLS# 21071222Listed by: ALLIE BETH ALLMAN & ASSOC. - New
 $575,000Active2 Acres
$575,000Active2 Acres3332 W Nw 323, Tyler, TX 75702
MLS# 21072941Listed by: SCARBOROUGH COMMERCIAL REAL LL - New
 $399,000Active3 beds 2 baths2,163 sq. ft.
$399,000Active3 beds 2 baths2,163 sq. ft.3858 Broadmoore Court, Tyler, TX 75707
MLS# 21072174Listed by: RE/MAX TYLER - New
 $89,999Active1.58 Acres
$89,999Active1.58 Acres15349 Reserve Boulevard, Tyler, TX 75707
MLS# 21071330Listed by: KAREN DAVIS PROPERTIES
