2020 Equestrian Lane, Tyler, TX 75703
Local realty services provided by:ERA Courtyard Real Estate
Listed by: catherine shipp903-561-9366
Office: cathy shipp & assoicates
MLS#:21095689
Source:GDAR
Price summary
- Price:$1,295,000
- Price per sq. ft.:$284.12
- Monthly HOA dues:$91.67
About this home
Welcome to this spacious 5 bedroom, 5 bath home with many extras!! Formal dining room, formal living with fireplace, familyroom with fireplace, plus upstairs game room with exercise room, too. Large downstairs primary suite with garden bath including jacuzzi tub, large walk-in shower, separate vanities & giant walk-in closet. Downstairs guest bedroom & bath - upstairs features a bedroom with ensuite bath, 2 more bedrooms with shared bath. Kitchen features granite countertops, walk-in pantry, gas cooktop, icemaker & dishwasher, breakfast bar & separate breakfast room. The adjacent bar area with wine cooler & lots of storage opens to the back yard and pool area. The full bath. off the family room, serves as a powder room & opens to the patio. The salt water gunite pool with hot tub & beautifully landscaped back yard are surrounded by the 8' picket on picket wood fence. The main feature is the outdoor man cave, a 25' X 28' covered porch with fireplace, granite bar, the everything you could ever hope for stainless outdoor kitchen. Appliances include gas grill, griddle, icemaker, refrigerator drawers & vertical door refrigerator PLUS full enclosure patio screens with motorized remotes PLUS HVAC unit with vents in ceiling for year around comfort. Security system, misting system, sprinkler system, 3 car garage, and more. Truly move-in ready!!!
Contact an agent
Home facts
- Year built:2003
- Listing ID #:21095689
- Added:113 day(s) ago
- Updated:February 15, 2026 at 12:41 PM
Rooms and interior
- Bedrooms:5
- Total bathrooms:5
- Full bathrooms:5
- Living area:4,558 sq. ft.
Heating and cooling
- Cooling:Central Air, Electric
- Heating:Central, Fireplaces, Natural Gas, Zoned
Structure and exterior
- Roof:Composition
- Year built:2003
- Building area:4,558 sq. ft.
- Lot area:1.07 Acres
Schools
- High school:Whitehouse
- Elementary school:Brown
Finances and disclosures
- Price:$1,295,000
- Price per sq. ft.:$284.12
New listings near 2020 Equestrian Lane
- New
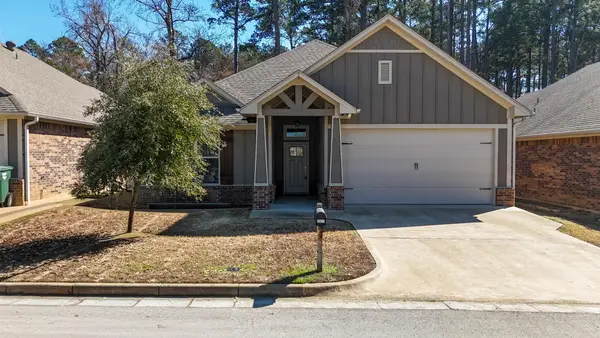 $274,900Active3 beds 2 baths1,385 sq. ft.
$274,900Active3 beds 2 baths1,385 sq. ft.2927 Meadow Brook Trl, Tyler, TX 75701
MLS# 21164430Listed by: DWELL REALTY - New
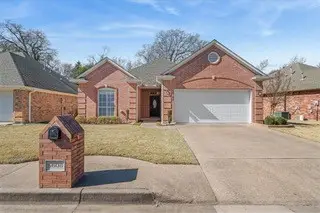 $314,500Active2 beds 2 baths1,400 sq. ft.
$314,500Active2 beds 2 baths1,400 sq. ft.5608 Hollybrook Drive, Tyler, TX 75703
MLS# 21179798Listed by: LESLIE CAIN REALTY - New
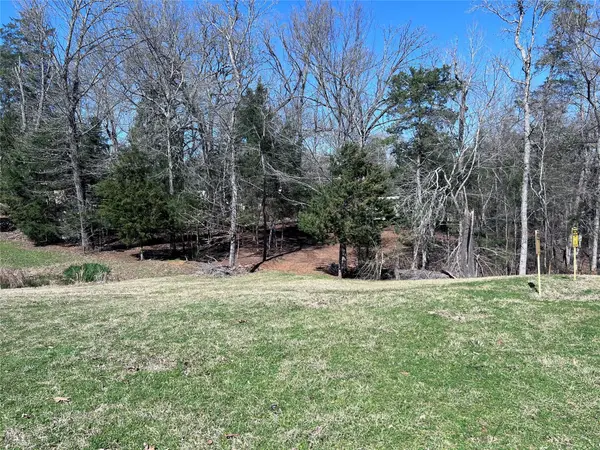 $58,000Active0.63 Acres
$58,000Active0.63 Acres10903 Oakdale Drive, Tyler, TX 75707
MLS# 21178269Listed by: CORONADO REALTY - New
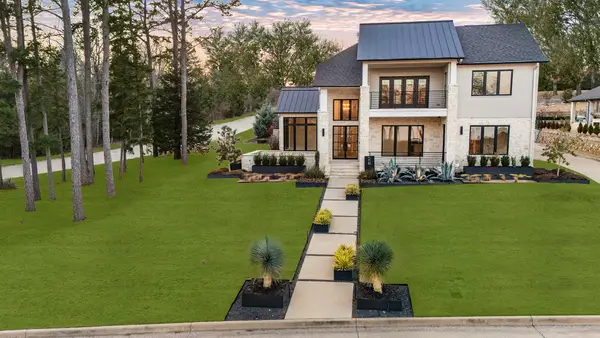 $1,399,000Active5 beds 6 baths5,236 sq. ft.
$1,399,000Active5 beds 6 baths5,236 sq. ft.2432 Bellview Circle, Tyler, TX 75709
MLS# 21177350Listed by: DWELL REALTY - New
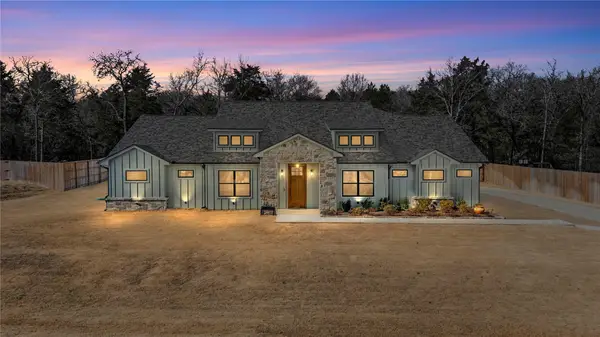 $575,000Active4 beds 3 baths2,705 sq. ft.
$575,000Active4 beds 3 baths2,705 sq. ft.14681 Woodland Creek, Tyler, TX 75706
MLS# 21176844Listed by: 903 REALTY - New
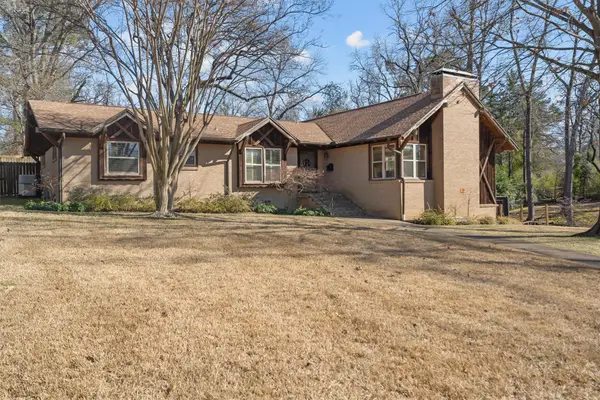 $435,000Active4 beds 4 baths3,086 sq. ft.
$435,000Active4 beds 4 baths3,086 sq. ft.2526 Pounds Avenue, Tyler, TX 75701
MLS# 21176182Listed by: SCARBOROUGH COMMERCIAL REAL ESTATE - New
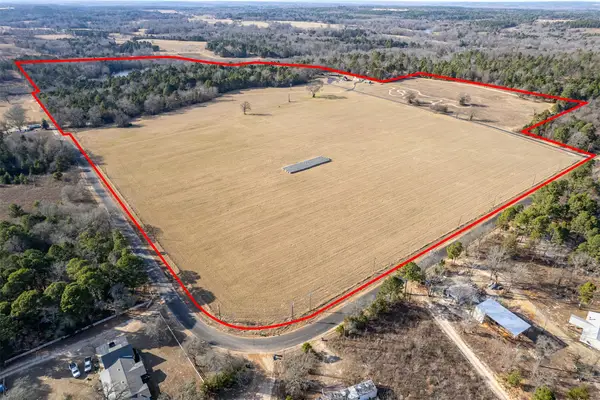 $1,332,413Active106.59 Acres
$1,332,413Active106.59 Acres16437 County Road 3147, Tyler, TX 75706
MLS# 21176123Listed by: DRAKE REAL ESTATE - New
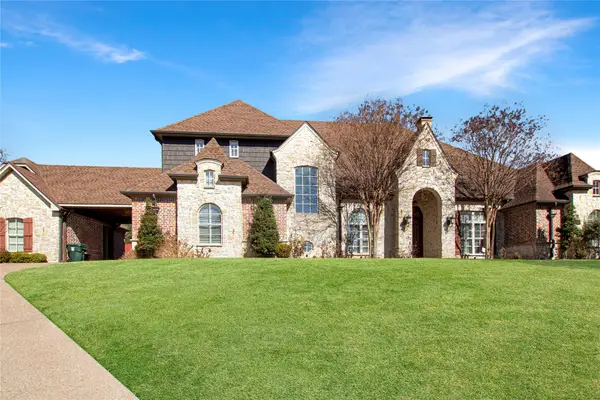 $1,200,000Active6 beds 6 baths5,669 sq. ft.
$1,200,000Active6 beds 6 baths5,669 sq. ft.6805 Castle Pines Court, Tyler, TX 75703
MLS# 21176161Listed by: RE/MAX PROFESSIONALS - New
 $2,795,000Active5 beds 6 baths9,291 sq. ft.
$2,795,000Active5 beds 6 baths9,291 sq. ft.1920 Stonegate Boulevard, Tyler, TX 75703
MLS# 21175399Listed by: JONES & CO. REALTY GROUP, LLC - New
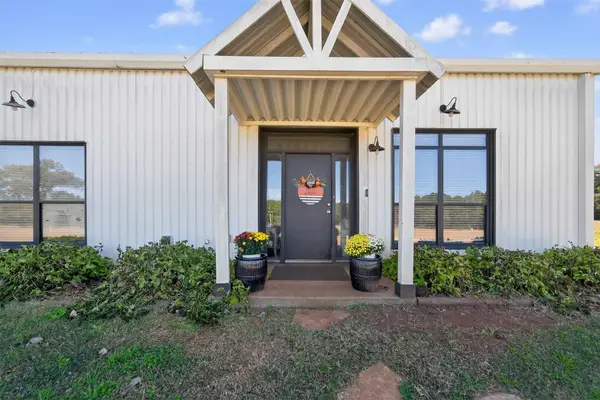 $425,000Active3 beds 3 baths1,643 sq. ft.
$425,000Active3 beds 3 baths1,643 sq. ft.419 County Road 419, Tyler, TX 75704
MLS# 21174852Listed by: VYLLA HOME

