219 Powell Drive, Tyler, TX 75703
Local realty services provided by:ERA Courtyard Real Estate
Listed by: karen marsh
Office: glass land and home llc.
MLS#:21031461
Source:GDAR
Price summary
- Price:$272,000
- Price per sq. ft.:$139.99
About this home
Well maintained home in the Robert E Lee subdivision just south of the hustle and bustle of the city. Open floor plan with living, breakfast room combination featuring fireplace, hard surface floors, and natural light. Formal dining to the right of living area offers space to entertain with ease. Galley kitchen has nice cabinetry, double oven and cooktop. Primary bedroom is spacious to accommodate the large furnishings and has adjoining bath with shower. 2 additional bedrooms and a nice hall bath complete the sleeping wing of the home. Need a home office or place to shut off from the rest of the house? No problem. 10x8 office space near the side door for privacy. Additional 8x10 space between the dining room and kitchen is perfect for a semi butlers pantry with its built-in cabinetry. Detached garage accessible from side door with a covered walkway. Two storage buildings in the back yard which is completely fenced. New roof early 2025. This is a must see!
Contact an agent
Home facts
- Year built:1969
- Listing ID #:21031461
- Added:141 day(s) ago
- Updated:January 02, 2026 at 12:35 PM
Rooms and interior
- Bedrooms:3
- Total bathrooms:2
- Full bathrooms:1
- Half bathrooms:1
- Living area:1,943 sq. ft.
Heating and cooling
- Cooling:Ceiling Fans, Central Air, Electric
- Heating:Central, Natural Gas
Structure and exterior
- Year built:1969
- Building area:1,943 sq. ft.
- Lot area:0.35 Acres
Schools
- High school:Tyler Legacy
- Middle school:Hubbard
- Elementary school:Rice
Finances and disclosures
- Price:$272,000
- Price per sq. ft.:$139.99
- Tax amount:$3,198
New listings near 219 Powell Drive
- New
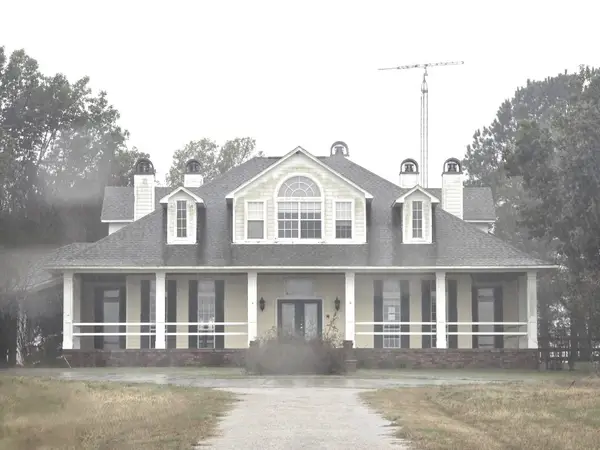 $584,900Active5 beds 4 baths4,398 sq. ft.
$584,900Active5 beds 4 baths4,398 sq. ft.12747 State Highway 110 N, Tyler, TX 75704
MLS# 21142002Listed by: BROWNE-HOLLAR REALTY - New
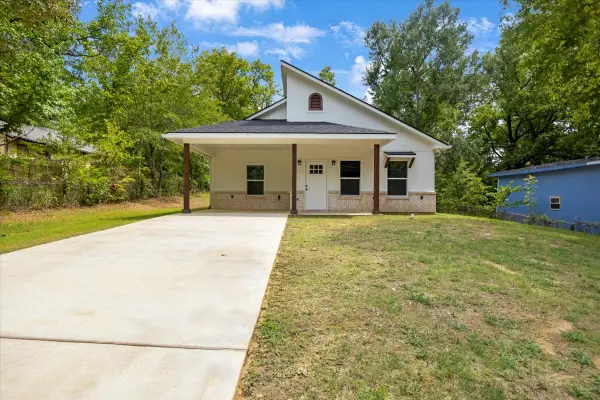 $238,900Active3 beds 2 baths1,414 sq. ft.
$238,900Active3 beds 2 baths1,414 sq. ft.1410 W Connally, Tyler, TX 75701
MLS# 21123206Listed by: QUALITY CHOICE SOLUTIONS, LLC - New
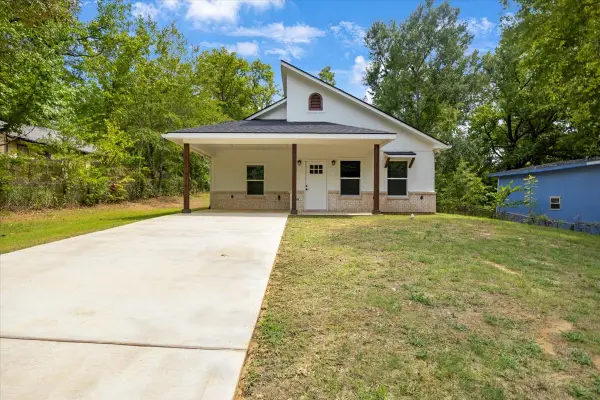 $230,880Active3 beds 2 baths1,443 sq. ft.
$230,880Active3 beds 2 baths1,443 sq. ft.1610 W Barrett Street, Tyler, TX 75702
MLS# 21123251Listed by: QUALITY CHOICE SOLUTIONS, LLC - New
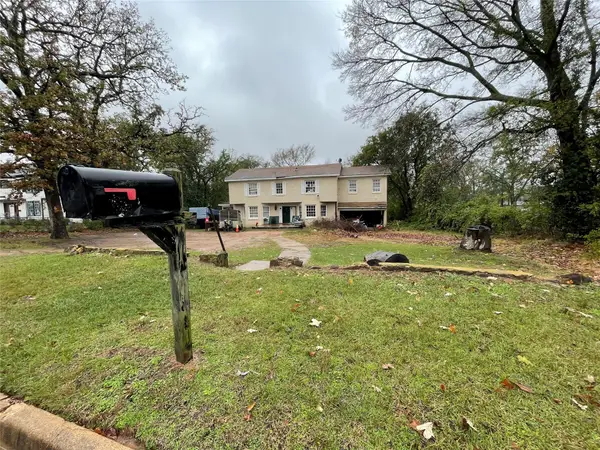 $175,000Active4 beds 2 baths2,906 sq. ft.
$175,000Active4 beds 2 baths2,906 sq. ft.1512 Crescent Drive, Tyler, TX 75702
MLS# 21139874Listed by: VISTA REAL ESTATE GROUP-COMPAS - New
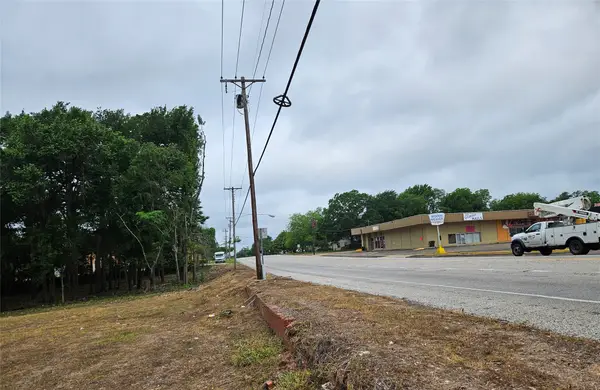 $600,000Active1.9 Acres
$600,000Active1.9 Acres2700 Van Hwy, Tyler, TX 75702
MLS# 21137481Listed by: 5X REALTY - New
 $825,000Active4 beds 3 baths2,379 sq. ft.
$825,000Active4 beds 3 baths2,379 sq. ft.12575 Fm 3271, Tyler, TX 75704
MLS# 21139363Listed by: LESLIE CAIN REALTY - New
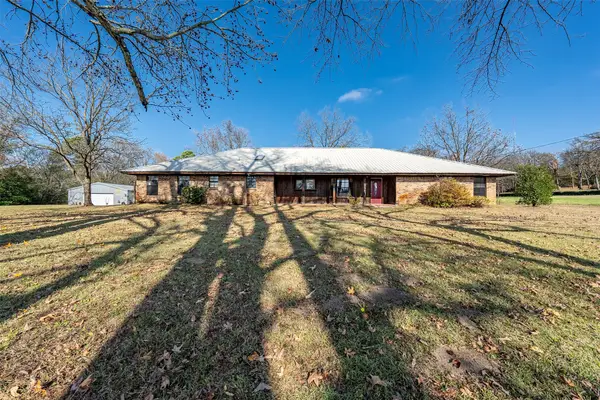 $550,000Active3 beds 3 baths2,575 sq. ft.
$550,000Active3 beds 3 baths2,575 sq. ft.12244 County Road 180, Tyler, TX 75703
MLS# 21139235Listed by: KELLER WILLIAMS REALTY-TYLER - New
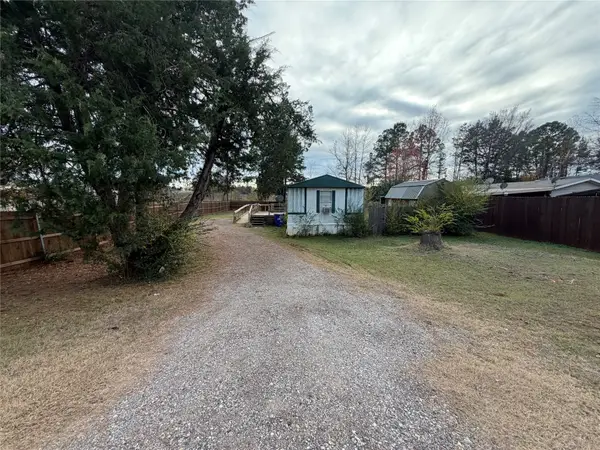 $125,000Active3 beds 2 baths1,056 sq. ft.
$125,000Active3 beds 2 baths1,056 sq. ft.12611 Fannin Parkway, Tyler, TX 75708
MLS# 21139163Listed by: GINGRICH GROUP, LLC - New
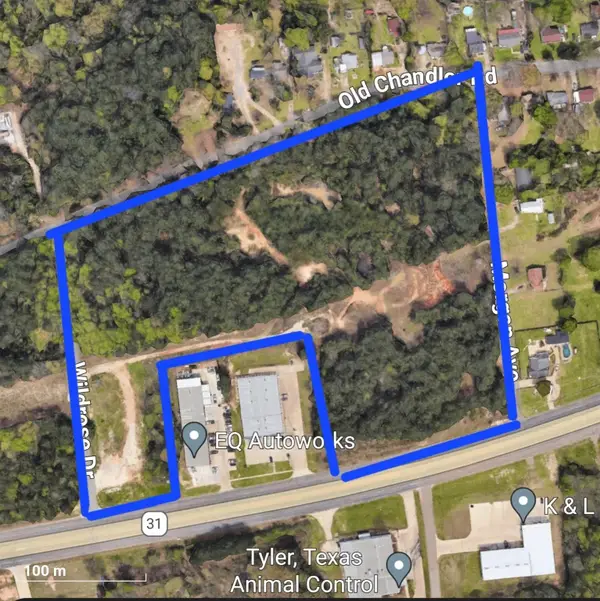 $1,500,000Active15.04 Acres
$1,500,000Active15.04 Acres31 Morgan Avenue, Tyler, TX 75701
MLS# 21137430Listed by: 5X REALTY - New
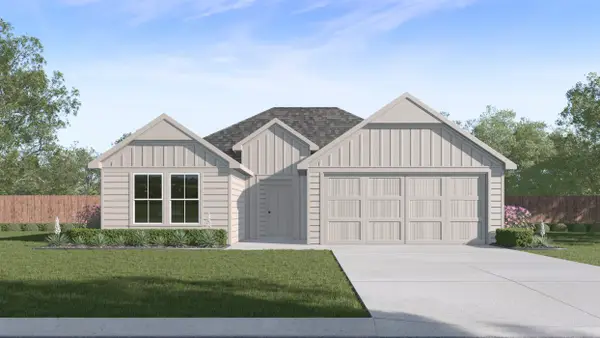 $274,990Active4 beds 2 baths1,411 sq. ft.
$274,990Active4 beds 2 baths1,411 sq. ft.1535 Brooke Drive, Tyler, TX 75704
MLS# 21137486Listed by: JEANETTE ANDERSON REAL ESTATE
