3518 Cloverdale Drive, Tyler, TX 75701
Local realty services provided by:ERA Courtyard Real Estate
Listed by: pamela walters903-581-3900
Office: the pamela walters group
MLS#:21081834
Source:GDAR
Price summary
- Price:$295,000
- Price per sq. ft.:$135.2
About this home
Centrally located, spacious single-story ranch-style home in Tyler with 3 bedrooms, 2 baths, and flexible living spaces. Layout includes formal living room, large family room with vaulted ceiling, exposed beams, skylights, a brick fireplace, and a formal dining room. Galley kitchen features stainless steel appliances, abundant cabinetry, a pantry, and a built-in desk with extra storage. Primary suite offers walk-in closet and private bath. Secondary bedrooms share a full hall bath. Additional highlights include central HVAC, laundry room, and dedicated storage room. Built-in shelving in both family rooms provides display and storage options. Mix of wood, tile, and vinyl flooring throughout. Outdoor living includes a covered patio overlooking the fenced backyard with mature trees and brick landscaping planters. A wide front yard with a curved walkway and landscaped beds with a working decorative fountain adds curb appeal. The roof was installed in 2020, and the HVAC is dual-zoned. The 2 car garage has a large hobby closet with shelving units. The driveway is wide enough to accommodate a boat or RV and features a 220 Amp outlet. Conveniently located near Rose Rudman Trail and Southside Park, Fresh by Brookshire’s, quick access to UT Tyler and Tyler Junior College, and within 10 minutes of downtown Tyler and the Hospital District.
Contact an agent
Home facts
- Year built:1976
- Listing ID #:21081834
- Added:98 day(s) ago
- Updated:January 17, 2026 at 12:45 PM
Rooms and interior
- Bedrooms:3
- Total bathrooms:3
- Full bathrooms:2
- Half bathrooms:1
- Living area:2,182 sq. ft.
Heating and cooling
- Cooling:Central Air
- Heating:Central
Structure and exterior
- Roof:Composition
- Year built:1976
- Building area:2,182 sq. ft.
- Lot area:0.24 Acres
Schools
- High school:Tyler Legacy
- Middle school:Hubbard
- Elementary school:Woods
Finances and disclosures
- Price:$295,000
- Price per sq. ft.:$135.2
- Tax amount:$4,941
New listings near 3518 Cloverdale Drive
- New
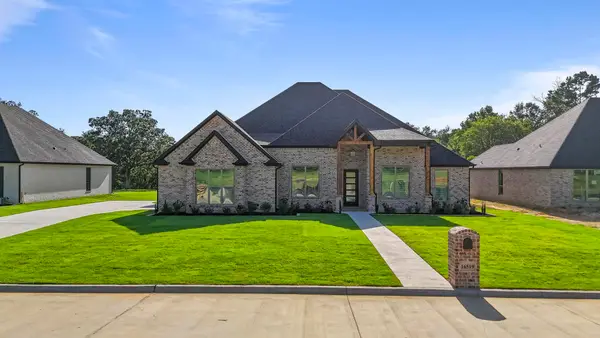 $599,900Active4 beds 3 baths2,724 sq. ft.
$599,900Active4 beds 3 baths2,724 sq. ft.16519 Cooper Way, Tyler, TX 75703
MLS# 21156536Listed by: RE/MAX TYLER - New
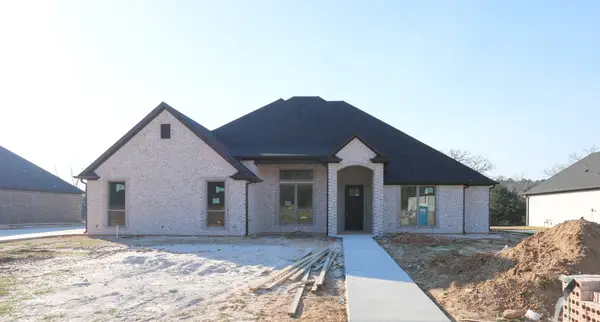 $538,000Active4 beds 3 baths2,402 sq. ft.
$538,000Active4 beds 3 baths2,402 sq. ft.16503 Cooper Way, Tyler, TX 75703
MLS# 21156550Listed by: RE/MAX TYLER - New
 $533,000Active4 beds 3 baths2,383 sq. ft.
$533,000Active4 beds 3 baths2,383 sq. ft.16527 Cooper Way, Tyler, TX 75703
MLS# 21156558Listed by: RE/MAX TYLER - New
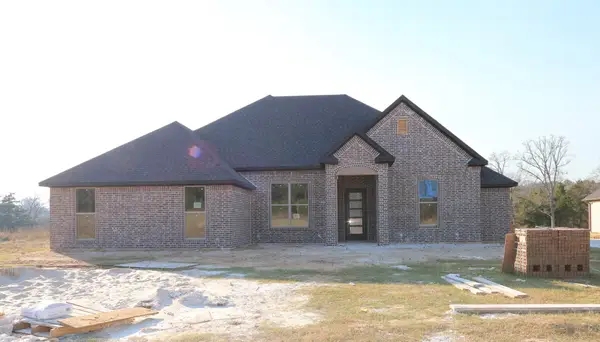 $499,900Active4 beds 2 baths2,254 sq. ft.
$499,900Active4 beds 2 baths2,254 sq. ft.16445 Cooper Way, Tyler, TX 75703
MLS# 21156585Listed by: RE/MAX TYLER - New
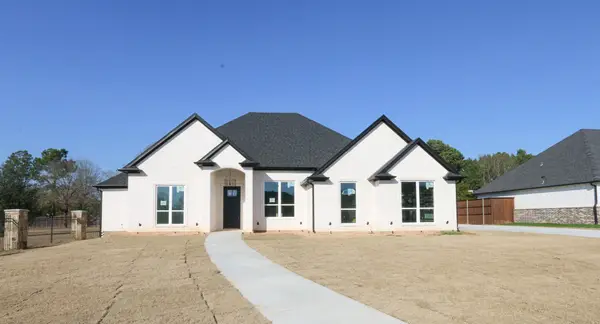 $599,900Active4 beds 3 baths2,677 sq. ft.
$599,900Active4 beds 3 baths2,677 sq. ft.16525 Hailey Court, Tyler, TX 75703
MLS# 21156637Listed by: RE/MAX TYLER - New
 $599,900Active4 beds 3 baths2,730 sq. ft.
$599,900Active4 beds 3 baths2,730 sq. ft.16511 Cooper Way, Tyler, TX 75703
MLS# 21156510Listed by: RE/MAX TYLER - New
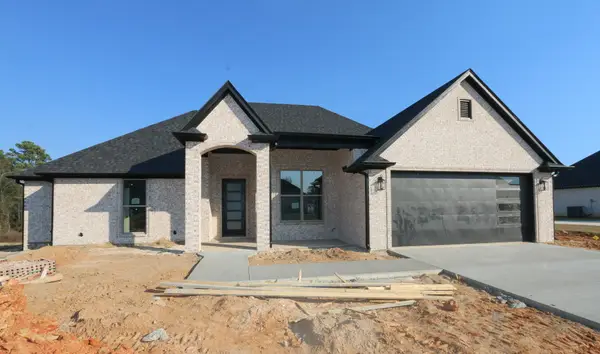 $450,000Active4 beds 2 baths2,265 sq. ft.
$450,000Active4 beds 2 baths2,265 sq. ft.14176 Lexi Court, Tyler, TX 75703
MLS# 21148621Listed by: RE/MAX TYLER - New
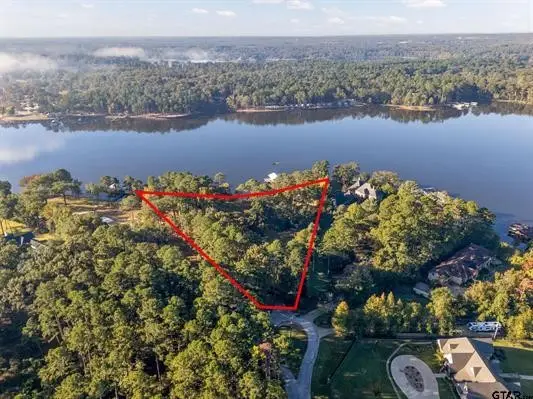 $980,000Active2.93 Acres
$980,000Active2.93 Acres15511 Joseph Road #6, Tyler, TX 75707
MLS# 21154904Listed by: RE/MAX PROPERTIES - New
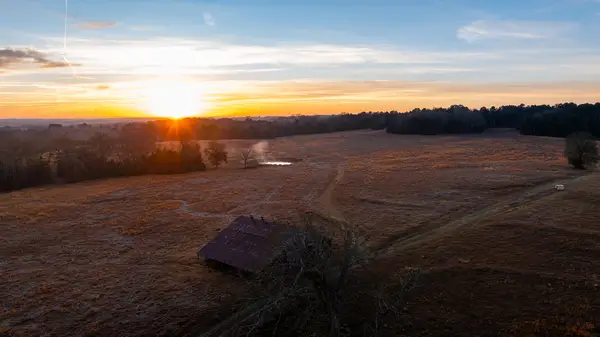 $4,490,000Active3 beds 2 baths1,500 sq. ft.
$4,490,000Active3 beds 2 baths1,500 sq. ft.6008 Fm 344 E, Tyler, TX 75703
MLS# 21151656Listed by: UNITED COUNTRY LEGACY LAND COMPANY - New
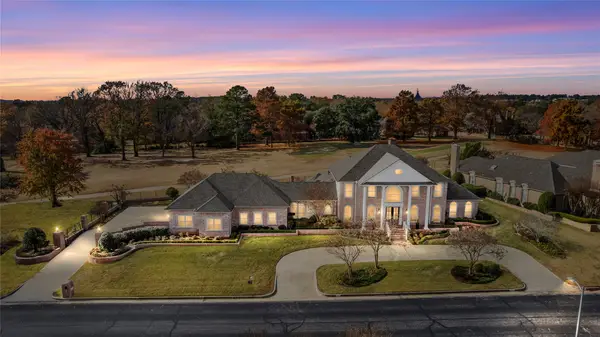 $1,599,000Active5 beds 6 baths6,221 sq. ft.
$1,599,000Active5 beds 6 baths6,221 sq. ft.7005 Gleneagles Drive, Tyler, TX 75703
MLS# 21143632Listed by: KELLER WILLIAMS REALTY-TYLER
