3621 Rock Creek Drive, Tyler, TX 75707
Local realty services provided by:ERA Courtyard Real Estate
Listed by: douglas crutcher903-565-6999
Office: re/max properties
MLS#:21068134
Source:GDAR
Price summary
- Price:$424,900
- Price per sq. ft.:$176.01
- Monthly HOA dues:$25
About this home
Welcome to the exclusive gated enclave of Rock Creek Village in The Woods, where elegance meets tranquility in one of the area's most desirable neighborhoods. Tucked among mature trees and peaceful surroundings, this stunning home offers refined living with thoughtfully designed spaces inside and out. The spacious living room features a custom corner brick gas fireplace and beautifully crafted wood built-ins with elegant trim, creating a warm and inviting atmosphere. The kitchen boasts a vaulted ceiling, custom cabinetry, a gas cooktop, double ovens, and generous storage all seamlessly flowing into the formal dining area with rich wood flooring, perfect for entertaining. The private primary suite is a serene retreat with direct access to the backyard garden, and the spa-inspired ensuite bath includes a garden tub, walk in shower, dual vanities with granite countertops and raised glass vessel sinks, a large walk-in closet, and convenient access to the utility room. A versatile fourth bedroom is ideal for a home office or study, while the guest bath offers double sinks, a marble-surround tub with shower, and a private water closet. Step outside to the jewel of this property- the meticulously designed Garden, a breathtaking outdoor sanctuary offering unmatched serenity and beauty. Whether you are enjoying a morning coffee on the covered patio or hosting an evening gathering in the lush garden setting, this home delivers peaceful living at its finest with notable updates including a new roof in 2023, a new AC system in 2021, and Fiber internet. So many updates that you don't want to miss your chance to own this exceptional property in Rock Creek Village. Schedule your private tour today and experience the lifestyle you have been dreaming of!
Contact an agent
Home facts
- Year built:1996
- Listing ID #:21068134
- Added:104 day(s) ago
- Updated:January 02, 2026 at 12:46 PM
Rooms and interior
- Bedrooms:4
- Total bathrooms:2
- Full bathrooms:2
- Living area:2,414 sq. ft.
Heating and cooling
- Cooling:Ceiling Fans, Central Air, Electric, Zoned
- Heating:Central, Fireplaces, Natural Gas, Zoned
Structure and exterior
- Roof:Composition
- Year built:1996
- Building area:2,414 sq. ft.
- Lot area:0.06 Acres
Schools
- High school:Chapelhill
- Middle school:Chapelhill
- Elementary school:Wise
Finances and disclosures
- Price:$424,900
- Price per sq. ft.:$176.01
New listings near 3621 Rock Creek Drive
- New
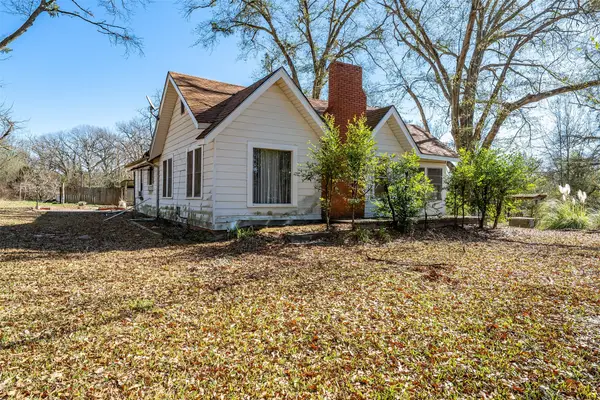 $149,900Active3 beds 1 baths1,410 sq. ft.
$149,900Active3 beds 1 baths1,410 sq. ft.3710 County Road 334, Tyler, TX 75708
MLS# 21144247Listed by: KELLER WILLIAMS REALTY-TYLER - New
 $151,280Active7.56 Acres
$151,280Active7.56 AcresTBD Cr 335, Tyler, TX 75708
MLS# 21144184Listed by: ULTRA REAL ESTATE SERVICES - New
 $437,777Active4 beds 2 baths1,947 sq. ft.
$437,777Active4 beds 2 baths1,947 sq. ft.15802 County Rd 472, Tyler, TX 75706
MLS# 21119548Listed by: NEXTHOME PROPERTY ADVISORS - New
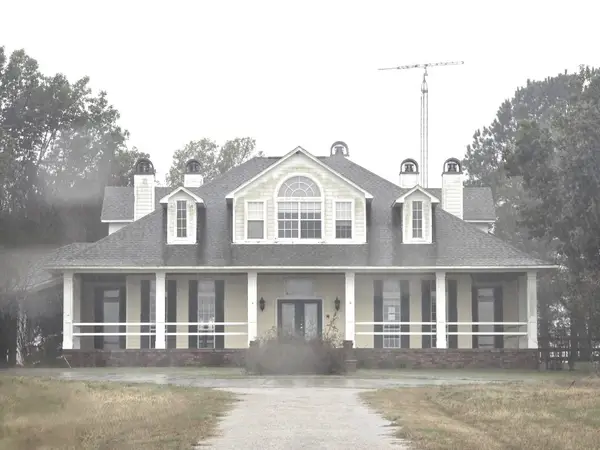 $584,900Active5 beds 4 baths4,398 sq. ft.
$584,900Active5 beds 4 baths4,398 sq. ft.12747 State Highway 110 N, Tyler, TX 75704
MLS# 21142002Listed by: BROWNE-HOLLAR REALTY - New
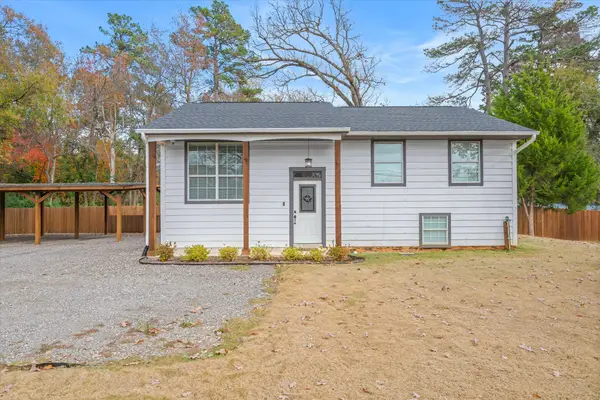 $375,000Active4 beds 3 baths1,702 sq. ft.
$375,000Active4 beds 3 baths1,702 sq. ft.2422 Old Omen Road, Tyler, TX 75701
MLS# 28166584Listed by: EXIT REALTY PRO - New
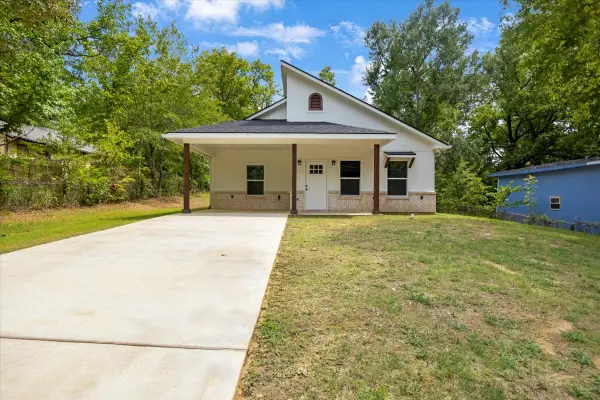 $238,900Active3 beds 2 baths1,414 sq. ft.
$238,900Active3 beds 2 baths1,414 sq. ft.1410 W Connally, Tyler, TX 75701
MLS# 21123206Listed by: QUALITY CHOICE SOLUTIONS, LLC - New
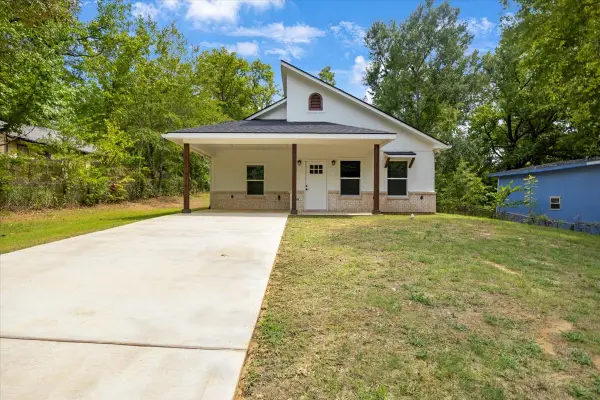 $230,880Active3 beds 2 baths1,443 sq. ft.
$230,880Active3 beds 2 baths1,443 sq. ft.1610 W Barrett Street, Tyler, TX 75702
MLS# 21123251Listed by: QUALITY CHOICE SOLUTIONS, LLC - New
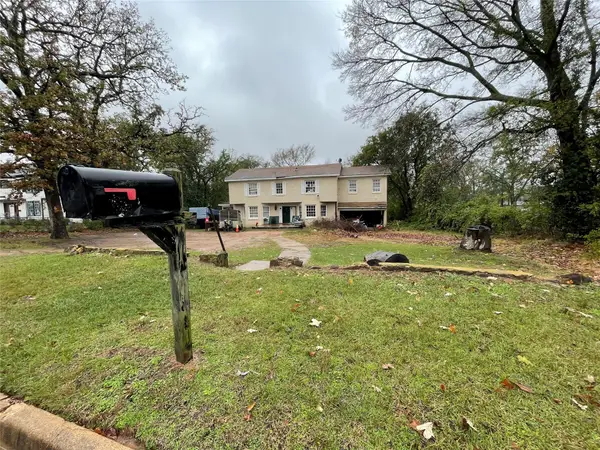 $175,000Active4 beds 2 baths2,906 sq. ft.
$175,000Active4 beds 2 baths2,906 sq. ft.1512 Crescent Drive, Tyler, TX 75702
MLS# 21139874Listed by: VISTA REAL ESTATE GROUP-COMPAS - New
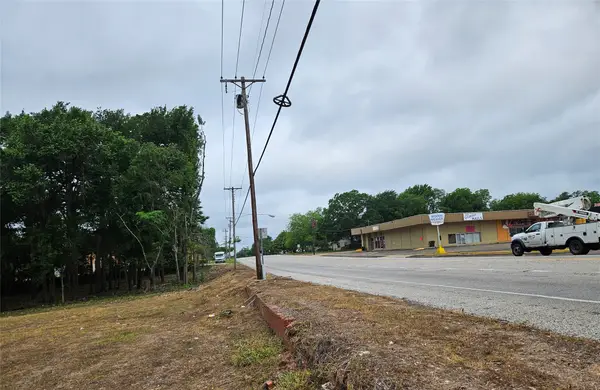 $600,000Active1.9 Acres
$600,000Active1.9 Acres2700 Van Hwy, Tyler, TX 75702
MLS# 21137481Listed by: 5X REALTY - New
 $825,000Active4 beds 3 baths2,379 sq. ft.
$825,000Active4 beds 3 baths2,379 sq. ft.12575 Fm 3271, Tyler, TX 75704
MLS# 21139363Listed by: LESLIE CAIN REALTY
