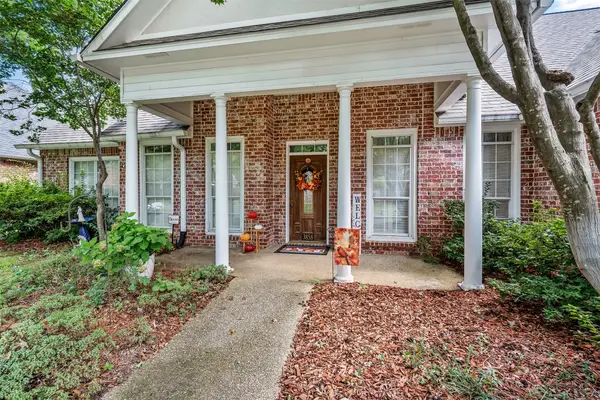3819 Woods Boulevard, Tyler, TX 75707
Local realty services provided by:ERA Courtyard Real Estate
3819 Woods Boulevard,Tyler, TX 75707
$675,000
- 4 Beds
- 4 Baths
- 4,151 sq. ft.
- Single family
- Pending
Listed by:benjamin burks903-561-2600
Office:re/max professionals
MLS#:20983337
Source:GDAR
Price summary
- Price:$675,000
- Price per sq. ft.:$162.61
- Monthly HOA dues:$32.08
About this home
Tucked away in the Woods subdivision in Tyler, this stunning 4-bedroom, 3.5-bath, 3-car garage home spans an impressive 4,181 square feet and offers both space and elegance at every turn. From the moment you arrive, the size of the home commands attention, while mature trees and an expansive green front yard provide a picturesque, shaded setting.
Inside, you're welcomed by a grand staircase and an elegant formal dining area that sets the tone for the rest of the home. Just beyond, a spacious formal living room with large windows fills the space with natural light and offers beautiful views of the backyard.
Adjacent to the formal space is a more casual living area that flows effortlessly into the kitchen. The kitchen features a cozy breakfast nook with views of the backyard, abundant cabinetry, a large breakfast bar, and a central island—ideal for entertaining or family meals. The adjoining living area includes a charming fireplace that brings warmth and comfort, perfect for smaller gatherings.
Also on the main level is a versatile office space with its own fireplace, making it a great option for a home office, den, or additional living space. Nearby, a convenient half bath adds functionality. The master suite is tucked away downstairs, offering privacy and luxury with a spacious layout, an en-suite bath featuring a central jetted tub, a walk-in shower, dual vanities, and two sizable walk-in closets.
Upstairs, you'll find three additional bedrooms and two full bathrooms—one of which is a convenient Jack-and-Jill layout. There's also a generously sized media room that’s ideal for movie nights or hosting guests.
Step outside to enjoy a large backyard patio, perfect for outdoor cooking or relaxing in any weather. The yard itself is vast, with mature trees providing shade and serenity, and ample green space for play, gardening, or gatherings.
This home is truly the full package—spacious, elegant, and designed for both everyday living and entertaining.
Contact an agent
Home facts
- Year built:2002
- Listing ID #:20983337
- Added:86 day(s) ago
- Updated:October 05, 2025 at 07:20 AM
Rooms and interior
- Bedrooms:4
- Total bathrooms:4
- Full bathrooms:3
- Half bathrooms:1
- Living area:4,151 sq. ft.
Heating and cooling
- Cooling:Ceiling Fans, Central Air
- Heating:Central, Electric
Structure and exterior
- Year built:2002
- Building area:4,151 sq. ft.
- Lot area:0.39 Acres
Schools
- High school:Chapelhill
- Middle school:Chapelhill
- Elementary school:Chapelhill
Finances and disclosures
- Price:$675,000
- Price per sq. ft.:$162.61
New listings near 3819 Woods Boulevard
- New
 $165,000Active4 beds 2 baths1,275 sq. ft.
$165,000Active4 beds 2 baths1,275 sq. ft.12379 Chapman Road, Tyler, TX 75708
MLS# 21075336Listed by: LESLIE CAIN REALTY - New
 $298,990Active3 beds 3 baths1,522 sq. ft.
$298,990Active3 beds 3 baths1,522 sq. ft.1528 E Devine Street, Tyler, TX 75701
MLS# 21076802Listed by: STEPHEN E. TRUSSELL - New
 $349,500Active4 beds 2 baths1,887 sq. ft.
$349,500Active4 beds 2 baths1,887 sq. ft.544 Wellington Place, Tyler, TX 75704
MLS# 21074831Listed by: STEWART & MCGEE REAL ESTATE - New
 $1,060,000Active3 beds 3 baths3,615 sq. ft.
$1,060,000Active3 beds 3 baths3,615 sq. ft.2926 Stewart Way, Tyler, TX 75709
MLS# 21072155Listed by: EBBY HALLIDAY REALTORS - New
 $295,000Active3 beds 2 baths1,857 sq. ft.
$295,000Active3 beds 2 baths1,857 sq. ft.3500 Silverwood Drive, Tyler, TX 75701
MLS# 21073673Listed by: SCARBOROUGH COMMERCIAL REAL LL - New
 $69,900Active2 Acres
$69,900Active2 Acres17802 Turner Circle, Tyler, TX 75704
MLS# 59228198Listed by: CENTRAL METRO REALTY - New
 $280,000Active3 beds 2 baths1,336 sq. ft.
$280,000Active3 beds 2 baths1,336 sq. ft.1307 W 33rd Street, Tyler, TX 75702
MLS# 21071222Listed by: ALLIE BETH ALLMAN & ASSOC. - New
 $575,000Active2 Acres
$575,000Active2 Acres3332 W Nw 323, Tyler, TX 75702
MLS# 21072941Listed by: SCARBOROUGH COMMERCIAL REAL LL - New
 $399,000Active3 beds 2 baths2,163 sq. ft.
$399,000Active3 beds 2 baths2,163 sq. ft.3858 Broadmoore Court, Tyler, TX 75707
MLS# 21072174Listed by: RE/MAX TYLER - New
 $89,999Active1.58 Acres
$89,999Active1.58 Acres15349 Reserve Boulevard, Tyler, TX 75707
MLS# 21071330Listed by: KAREN DAVIS PROPERTIES
