4107 Chester Drive, Tyler, TX 75701
Local realty services provided by:ERA Steve Cook & Co, Realtors
Listed by: lacy turner
Office: platinum realty group tyler llc.
MLS#:21066961
Source:GDAR
Price summary
- Price:$480,000
- Price per sq. ft.:$174.36
About this home
SELLER OFFERING $10,000 IN CONCESSIONS!! Beautiful curb appeal in this well-established quaint neighborhood. All the updates and upgrades you could imagine! 5 oversized bedrooms, 2 full bathrooms, very generous formal dining area-den, gives all 2,753 feet of living space adequate room for the entire family. Primary bedroom boasts en-suite bathroom and private access to the outdoor oasis. They say the kitchen is the heart of the home, and it is the truth! Tons of storage throughout, cabinets galore, newly updated counters, fresh paint, and top of the line appliances. The 5th bedroom could easily be a second living area, playroom, or theatre room with direct access to the pool area! When you step out into the backyard, you immediately forget you are in the city. 14x38 stained pergola is perfect for cooling off after a day of swim. Perfect area for relaxing or entertaining. Massive storage building to convey. Park under the shade in the circle driveway, walk down the archway, and into your forever home!
Contact an agent
Home facts
- Year built:1969
- Listing ID #:21066961
- Added:145 day(s) ago
- Updated:February 15, 2026 at 12:41 PM
Rooms and interior
- Bedrooms:4
- Total bathrooms:2
- Full bathrooms:2
- Living area:2,753 sq. ft.
Heating and cooling
- Cooling:Ceiling Fans, Central Air, Electric
- Heating:Central, Electric, Fireplaces
Structure and exterior
- Roof:Composition
- Year built:1969
- Building area:2,753 sq. ft.
- Lot area:0.24 Acres
Schools
- High school:Tyler Legacy
- Middle school:Hubbard
- Elementary school:Woods
Finances and disclosures
- Price:$480,000
- Price per sq. ft.:$174.36
- Tax amount:$3,784
New listings near 4107 Chester Drive
- New
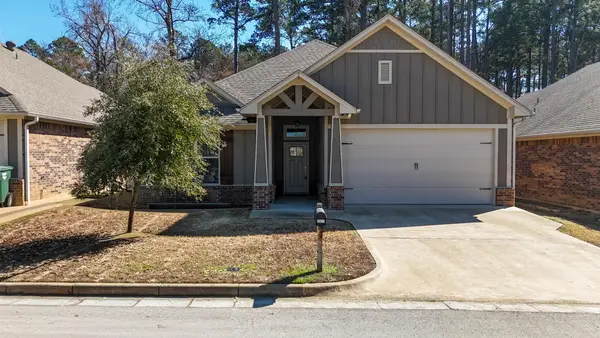 $274,900Active3 beds 2 baths1,385 sq. ft.
$274,900Active3 beds 2 baths1,385 sq. ft.2927 Meadow Brook Trl, Tyler, TX 75701
MLS# 21164430Listed by: DWELL REALTY - New
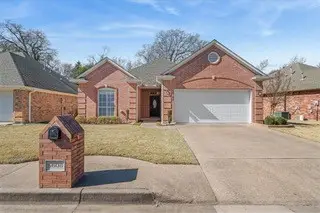 $314,500Active2 beds 2 baths1,400 sq. ft.
$314,500Active2 beds 2 baths1,400 sq. ft.5608 Hollybrook Drive, Tyler, TX 75703
MLS# 21179798Listed by: LESLIE CAIN REALTY - New
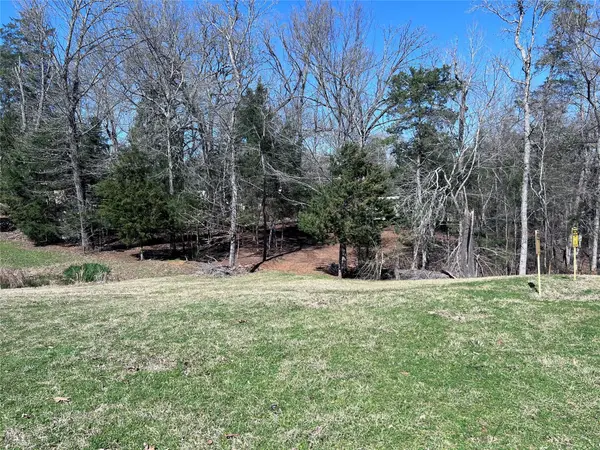 $58,000Active0.63 Acres
$58,000Active0.63 Acres10903 Oakdale Drive, Tyler, TX 75707
MLS# 21178269Listed by: CORONADO REALTY - New
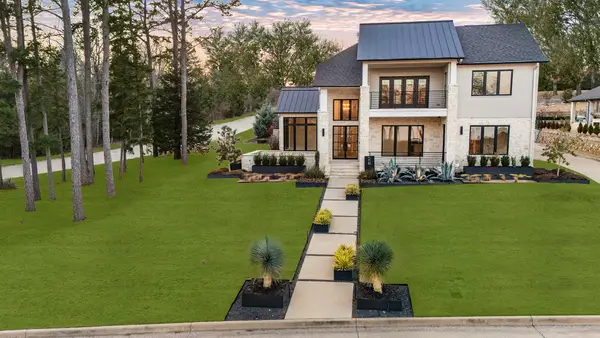 $1,399,000Active5 beds 6 baths5,236 sq. ft.
$1,399,000Active5 beds 6 baths5,236 sq. ft.2432 Bellview Circle, Tyler, TX 75709
MLS# 21177350Listed by: DWELL REALTY - New
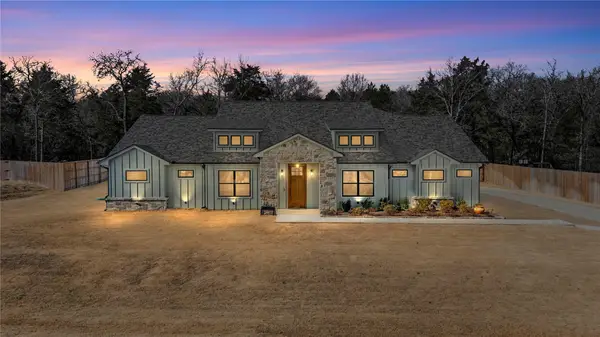 $575,000Active4 beds 3 baths2,705 sq. ft.
$575,000Active4 beds 3 baths2,705 sq. ft.14681 Woodland Creek, Tyler, TX 75706
MLS# 21176844Listed by: 903 REALTY - New
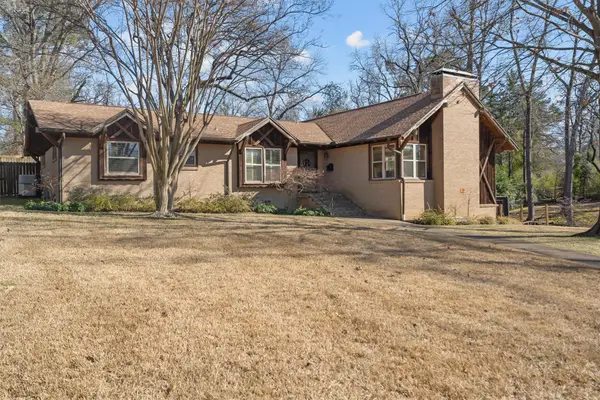 $435,000Active4 beds 4 baths3,086 sq. ft.
$435,000Active4 beds 4 baths3,086 sq. ft.2526 Pounds Avenue, Tyler, TX 75701
MLS# 21176182Listed by: SCARBOROUGH COMMERCIAL REAL ESTATE - New
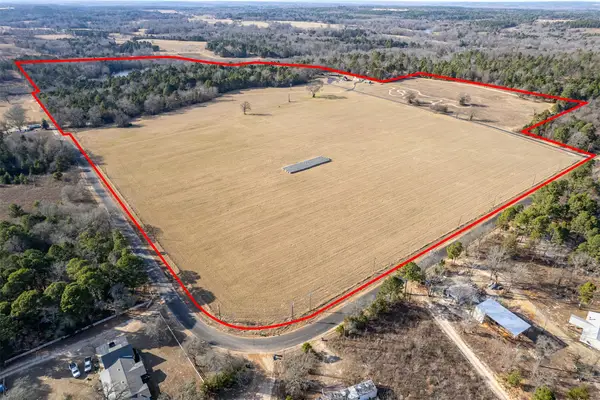 $1,332,413Active106.59 Acres
$1,332,413Active106.59 Acres16437 County Road 3147, Tyler, TX 75706
MLS# 21176123Listed by: DRAKE REAL ESTATE - New
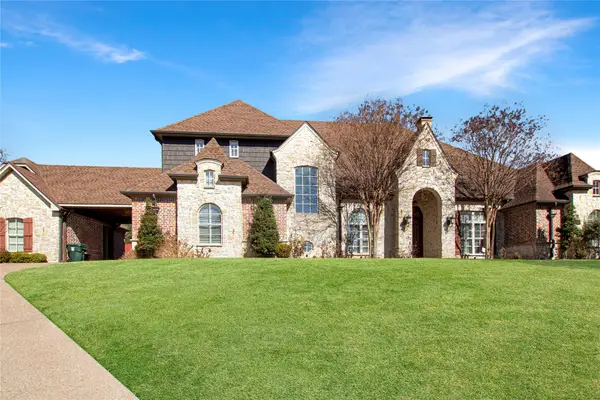 $1,200,000Active6 beds 6 baths5,669 sq. ft.
$1,200,000Active6 beds 6 baths5,669 sq. ft.6805 Castle Pines Court, Tyler, TX 75703
MLS# 21176161Listed by: RE/MAX PROFESSIONALS - New
 $2,795,000Active5 beds 6 baths9,291 sq. ft.
$2,795,000Active5 beds 6 baths9,291 sq. ft.1920 Stonegate Boulevard, Tyler, TX 75703
MLS# 21175399Listed by: JONES & CO. REALTY GROUP, LLC - New
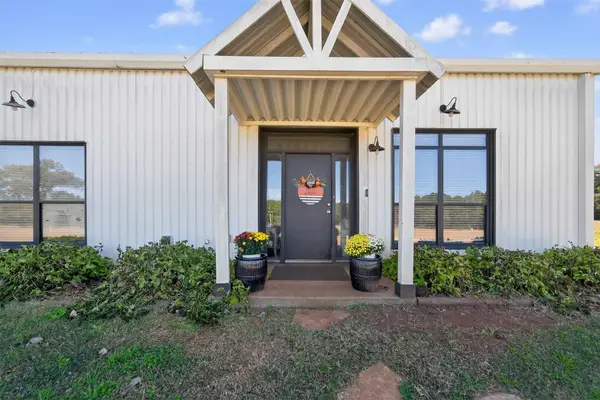 $425,000Active3 beds 3 baths1,643 sq. ft.
$425,000Active3 beds 3 baths1,643 sq. ft.419 County Road 419, Tyler, TX 75704
MLS# 21174852Listed by: VYLLA HOME

