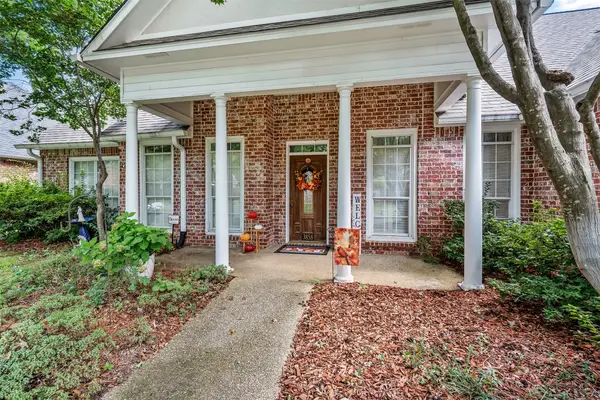5231 Glen Abbey Lane, Tyler, TX 75703
Local realty services provided by:ERA Empower
Listed by:judy kunzman903-581-0111
Office:keller williams realty-tyler
MLS#:21045975
Source:GDAR
Price summary
- Price:$442,500
- Price per sq. ft.:$163.89
- Monthly HOA dues:$20
About this home
This immaculate 4-bedroom, 3-bathroom custom home offers a thoughtfully designed layout with over 2700 square feet and a focus on comfort and functionality. The spacious split primary suite features an ensuite bath with double vanities, separate tub and shower, and walk-in closet. Two guest bedrooms downstairs share a full hall bath, while the fourth bedroom is located upstairs with its own ensuite bath and closet—perfect as a private guest suite, office, or flex space. The open-concept kitchen boasts granite countertops, a pantry, and a cozy breakfast area, all overlooking the den with a fireplace. Tall ceilings and an abundance of windows fill the home with natural light, highlighting the open floorplan and easy flow. Additional features include a formal dining room, excellent storage throughout, and a 2-car garage. Enjoy the outdoors from the covered back patio and fenced backyard. Recent updates include a new roof, gutters, and dishwasher. Ideally located near shopping, restaurants, and medical facilities, this well-maintained home is move-in ready. Come See! Come Buy!
Contact an agent
Home facts
- Year built:2002
- Listing ID #:21045975
- Added:35 day(s) ago
- Updated:October 04, 2025 at 11:41 AM
Rooms and interior
- Bedrooms:4
- Total bathrooms:3
- Full bathrooms:3
- Living area:2,700 sq. ft.
Heating and cooling
- Cooling:Central Air, Electric, Zoned
- Heating:Central
Structure and exterior
- Year built:2002
- Building area:2,700 sq. ft.
- Lot area:0.24 Acres
Schools
- High school:Tyler Legacy
- Middle school:Hubbard
- Elementary school:Rice
Finances and disclosures
- Price:$442,500
- Price per sq. ft.:$163.89
- Tax amount:$6,605
New listings near 5231 Glen Abbey Lane
- New
 $165,000Active4 beds 2 baths1,275 sq. ft.
$165,000Active4 beds 2 baths1,275 sq. ft.12379 Chapman Road, Tyler, TX 75708
MLS# 21075336Listed by: LESLIE CAIN REALTY - New
 $298,990Active3 beds 3 baths1,522 sq. ft.
$298,990Active3 beds 3 baths1,522 sq. ft.1528 E Devine Street, Tyler, TX 75701
MLS# 21076802Listed by: STEPHEN E. TRUSSELL - New
 $349,500Active4 beds 2 baths1,887 sq. ft.
$349,500Active4 beds 2 baths1,887 sq. ft.544 Wellington Place, Tyler, TX 75704
MLS# 21074831Listed by: STEWART & MCGEE REAL ESTATE - New
 $1,060,000Active3 beds 3 baths3,615 sq. ft.
$1,060,000Active3 beds 3 baths3,615 sq. ft.2926 Stewart Way, Tyler, TX 75709
MLS# 21072155Listed by: EBBY HALLIDAY REALTORS - New
 $295,000Active3 beds 2 baths1,857 sq. ft.
$295,000Active3 beds 2 baths1,857 sq. ft.3500 Silverwood Drive, Tyler, TX 75701
MLS# 21073673Listed by: SCARBOROUGH COMMERCIAL REAL LL - New
 $69,900Active2 Acres
$69,900Active2 Acres17802 Turner Circle, Tyler, TX 75704
MLS# 59228198Listed by: CENTRAL METRO REALTY - New
 $280,000Active3 beds 2 baths1,336 sq. ft.
$280,000Active3 beds 2 baths1,336 sq. ft.1307 W 33rd Street, Tyler, TX 75702
MLS# 21071222Listed by: ALLIE BETH ALLMAN & ASSOC. - New
 $575,000Active2 Acres
$575,000Active2 Acres3332 W Nw 323, Tyler, TX 75702
MLS# 21072941Listed by: SCARBOROUGH COMMERCIAL REAL LL - New
 $399,000Active3 beds 2 baths2,163 sq. ft.
$399,000Active3 beds 2 baths2,163 sq. ft.3858 Broadmoore Court, Tyler, TX 75707
MLS# 21072174Listed by: RE/MAX TYLER - New
 $89,999Active1.58 Acres
$89,999Active1.58 Acres15349 Reserve Boulevard, Tyler, TX 75707
MLS# 21071330Listed by: KAREN DAVIS PROPERTIES
