5527 Andover Drive, Tyler, TX 75707
Local realty services provided by:ERA Steve Cook & Co, Realtors
Listed by: douglas crutcher903-565-6999
Office: re/max properties
MLS#:21114760
Source:GDAR
Price summary
- Price:$386,500
- Price per sq. ft.:$162.81
- Monthly HOA dues:$33.33
About this home
A spacious four bedroom, two bathroom, two car garage home in mint condition, and in Whitehouse ISD, does it get any better? Meticulously maintained and ready for new owners! Nestled in the gated enclave of Williamsburg Village, and conveniently located within a few minutes of popular dining, shopping, medical centers, and entertainment! Step into this approximately 2.374 sq. ft. home that offers comfort, styler, and plenty of space. The inviting living room boasts built-ins and a cozy gas log fireplace, perfect for relaxing evenings. A large formal dining room creates an ideal space for meals and entertaining. The bright, airy kitchen is equipped with stainless steel appliances, tile flooring, and a spacious pantry. The sunny breakfast room with adjoining breakfast bar offers a perfect spot for casual dining. The main suite is a split-design for ultimate relaxation, featuring a cozy window seat and private bath with a jetted tub, separate shower, double vanity sinks, and a generous walk-in closet. Three additional bedrooms are thoughtfully placed in sharing a large bath with double sinks, and a shower and tub combo. One of the bedrooms would make an ideal office or flex space. The backyard is perfect for entertaining, with a beautiful tile patio that adds both charm and functionality as well as a recently added flagstone retaining wall and paved walkway that creates a serene and stylish outdoor space. Home improvements include a brand new hot water heater an dishwasher, fresh interior paint including walls and ceiling, fresh exterior paint, the purchase of a new microwave one year ago, and the roof was replaced five years ago. Come tour your new home today!
Contact an agent
Home facts
- Year built:2003
- Listing ID #:21114760
- Added:89 day(s) ago
- Updated:February 15, 2026 at 12:41 PM
Rooms and interior
- Bedrooms:4
- Total bathrooms:2
- Full bathrooms:2
- Living area:2,374 sq. ft.
Heating and cooling
- Cooling:Ceiling Fans, Central Air, Electric, Zoned
- Heating:Central, Fireplaces, Natural Gas, Zoned
Structure and exterior
- Roof:Composition
- Year built:2003
- Building area:2,374 sq. ft.
- Lot area:0.05 Acres
Schools
- High school:Whitehouse
- Middle school:Holloway
- Elementary school:Higgins
Finances and disclosures
- Price:$386,500
- Price per sq. ft.:$162.81
New listings near 5527 Andover Drive
- New
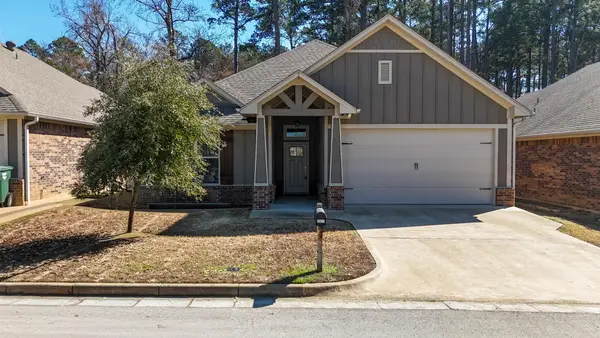 $274,900Active3 beds 2 baths1,385 sq. ft.
$274,900Active3 beds 2 baths1,385 sq. ft.2927 Meadow Brook Trl, Tyler, TX 75701
MLS# 21164430Listed by: DWELL REALTY - New
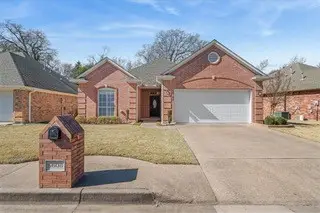 $314,500Active2 beds 2 baths1,400 sq. ft.
$314,500Active2 beds 2 baths1,400 sq. ft.5608 Hollybrook Drive, Tyler, TX 75703
MLS# 21179798Listed by: LESLIE CAIN REALTY - New
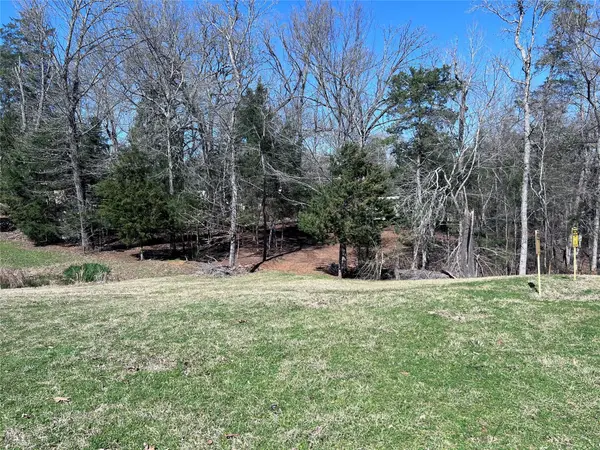 $58,000Active0.63 Acres
$58,000Active0.63 Acres10903 Oakdale Drive, Tyler, TX 75707
MLS# 21178269Listed by: CORONADO REALTY - New
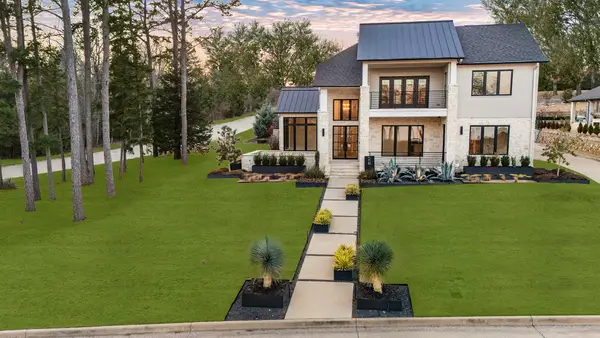 $1,399,000Active5 beds 6 baths5,236 sq. ft.
$1,399,000Active5 beds 6 baths5,236 sq. ft.2432 Bellview Circle, Tyler, TX 75709
MLS# 21177350Listed by: DWELL REALTY - New
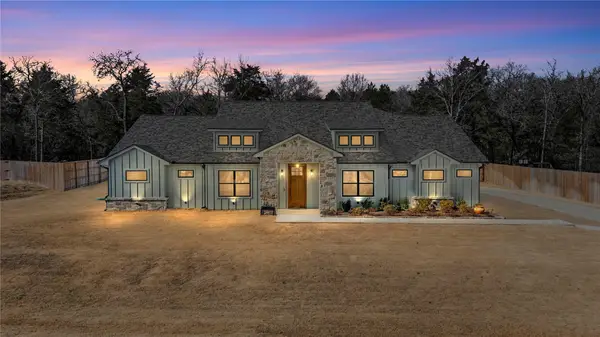 $575,000Active4 beds 3 baths2,705 sq. ft.
$575,000Active4 beds 3 baths2,705 sq. ft.14681 Woodland Creek, Tyler, TX 75706
MLS# 21176844Listed by: 903 REALTY - New
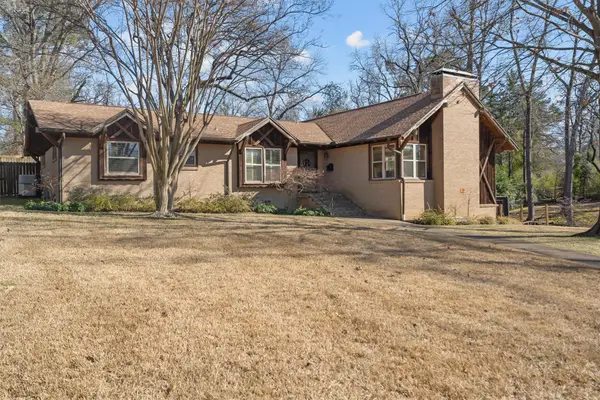 $435,000Active4 beds 4 baths3,086 sq. ft.
$435,000Active4 beds 4 baths3,086 sq. ft.2526 Pounds Avenue, Tyler, TX 75701
MLS# 21176182Listed by: SCARBOROUGH COMMERCIAL REAL ESTATE - New
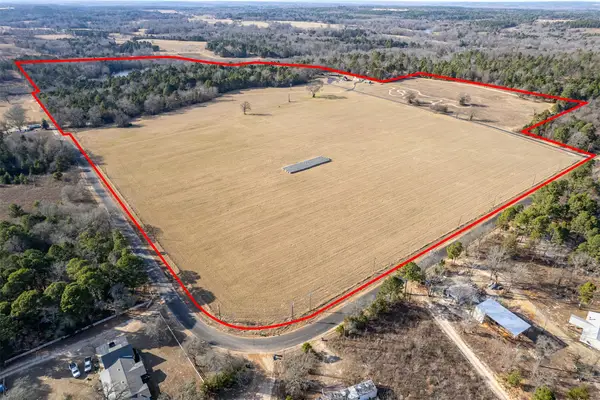 $1,332,413Active106.59 Acres
$1,332,413Active106.59 Acres16437 County Road 3147, Tyler, TX 75706
MLS# 21176123Listed by: DRAKE REAL ESTATE - New
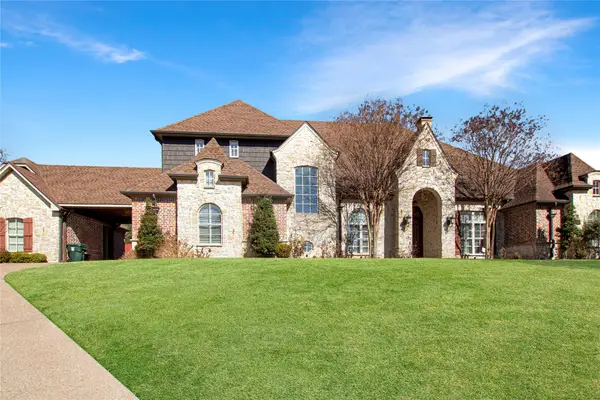 $1,200,000Active6 beds 6 baths5,669 sq. ft.
$1,200,000Active6 beds 6 baths5,669 sq. ft.6805 Castle Pines Court, Tyler, TX 75703
MLS# 21176161Listed by: RE/MAX PROFESSIONALS - New
 $2,795,000Active5 beds 6 baths9,291 sq. ft.
$2,795,000Active5 beds 6 baths9,291 sq. ft.1920 Stonegate Boulevard, Tyler, TX 75703
MLS# 21175399Listed by: JONES & CO. REALTY GROUP, LLC - New
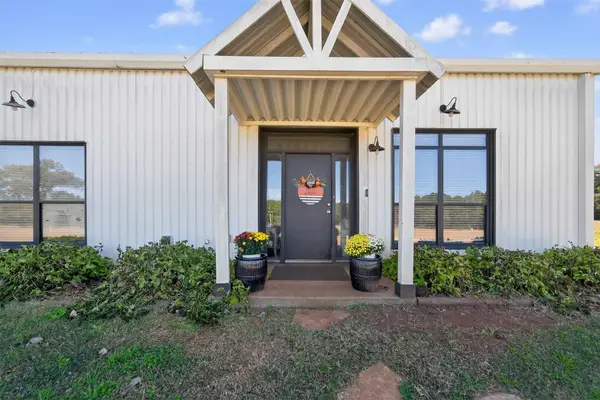 $425,000Active3 beds 3 baths1,643 sq. ft.
$425,000Active3 beds 3 baths1,643 sq. ft.419 County Road 419, Tyler, TX 75704
MLS# 21174852Listed by: VYLLA HOME

