5803 Persimmon Drive, Tyler, TX 75707
Local realty services provided by:ERA Myers & Myers Realty
5803 Persimmon Drive,Tyler, TX 75707
$299,000
- 3 Beds
- 2 Baths
- 1,902 sq. ft.
- Single family
- Pending
Listed by: aubrey mcdaniel, denia mejia
Office: the joyce realty group
MLS#:20150171
Source:GDAR
Price summary
- Price:$299,000
- Price per sq. ft.:$157.2
About this home
MUST SEE! Beautifully maintained home on a nice corner lot in Greenwood Village featuring: 3 bedrooms, 2 bathrooms, corner fireplace with gas logs, formal dining, large living area, trellis covered back patio & desk area in kitchen. All NEW appliances! Don't escape this nice family home that is move in ready!
MOTIVATED Seller!
Contact an agent
Home facts
- Year built:1996
- Listing ID #:20150171
- Added:1070 day(s) ago
- Updated:January 02, 2026 at 08:26 AM
Rooms and interior
- Bedrooms:3
- Total bathrooms:2
- Full bathrooms:2
- Living area:1,902 sq. ft.
Heating and cooling
- Cooling:Central Air, Electric
- Heating:Central, Electric, Fireplaces
Structure and exterior
- Roof:Composition
- Year built:1996
- Building area:1,902 sq. ft.
- Lot area:0.17 Acres
Schools
- High school:Whitehouse
- Middle school:Holloway
- Elementary school:Higgins
Finances and disclosures
- Price:$299,000
- Price per sq. ft.:$157.2
- Tax amount:$3,351
New listings near 5803 Persimmon Drive
- New
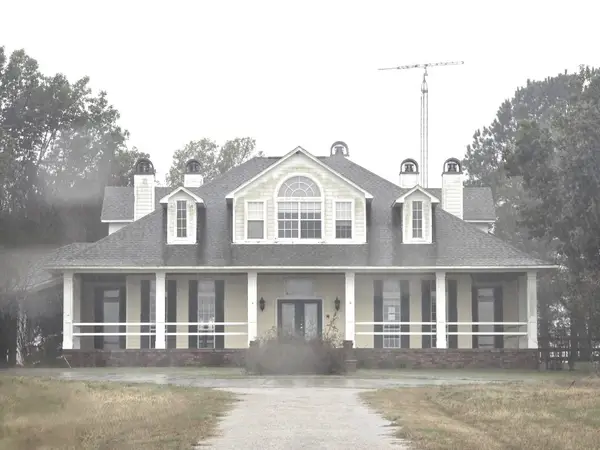 $584,900Active5 beds 4 baths4,398 sq. ft.
$584,900Active5 beds 4 baths4,398 sq. ft.12747 State Highway 110 N, Tyler, TX 75704
MLS# 21142002Listed by: BROWNE-HOLLAR REALTY - New
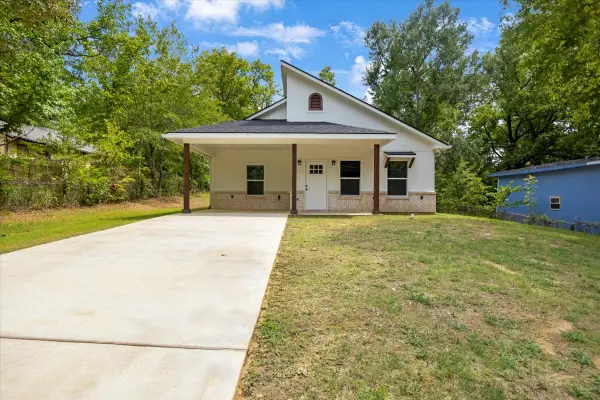 $238,900Active3 beds 2 baths1,414 sq. ft.
$238,900Active3 beds 2 baths1,414 sq. ft.1410 W Connally, Tyler, TX 75701
MLS# 21123206Listed by: QUALITY CHOICE SOLUTIONS, LLC - New
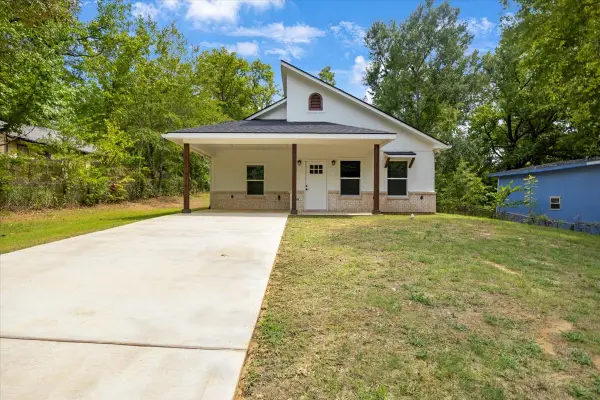 $230,880Active3 beds 2 baths1,443 sq. ft.
$230,880Active3 beds 2 baths1,443 sq. ft.1610 W Barrett Street, Tyler, TX 75702
MLS# 21123251Listed by: QUALITY CHOICE SOLUTIONS, LLC - New
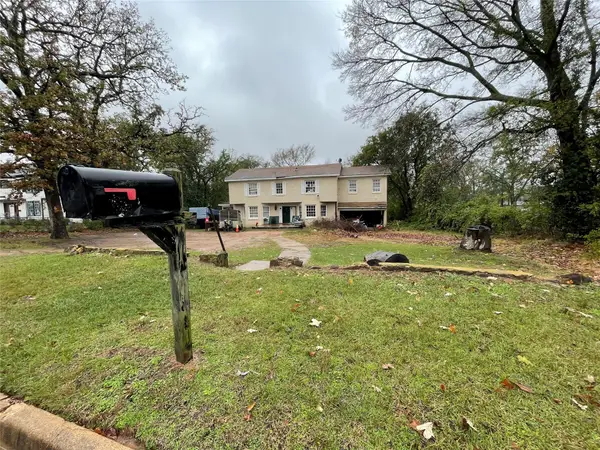 $175,000Active4 beds 2 baths2,906 sq. ft.
$175,000Active4 beds 2 baths2,906 sq. ft.1512 Crescent Drive, Tyler, TX 75702
MLS# 21139874Listed by: VISTA REAL ESTATE GROUP-COMPAS - New
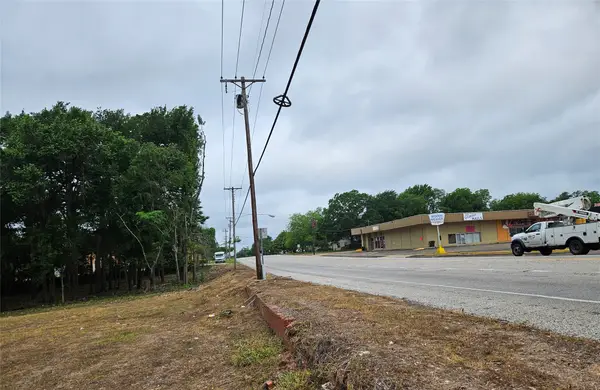 $600,000Active1.9 Acres
$600,000Active1.9 Acres2700 Van Hwy, Tyler, TX 75702
MLS# 21137481Listed by: 5X REALTY - New
 $825,000Active4 beds 3 baths2,379 sq. ft.
$825,000Active4 beds 3 baths2,379 sq. ft.12575 Fm 3271, Tyler, TX 75704
MLS# 21139363Listed by: LESLIE CAIN REALTY - New
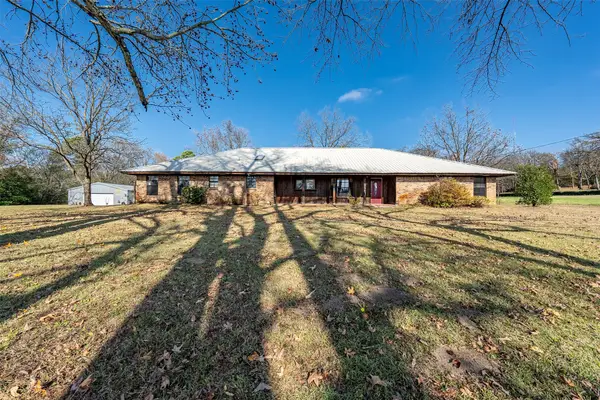 $550,000Active3 beds 3 baths2,575 sq. ft.
$550,000Active3 beds 3 baths2,575 sq. ft.12244 County Road 180, Tyler, TX 75703
MLS# 21139235Listed by: KELLER WILLIAMS REALTY-TYLER - New
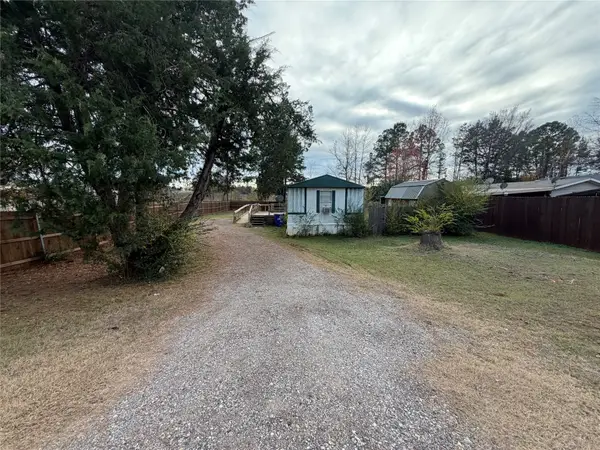 $125,000Active3 beds 2 baths1,056 sq. ft.
$125,000Active3 beds 2 baths1,056 sq. ft.12611 Fannin Parkway, Tyler, TX 75708
MLS# 21139163Listed by: GINGRICH GROUP, LLC - New
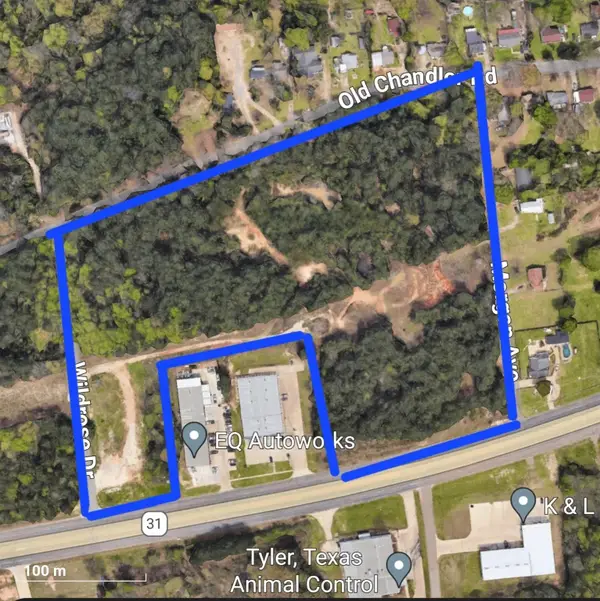 $1,500,000Active15.04 Acres
$1,500,000Active15.04 Acres31 Morgan Avenue, Tyler, TX 75701
MLS# 21137430Listed by: 5X REALTY - New
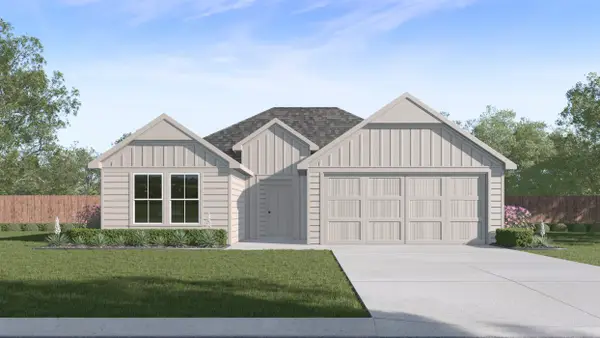 $274,990Active4 beds 2 baths1,411 sq. ft.
$274,990Active4 beds 2 baths1,411 sq. ft.1535 Brooke Drive, Tyler, TX 75704
MLS# 21137486Listed by: JEANETTE ANDERSON REAL ESTATE
