701 Woodland Hills Drive, Tyler, TX 75701
Local realty services provided by:ERA Newlin & Company
Listed by: pamela walters903-581-3900
Office: the pamela walters group
MLS#:21044784
Source:GDAR
Price summary
- Price:$899,000
- Price per sq. ft.:$195.56
About this home
Situated on a beautifully landscaped corner lot in Tyler, this stunning custom residence offers 4 bedrooms and 5 full bathrooms with a functional two-story design. The main level features a spacious primary suite with double vanities, a soaking tub, and separate shower. The living room features vaulted ceilings and a central fireplace flanked by tall windows, while adjacent spaces include a formal dining room, private den, breakfast nook, and chef’s kitchen with center island, pantry, and Energy Star appliances. Double-pane Low-E thermo windows bring in abundant natural light while maintaining energy efficiency. A dedicated laundry room and powder bath connect to the two-car garage with additional storage. Upstairs provides three bedrooms, two full baths, a walk-in closet, and a versatile multi-use room with a sink for media, office, or hobby space.
The property is designed for year-round enjoyment with a private backyard oasis. An in-ground pool with diving board anchors the outdoor living area, complemented by a built-in kitchen with bar seating for grilling and dining. Mature landscaping, irrigated beds, and insulated doors add to the appeal. Efficiency upgrades include a high-efficiency water heater and zoned variable-speed HVAC system for consistent comfort.
Location offers convenient access to Loop 323, schools, shopping, and dining. Nearby amenities include parks, grocery options, and local cafés within approximately one mile. Experience living at 701 Woodland Hills Dr, a haven where luxury meets comfort.
Contact an agent
Home facts
- Year built:1981
- Listing ID #:21044784
- Added:125 day(s) ago
- Updated:January 02, 2026 at 12:35 PM
Rooms and interior
- Bedrooms:4
- Total bathrooms:5
- Full bathrooms:5
- Living area:4,597 sq. ft.
Heating and cooling
- Cooling:Attic Fan, Ceiling Fans, Central Air, Electric, Zoned
- Heating:Central, Electric, Zoned
Structure and exterior
- Roof:Metal
- Year built:1981
- Building area:4,597 sq. ft.
- Lot area:0.48 Acres
Schools
- High school:Tyler Legacy
- Middle school:Hubbard
- Elementary school:Woods
Finances and disclosures
- Price:$899,000
- Price per sq. ft.:$195.56
- Tax amount:$9,767
New listings near 701 Woodland Hills Drive
- New
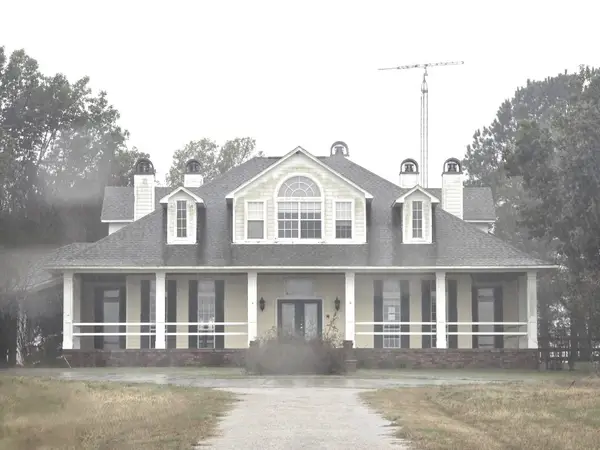 $584,900Active5 beds 4 baths4,398 sq. ft.
$584,900Active5 beds 4 baths4,398 sq. ft.12747 State Highway 110 N, Tyler, TX 75704
MLS# 21142002Listed by: BROWNE-HOLLAR REALTY - New
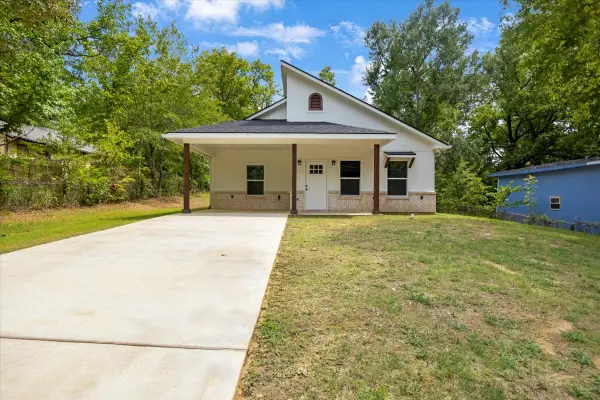 $238,900Active3 beds 2 baths1,414 sq. ft.
$238,900Active3 beds 2 baths1,414 sq. ft.1410 W Connally, Tyler, TX 75701
MLS# 21123206Listed by: QUALITY CHOICE SOLUTIONS, LLC - New
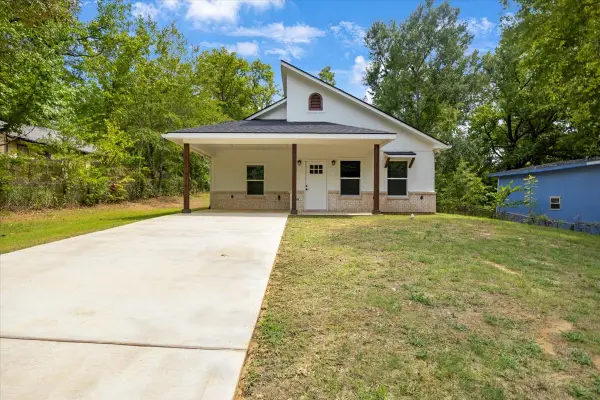 $230,880Active3 beds 2 baths1,443 sq. ft.
$230,880Active3 beds 2 baths1,443 sq. ft.1610 W Barrett Street, Tyler, TX 75702
MLS# 21123251Listed by: QUALITY CHOICE SOLUTIONS, LLC - New
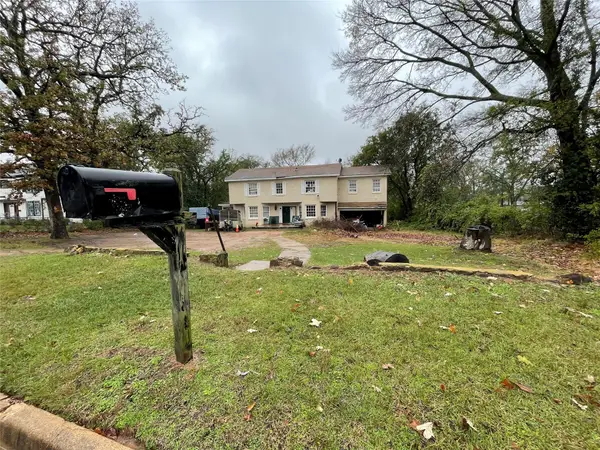 $175,000Active4 beds 2 baths2,906 sq. ft.
$175,000Active4 beds 2 baths2,906 sq. ft.1512 Crescent Drive, Tyler, TX 75702
MLS# 21139874Listed by: VISTA REAL ESTATE GROUP-COMPAS - New
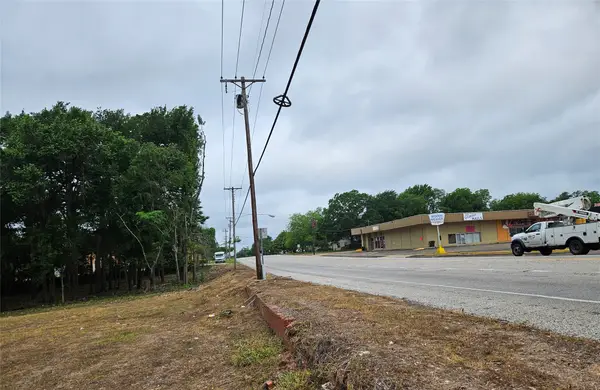 $600,000Active1.9 Acres
$600,000Active1.9 Acres2700 Van Hwy, Tyler, TX 75702
MLS# 21137481Listed by: 5X REALTY - New
 $825,000Active4 beds 3 baths2,379 sq. ft.
$825,000Active4 beds 3 baths2,379 sq. ft.12575 Fm 3271, Tyler, TX 75704
MLS# 21139363Listed by: LESLIE CAIN REALTY - New
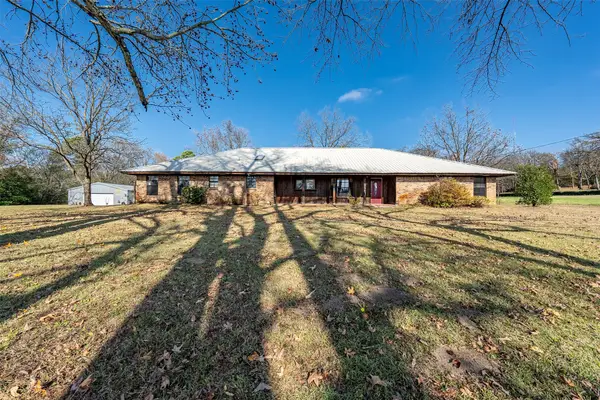 $550,000Active3 beds 3 baths2,575 sq. ft.
$550,000Active3 beds 3 baths2,575 sq. ft.12244 County Road 180, Tyler, TX 75703
MLS# 21139235Listed by: KELLER WILLIAMS REALTY-TYLER - New
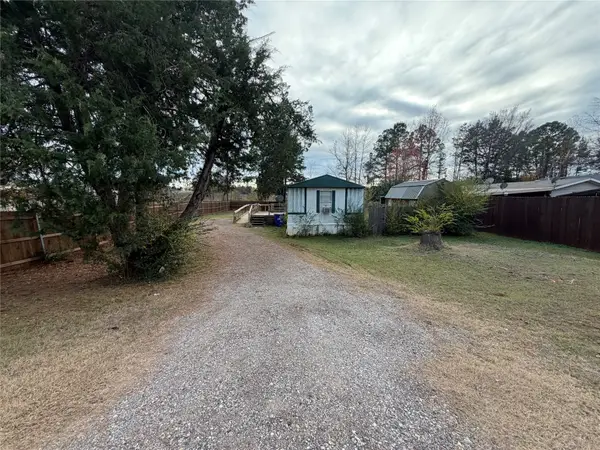 $125,000Active3 beds 2 baths1,056 sq. ft.
$125,000Active3 beds 2 baths1,056 sq. ft.12611 Fannin Parkway, Tyler, TX 75708
MLS# 21139163Listed by: GINGRICH GROUP, LLC - New
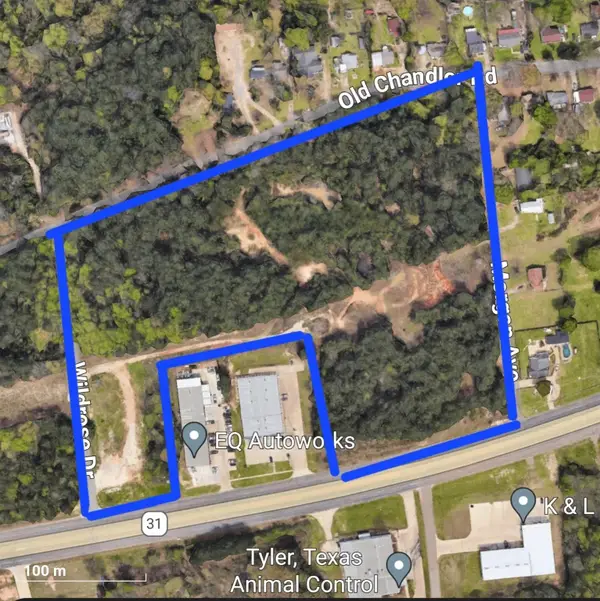 $1,500,000Active15.04 Acres
$1,500,000Active15.04 Acres31 Morgan Avenue, Tyler, TX 75701
MLS# 21137430Listed by: 5X REALTY - New
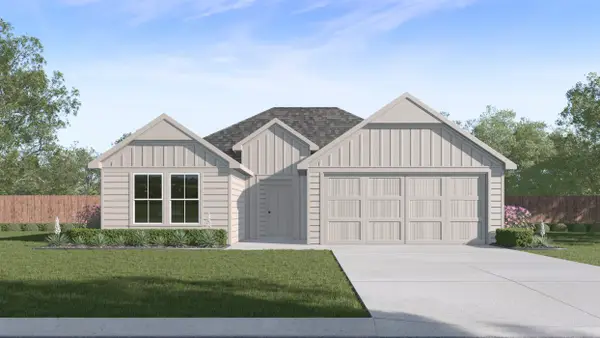 $274,990Active4 beds 2 baths1,411 sq. ft.
$274,990Active4 beds 2 baths1,411 sq. ft.1535 Brooke Drive, Tyler, TX 75704
MLS# 21137486Listed by: JEANETTE ANDERSON REAL ESTATE
