7120 Nottaway Drive, Tyler, TX 75703
Local realty services provided by:ERA Empower
Listed by: gina russell903-504-5474
Office: miller homes group pllc
MLS#:21015431
Source:GDAR
Price summary
- Price:$1,877,000
- Price per sq. ft.:$266.35
- Monthly HOA dues:$231.67
About this home
A masterpiece of Mediterranean design, this extraordinary estate offers unparalleled luxury and privacy, sprawling across two premium lots exceeding an acre. From the grand circular drive to the elegant portico and arched entryways, every architectural detail radiates timeless sophistication.
Inside, you’ll find a thoughtfully crafted floor plan that seamlessly blends spaces for lavish entertaining with tranquil family living. The main level boasts two distinct living areas, a refined formal dining room for special occasions, and a sunlit breakfast nook for casual meals. The gourmet chef’s kitchen is the heart of the home, featuring professional-grade appliances, a massive central island, and custom cabinetry for culinary inspiration.
Remote work is elevated by two private home offices, offering unmatched flexibility. The serene owner’s suite is a peaceful sanctuary, complete with a spa-inspired ensuite bath and dual walk-in closets. Three additional, generously sized guest bedrooms each enjoy their own private ensuite bathrooms, ensuring comfort and privacy for family and guests.
Adjacent to the kitchen, the vibrant game room with a full wet bar stands as the ultimate entertainment hub. Luxury extends outdoors to a private resort-style oasis: an expansive covered living area with a full outdoor kitchen and cozy fireplace invites year-round enjoyment. The stunning heated pool and spa, highlighted by a dramatic fire feature and pergola, create a magical ambiance for evening swims. Vast, meticulously landscaped grounds provide seclusion and endless space for recreation. The property also includes a spacious laundry room and a 3-car garage. This is more than a home—it’s a lifestyle of distinction.
Contact an agent
Home facts
- Year built:2011
- Listing ID #:21015431
- Added:142 day(s) ago
- Updated:December 17, 2025 at 03:35 PM
Rooms and interior
- Bedrooms:4
- Total bathrooms:6
- Full bathrooms:4
- Half bathrooms:2
- Living area:7,047 sq. ft.
Heating and cooling
- Cooling:Ceiling Fans, Central Air, Multi Units, Zoned
- Heating:Central, Fireplaces, Natural Gas
Structure and exterior
- Roof:Composition
- Year built:2011
- Building area:7,047 sq. ft.
- Lot area:0.99 Acres
Schools
- High school:Tyler Legacy
- Middle school:Three Lakes
- Elementary school:Owens
Finances and disclosures
- Price:$1,877,000
- Price per sq. ft.:$266.35
- Tax amount:$26,085
New listings near 7120 Nottaway Drive
- New
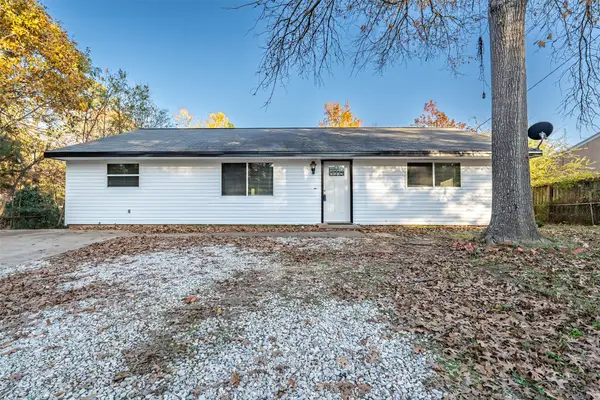 $199,000Active4 beds 2 baths1,421 sq. ft.
$199,000Active4 beds 2 baths1,421 sq. ft.2300 Glenview, Tyler, TX 75701
MLS# 21134466Listed by: KELLER WILLIAMS REALTY-TYLER - New
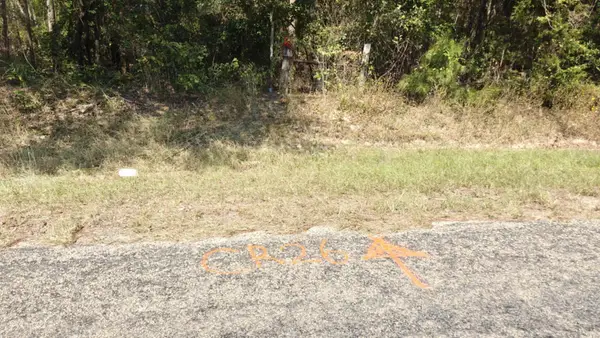 $99,900Active1.58 Acres
$99,900Active1.58 Acres14895 County Road 26, Tyler, TX 75707
MLS# 21132884Listed by: RENDON REALTY, LLC - New
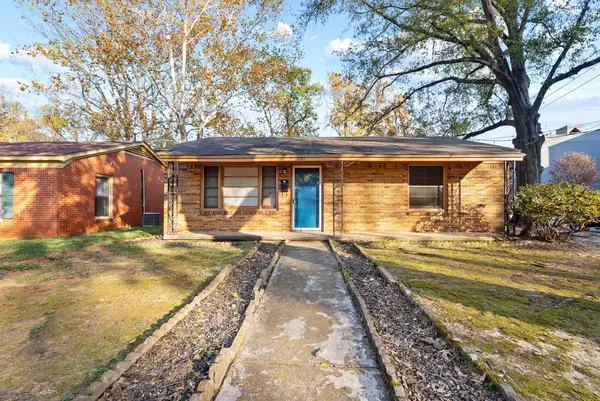 $135,000Active2 beds 1 baths1,015 sq. ft.
$135,000Active2 beds 1 baths1,015 sq. ft.736 Crestway Drive, Tyler, TX 75701
MLS# 21133322Listed by: RE/MAX PROPERTIES - New
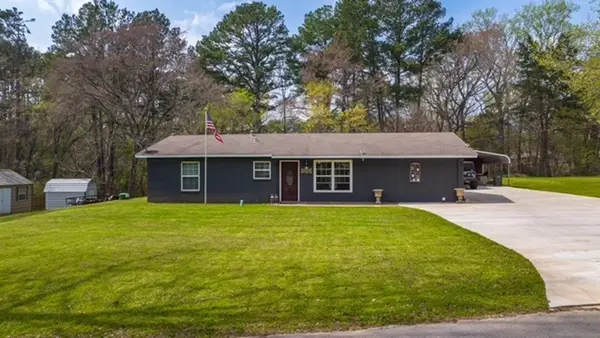 $235,000Active3 beds 1 baths1,776 sq. ft.
$235,000Active3 beds 1 baths1,776 sq. ft.11300 Cr 2326, Tyler, TX 75707
MLS# 21133354Listed by: KELLER WILLIAMS REALTY-TYLER - New
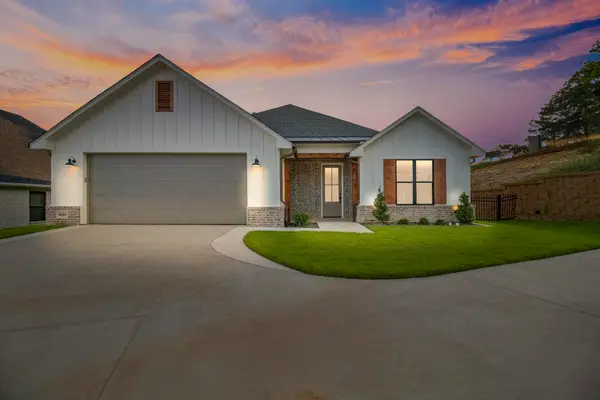 $437,500Active3 beds 3 baths2,160 sq. ft.
$437,500Active3 beds 3 baths2,160 sq. ft.9244 Villas Court, Tyler, TX 75703
MLS# 21133187Listed by: DWELL REALTY - New
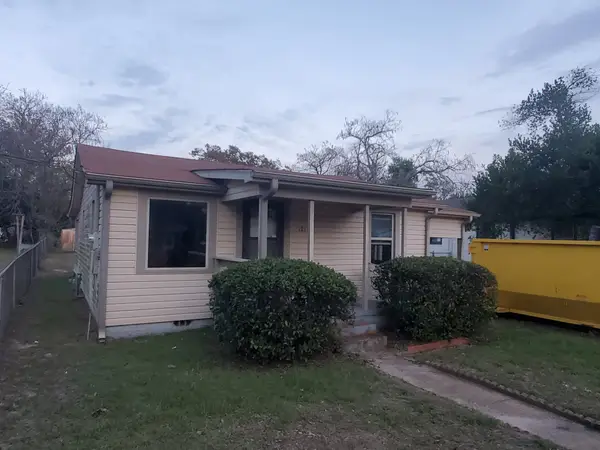 $155,000Active2 beds 1 baths775 sq. ft.
$155,000Active2 beds 1 baths775 sq. ft.1216 S Francis Street, Tyler, TX 75701
MLS# 21128198Listed by: MY CASTLE REALTY - New
 $249,900Active3 beds 2 baths1,692 sq. ft.
$249,900Active3 beds 2 baths1,692 sq. ft.2671 Pineview Drive, Tyler, TX 75704
MLS# 21131240Listed by: KELLER WILLIAMS REALTY-TYLER - New
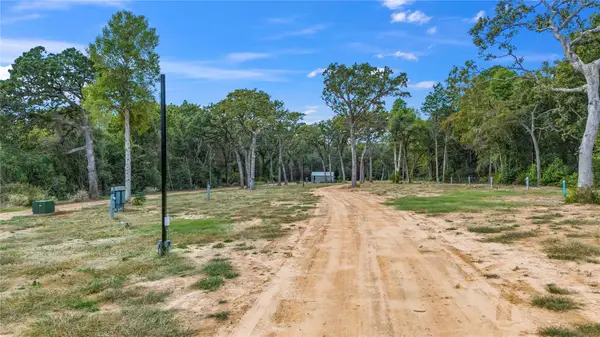 $675,000Active11.9 Acres
$675,000Active11.9 Acres2435 Gilstrap Rd, Tyler, TX 75704
MLS# 21130044Listed by: THE AGENCY TYLER - New
 $55,000Active0.72 Acres
$55,000Active0.72 Acres9707 W Lakeshore Drive, Tyler, TX 75709
MLS# 87030020Listed by: MILLER HOMES GROUP - New
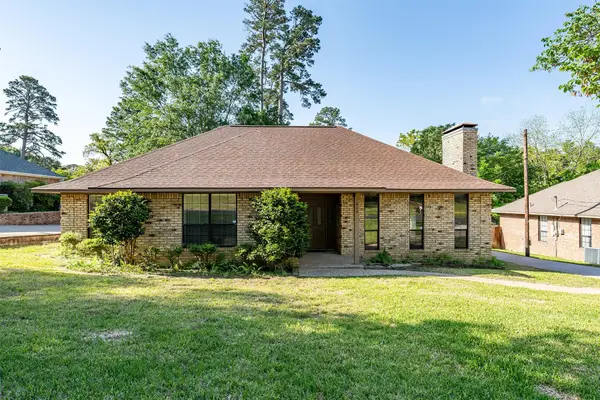 $324,000Active3 beds 2 baths2,085 sq. ft.
$324,000Active3 beds 2 baths2,085 sq. ft.619 Wellington, Tyler, TX 75703
MLS# 21128880Listed by: KELLER WILLIAMS REALTY-TYLER
