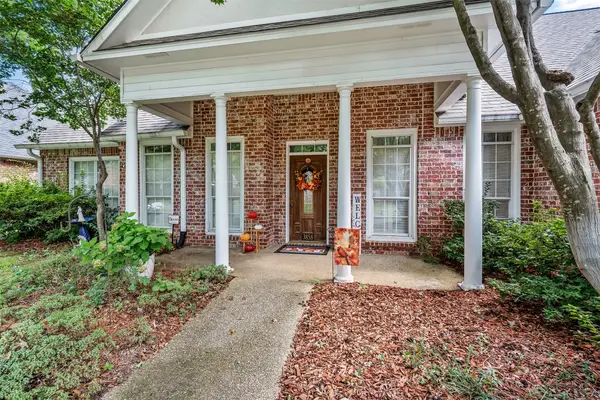789 Fairmont Drive, Tyler, TX 75701
Local realty services provided by:ERA Myers & Myers Realty
Listed by:cindi featherston-shiel903-561-2200
Office:the property shoppe
MLS#:20911571
Source:GDAR
Price summary
- Price:$470,000
- Price per sq. ft.:$179.32
- Monthly HOA dues:$50
About this home
Welcome to this charming garden home located in the beautiful Fairmont Addition, a peaceful and vibrant neighborhood in Tyler! This meticulously maintained 3 bedroom 3 bath home boasts an inviting layout ideal for families or anyone looking to enjoy a balance of comfort, style, and convenience. Upon entry you are greeted by a spacious open living area with gorgeous hardwood floors featuring a gas log fireplace, custom built ins and dining area with large windows that bring in an abundance of natural light. Beautiful custom finishes and plantation shutters through out the home. The kitchen seamlessly flows into the dining and living areas and is fully equipped with stainless steel appliances, granite countertops, and custom cabinetry including a built in hutch, making it a delight for home chefs and perfect for entertaining or enjoying family meals. The primary bedroom features a sitting area and patio access and you will love the deep soaking tub and walk in shower. Upstairs you will find a large bonus room, full bath, and two large closets. Step outside to your own private patio area where you can enjoy morning coffee or just relax outdoors. Privacy fencing surrounds the yard, ensuring a quiet and peaceful atmosphere. Living in Fairmont means you are just minutes away from local schools, shopping centers, and parks. Don't miss the opportunity to own this beautiful garden home with all its charm making for a fantastic living experience! Schedule a showing today and imagine the wonderful memories you will create in this inviting home!
Contact an agent
Home facts
- Year built:2006
- Listing ID #:20911571
- Added:324 day(s) ago
- Updated:October 05, 2025 at 11:33 AM
Rooms and interior
- Bedrooms:3
- Total bathrooms:3
- Full bathrooms:3
- Living area:2,621 sq. ft.
Heating and cooling
- Cooling:Central Air, Electric
- Heating:Central
Structure and exterior
- Roof:Composition
- Year built:2006
- Building area:2,621 sq. ft.
Schools
- High school:Tyler Legacy
- Middle school:Hubbard
- Elementary school:Woods
Finances and disclosures
- Price:$470,000
- Price per sq. ft.:$179.32
New listings near 789 Fairmont Drive
- New
 $165,000Active4 beds 2 baths1,275 sq. ft.
$165,000Active4 beds 2 baths1,275 sq. ft.12379 Chapman Road, Tyler, TX 75708
MLS# 21075336Listed by: LESLIE CAIN REALTY - New
 $298,990Active3 beds 3 baths1,522 sq. ft.
$298,990Active3 beds 3 baths1,522 sq. ft.1528 E Devine Street, Tyler, TX 75701
MLS# 21076802Listed by: STEPHEN E. TRUSSELL - New
 $349,500Active4 beds 2 baths1,887 sq. ft.
$349,500Active4 beds 2 baths1,887 sq. ft.544 Wellington Place, Tyler, TX 75704
MLS# 21074831Listed by: STEWART & MCGEE REAL ESTATE - New
 $1,060,000Active3 beds 3 baths3,615 sq. ft.
$1,060,000Active3 beds 3 baths3,615 sq. ft.2926 Stewart Way, Tyler, TX 75709
MLS# 21072155Listed by: EBBY HALLIDAY REALTORS - New
 $295,000Active3 beds 2 baths1,857 sq. ft.
$295,000Active3 beds 2 baths1,857 sq. ft.3500 Silverwood Drive, Tyler, TX 75701
MLS# 21073673Listed by: SCARBOROUGH COMMERCIAL REAL LL - New
 $69,900Active2 Acres
$69,900Active2 Acres17802 Turner Circle, Tyler, TX 75704
MLS# 59228198Listed by: CENTRAL METRO REALTY - New
 $280,000Active3 beds 2 baths1,336 sq. ft.
$280,000Active3 beds 2 baths1,336 sq. ft.1307 W 33rd Street, Tyler, TX 75702
MLS# 21071222Listed by: ALLIE BETH ALLMAN & ASSOC. - New
 $575,000Active2 Acres
$575,000Active2 Acres3332 W Nw 323, Tyler, TX 75702
MLS# 21072941Listed by: SCARBOROUGH COMMERCIAL REAL LL - New
 $399,000Active3 beds 2 baths2,163 sq. ft.
$399,000Active3 beds 2 baths2,163 sq. ft.3858 Broadmoore Court, Tyler, TX 75707
MLS# 21072174Listed by: RE/MAX TYLER - New
 $89,999Active1.58 Acres
$89,999Active1.58 Acres15349 Reserve Boulevard, Tyler, TX 75707
MLS# 21071330Listed by: KAREN DAVIS PROPERTIES
