9162 Cave Branch Cove, Tyler, TX 75703
Local realty services provided by:ERA Courtyard Real Estate
Listed by: douglas crutcher903-565-6999
Office: re/max properties
MLS#:21108624
Source:GDAR
Price summary
- Price:$487,500
- Price per sq. ft.:$213.07
- Monthly HOA dues:$41.67
About this home
Step into refined living with this beautifully crafted home by renowned builder Trey Hunt. Blending timeless elegance with modern luxury, this residence showcases exceptional craftsmanship and upscale finishes typically reserved for high-end custom homes. From the moment you enter, you are greeted by wide plank White Oak flooring flowing seamlessly through the main living areas, perfectly paired with designer tile in every wet space. The open concept layout centers around a show stopping kitchen equipped with custom cabinetry, marble countertops, a spacious island, and a sleek gas cooktop, offering both beauty and functionality for everyday living or entertaining in style. This thoughtfully designed floor plan features three generously sized bedrooms in a split arrangement, providing ideal separation and privacy. Need a workspace or quiet retreat? The dedicated office or study delivers the perfect flex space to suit your lifestyle. Escape to the luxurious primary suite, where spa like details create a haven of relaxation. Enjoy a large walk-in tiled shower, double vanities topped in marble, a convenient makeup station, and a deep soaking tub ready to melt the day away. The inviting living room is centered around a stunning rock fireplace with a cozy gas log system creating a warm, welcoming atmosphere year around. Step outside to your private backyard oasis, complete with a fully fenced yard and a covered patio that's perfect for grilling, lounging, or gathering with friends. This home offers the perfect blend of luxury, comfort, and smart design set in one of the area 's most desirable neighborhoods. Schedule an exclusive tour and add this one to your lists of faves!
Contact an agent
Home facts
- Year built:2021
- Listing ID #:21108624
- Added:146 day(s) ago
- Updated:December 25, 2025 at 12:50 PM
Rooms and interior
- Bedrooms:3
- Total bathrooms:3
- Full bathrooms:2
- Half bathrooms:1
- Living area:2,288 sq. ft.
Heating and cooling
- Cooling:Ceiling Fans, Central Air, Electric, Zoned
- Heating:Central, Fireplaces, Natural Gas, Zoned
Structure and exterior
- Roof:Composition
- Year built:2021
- Building area:2,288 sq. ft.
- Lot area:0.05 Acres
Schools
- High school:Whitehouse
- Middle school:Holloway
- Elementary school:Brown
Finances and disclosures
- Price:$487,500
- Price per sq. ft.:$213.07
New listings near 9162 Cave Branch Cove
- New
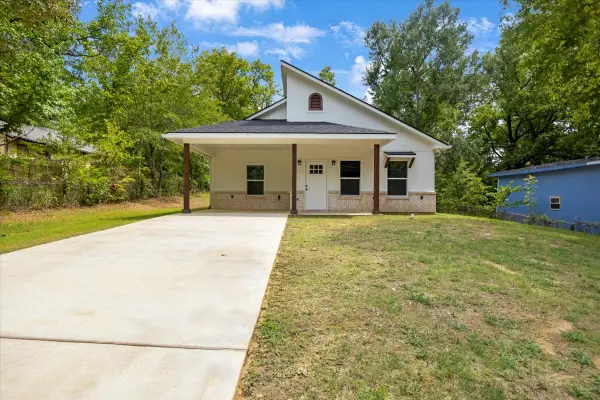 $238,900Active3 beds 2 baths1,414 sq. ft.
$238,900Active3 beds 2 baths1,414 sq. ft.1410 W Connally, Tyler, TX 75701
MLS# 21123206Listed by: QUALITY CHOICE SOLUTIONS, LLC - New
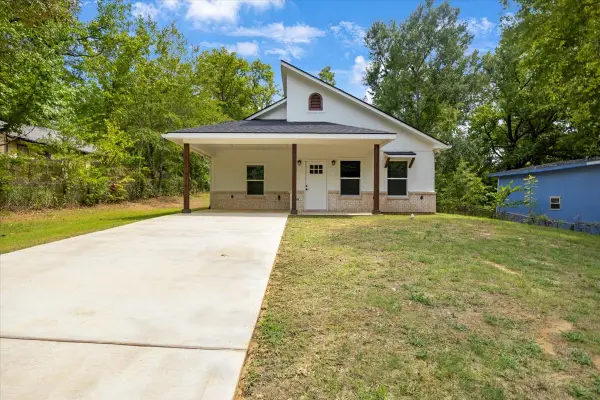 $230,880Active3 beds 2 baths1,443 sq. ft.
$230,880Active3 beds 2 baths1,443 sq. ft.1610 W Barrett Street, Tyler, TX 75702
MLS# 21123251Listed by: QUALITY CHOICE SOLUTIONS, LLC - New
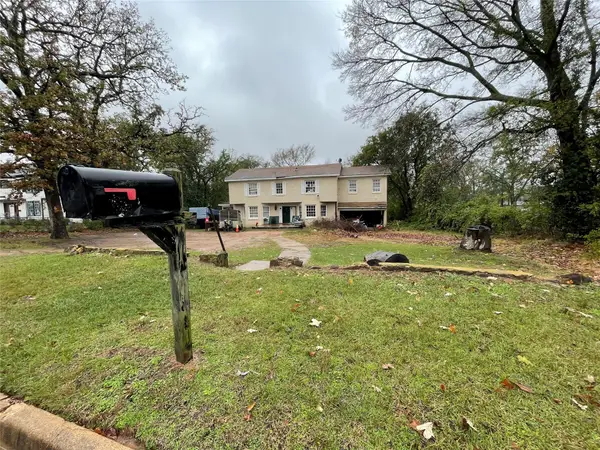 $175,000Active4 beds 2 baths2,906 sq. ft.
$175,000Active4 beds 2 baths2,906 sq. ft.1512 Crescent Drive, Tyler, TX 75702
MLS# 21139874Listed by: VISTA REAL ESTATE GROUP-COMPAS - New
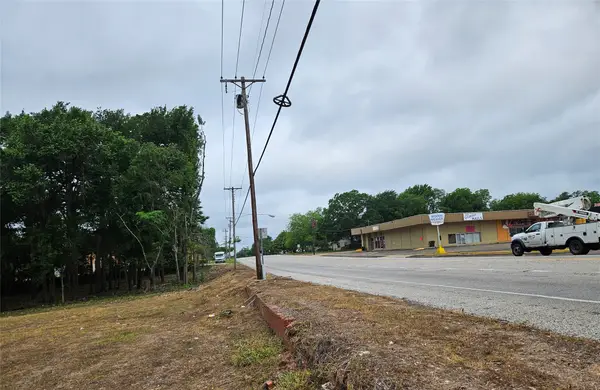 $600,000Active1.9 Acres
$600,000Active1.9 Acres2700 Van Hwy, Tyler, TX 75702
MLS# 21137481Listed by: 5X REALTY - New
 $825,000Active4 beds 3 baths2,379 sq. ft.
$825,000Active4 beds 3 baths2,379 sq. ft.12575 Fm 3271, Tyler, TX 75704
MLS# 21139363Listed by: LESLIE CAIN REALTY - New
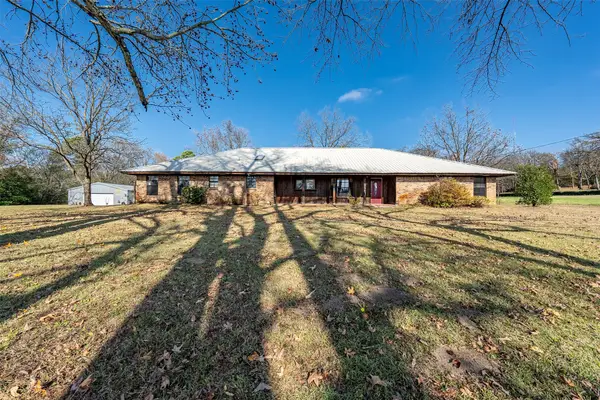 $550,000Active3 beds 3 baths2,575 sq. ft.
$550,000Active3 beds 3 baths2,575 sq. ft.12244 County Road 180, Tyler, TX 75703
MLS# 21139235Listed by: KELLER WILLIAMS REALTY-TYLER - New
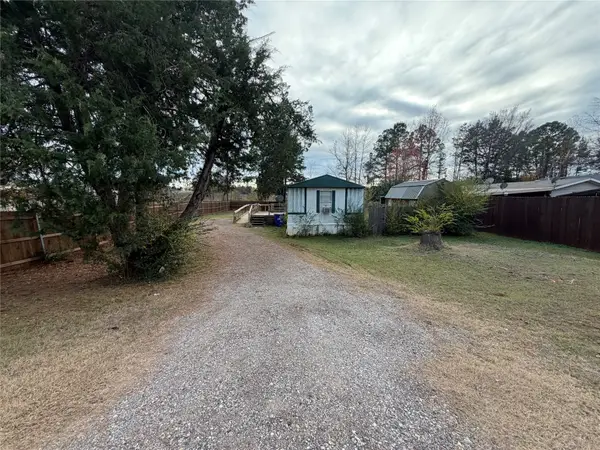 $125,000Active3 beds 2 baths1,056 sq. ft.
$125,000Active3 beds 2 baths1,056 sq. ft.12611 Fannin Parkway, Tyler, TX 75708
MLS# 21139163Listed by: GINGRICH GROUP, LLC - New
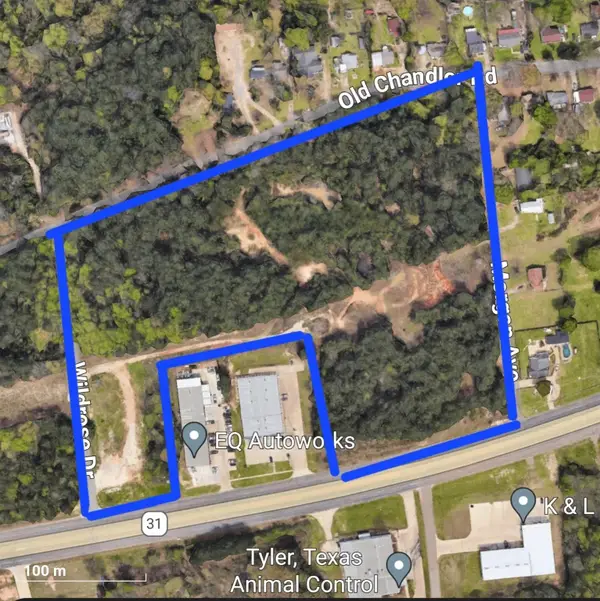 $1,500,000Active15.04 Acres
$1,500,000Active15.04 Acres31 Morgan Avenue, Tyler, TX 75701
MLS# 21137430Listed by: 5X REALTY - New
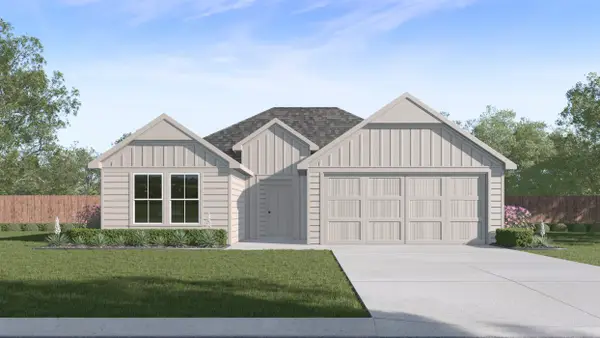 $274,990Active4 beds 2 baths1,411 sq. ft.
$274,990Active4 beds 2 baths1,411 sq. ft.1535 Brooke Drive, Tyler, TX 75704
MLS# 21137486Listed by: JEANETTE ANDERSON REAL ESTATE - New
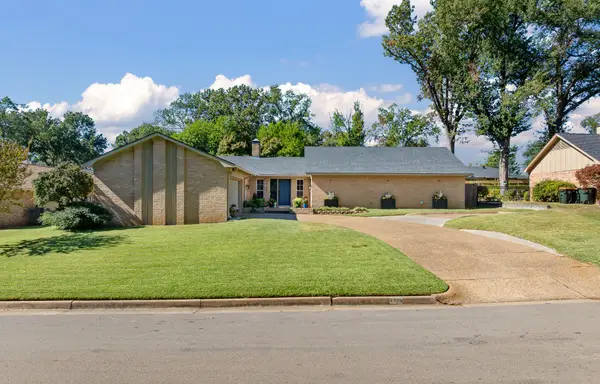 $348,500Active4 beds 2 baths2,151 sq. ft.
$348,500Active4 beds 2 baths2,151 sq. ft.4709 Chad Drive, Tyler, TX 75703
MLS# 21137314Listed by: NEWBERRY REAL ESTATE
