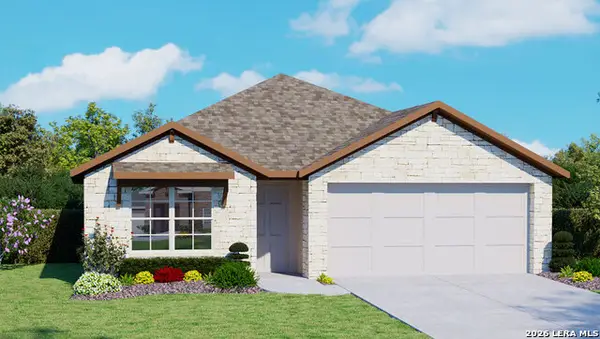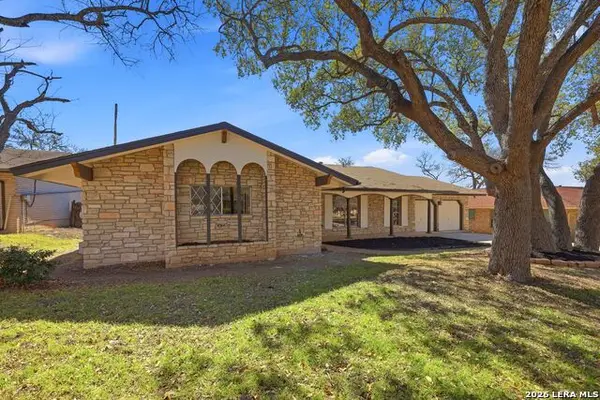9135 Granite Woods, Universal City, TX 78148
Local realty services provided by:ERA Brokers Consolidated
9135 Granite Woods,Universal City, TX 78148
$270,000
- 3 Beds
- 3 Baths
- 2,279 sq. ft.
- Single family
- Active
Listed by: natalie godoy(210) 971-0090, nataliegodoyrealtor@gmail.com
Office: real broker, llc.
MLS#:1915237
Source:LERA
Price summary
- Price:$270,000
- Price per sq. ft.:$118.47
About this home
Welcome to 9135 Granite Woods, a beautifully renovated gem in a coveted gated community in Universal City! This modern 3-bedroom, 2.5-bath home blends stylish upgrades with everyday comfort. Step inside to an open, flowing layout where living, kitchen, and dining areas connect seamlessly-perfect for both daily living and entertaining. The kitchen and bathrooms feature striking white and black marble countertops that make a bold, elegant statement. The spacious master suite includes a walk-in closet, a dual-sink (his and hers) vanity, and a luxurious combo shower/tub for relaxing convenience. The classic red-brick facade provides timeless curb appeal, and the interior finishes set this home apart from anything else its size in the subdivision. With fast access to Loop 1604, The Forum Shopping Center, and just a short drive to Randolph AFB, this home offers the perfect mix of design, comfort, and location.
Contact an agent
Home facts
- Year built:2004
- Listing ID #:1915237
- Added:121 day(s) ago
- Updated:February 12, 2026 at 02:42 PM
Rooms and interior
- Bedrooms:3
- Total bathrooms:3
- Full bathrooms:2
- Half bathrooms:1
- Living area:2,279 sq. ft.
Heating and cooling
- Cooling:One Central
- Heating:Central, Electric
Structure and exterior
- Roof:Composition
- Year built:2004
- Building area:2,279 sq. ft.
- Lot area:0.16 Acres
Schools
- High school:Veterans Memorial
- Middle school:Kitty Hawk
- Elementary school:Salinas
Utilities
- Water:City, Water System
- Sewer:City, Sewer System
Finances and disclosures
- Price:$270,000
- Price per sq. ft.:$118.47
- Tax amount:$5,913 (2024)
New listings near 9135 Granite Woods
- New
 $326,284Active3 beds 2 baths2,213 sq. ft.
$326,284Active3 beds 2 baths2,213 sq. ft.1240 Cibolo Trl, Universal City, TX 78148
MLS# 1940843Listed by: COLDWELL BANKER D'ANN HARPER - New
 $440,000Active6 beds 3 baths3,411 sq. ft.
$440,000Active6 beds 3 baths3,411 sq. ft.412 Shadow Terrace, Universal City, TX 78148
MLS# 1940844Listed by: KELLER WILLIAMS LEGACY - New
 $337,000Active4 beds 2 baths1,703 sq. ft.
$337,000Active4 beds 2 baths1,703 sq. ft.12772 El Arrayan, Converse, TX 78109
MLS# 1940473Listed by: KELLER WILLIAMS HERITAGE - New
 $334,900Active3 beds 2 baths1,962 sq. ft.
$334,900Active3 beds 2 baths1,962 sq. ft.129 Sage Dr, Universal City, TX 78148
MLS# 1940045Listed by: KELLER WILLIAMS LEGACY - New
 $295,000Active4 beds 3 baths2,446 sq. ft.
$295,000Active4 beds 3 baths2,446 sq. ft.8414 Tiguex, Universal City, TX 78148
MLS# 1939824Listed by: RE/MAX ASSOCIATES BOERNE - New
 $290,000Active2 beds 2 baths1,747 sq. ft.
$290,000Active2 beds 2 baths1,747 sq. ft.121 Sunrise Canyon, Universal City, TX 78148
MLS# 1939787Listed by: LEVI RODGERS REAL ESTATE GROUP - Open Sat, 1 to 4pmNew
 $335,000Active4 beds 3 baths1,979 sq. ft.
$335,000Active4 beds 3 baths1,979 sq. ft.110 De Soto Dr, Universal City, TX 78148
MLS# 1939656Listed by: REAL BROKER, LLC - New
 $339,950Active4 beds 3 baths2,404 sq. ft.
$339,950Active4 beds 3 baths2,404 sq. ft.106 Baythorne, Universal City, TX 78148
MLS# 1930873Listed by: KELLER WILLIAMS HERITAGE - New
 $250,000Active3 beds 2 baths1,355 sq. ft.
$250,000Active3 beds 2 baths1,355 sq. ft.122 Bolerio Dr, Universal City, TX 78148
MLS# 1939138Listed by: TEXAS EDGE REALTY - New
 $265,600Active3 beds 2 baths1,878 sq. ft.
$265,600Active3 beds 2 baths1,878 sq. ft.8642 Park Olympia, Universal City, TX 78148
MLS# 1938616Listed by: MY CASTLE REALTY

