3036 Westminster Avenue, University Park, TX 75205
Local realty services provided by:ERA Newlin & Company
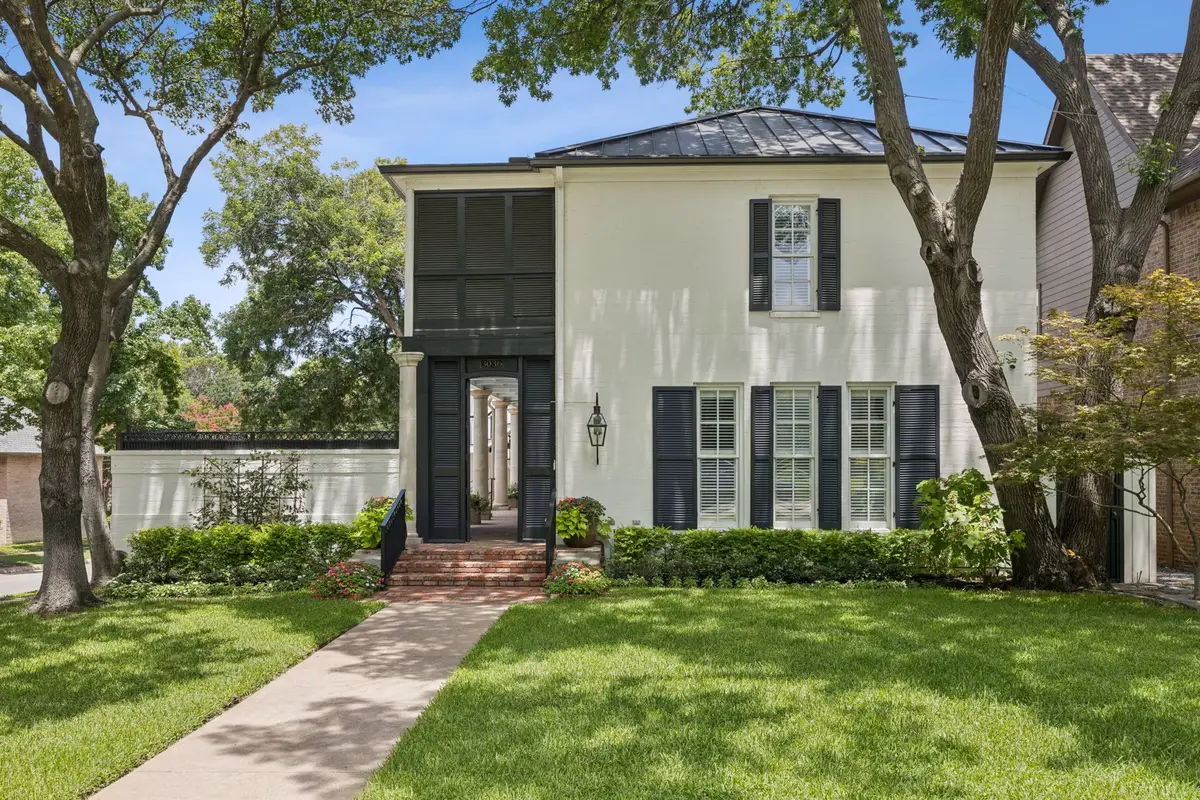
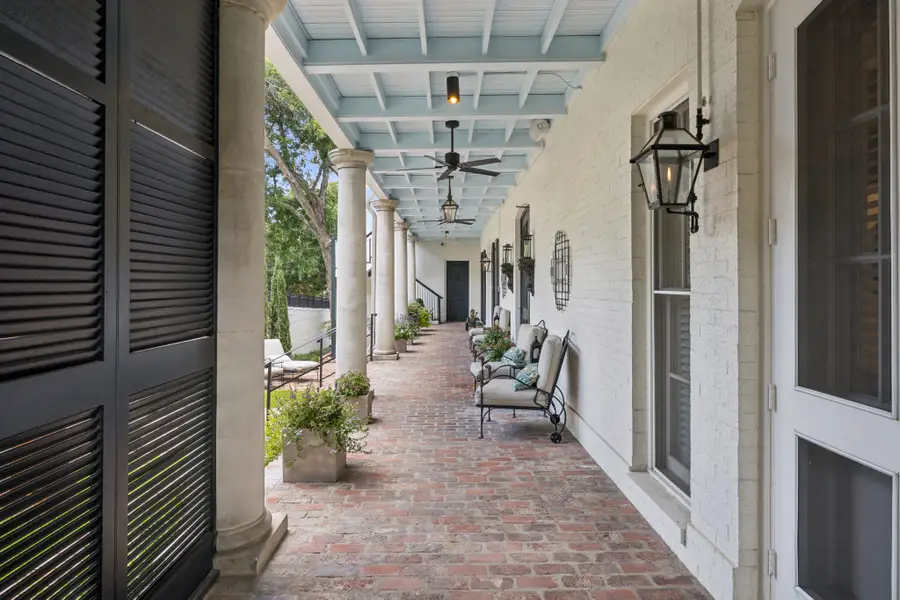
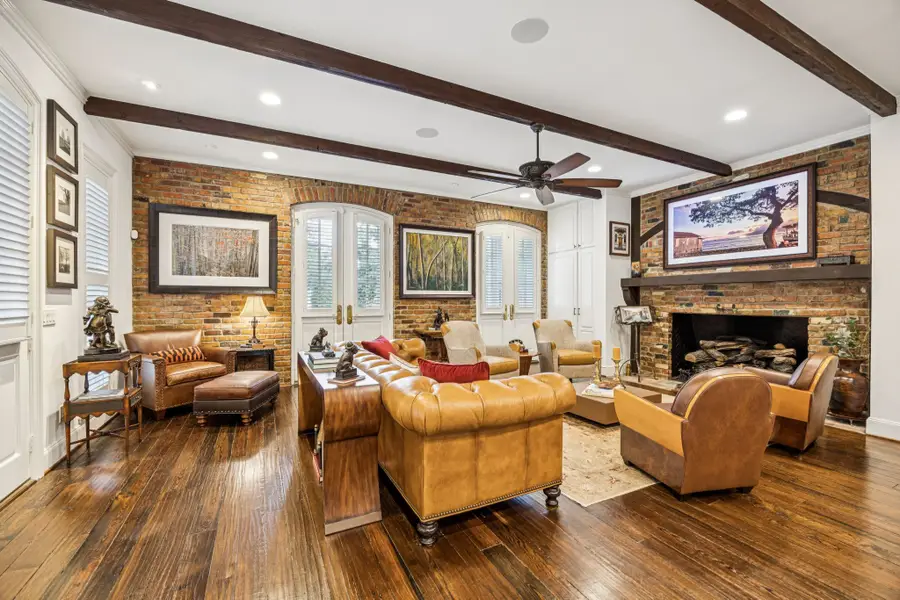
Listed by:faisal halum214-240-2575
Office:compass re texas, llc.
MLS#:21015256
Source:GDAR
Price summary
- Price:$2,750,000
- Price per sq. ft.:$771.39
About this home
At 3036 Westminster Avenue, architecture tells a story of Charleston charm reimagined for University Park. Double piazzas stacked in perfect proportion frame mature trees along this quiet street. Reclaimed Louisiana Long Pine floors bring texture and history, refinished to lustrous warmth throughout. In the dining room, hand-applied Venetian plaster catches light like old European walls, creating depth paint never could. The grandest of three fireplaces draws you into the living room, where soft light and detailed woodwork feel reminiscent of simpler times. The masterfully remodeled kitchen reveals handcrafted cabinetry in Charleston Green set against exposed brick archways, while new surfaces and professional appliances serve function with fanfare. The generous walk-in pantry and refrigerated 120-bottle wine room add ease to entertaining. Two distinct garden courtyards — one brick, one slate — bracket a custom outdoor fireplace anchoring evening gatherings. The fountains, one replaced in 2024, provide gentle auditory backdrop transforming the yard into a haven. The upstairs screened porch — a full-length outdoor room — connects private quarters while offering treetop views. It leads to the garçonnière, providing flexible space for guests, office, or creative retreat. The generous primary suite features its own fireplace and newly renovated bathroom with Italian Porcelain walls, a floating mirror, and bronzed hardware grounded by custom teak cabinetry. Bespoke millwork in reimagined his and hers closets elevate storage into quiet indulgence. The new standing seam metal roof speaks to permanence. Upgraded lighting, new plantation shutters, 20-foot garage ceiling, built-in storage, whole-home Sonos system and security enhancements show how heritage and technology coexist gracefully. This address places you in Dallas' most coveted quadrant, where tree-lined streets connect to Snider Plaza's upscale dining and boutiques, with vibrant city center minutes away.
Contact an agent
Home facts
- Year built:1995
- Listing Id #:21015256
- Added:18 day(s) ago
- Updated:August 20, 2025 at 07:09 AM
Rooms and interior
- Bedrooms:3
- Total bathrooms:4
- Full bathrooms:3
- Half bathrooms:1
- Living area:3,565 sq. ft.
Heating and cooling
- Cooling:Central Air, Electric, Zoned
- Heating:Central, Natural Gas, Zoned
Structure and exterior
- Roof:Metal
- Year built:1995
- Building area:3,565 sq. ft.
- Lot area:0.19 Acres
Schools
- High school:Highland Park
- Middle school:Highland Park
- Elementary school:Michael M Boone
Finances and disclosures
- Price:$2,750,000
- Price per sq. ft.:$771.39
New listings near 3036 Westminster Avenue
- New
 $4,350,000Active5 beds 7 baths5,754 sq. ft.
$4,350,000Active5 beds 7 baths5,754 sq. ft.3501 Centenary Avenue, University Park, TX 75225
MLS# 21026836Listed by: COMPASS RE TEXAS, LLC. - New
 $1,595,000Active2 beds 2 baths1,771 sq. ft.
$1,595,000Active2 beds 2 baths1,771 sq. ft.3428 Daniel Avenue #5, University Park, TX 75205
MLS# 21023201Listed by: THE STAINBACK ORGANIZATION - New
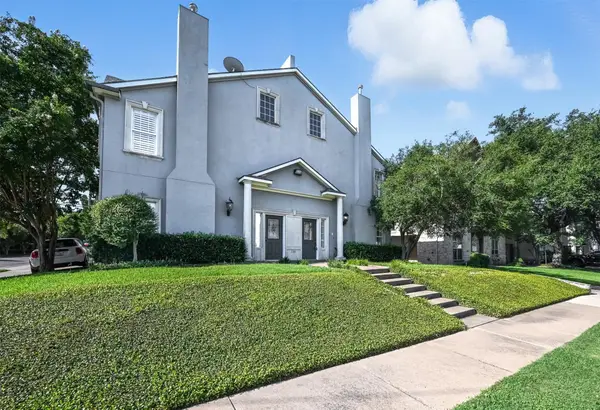 $625,000Active2 beds 3 baths1,262 sq. ft.
$625,000Active2 beds 3 baths1,262 sq. ft.3301 Rosedale Avenue #B, University Park, TX 75205
MLS# 21012045Listed by: JPAR - FRISCO  $1,899,000Active3 beds 2 baths2,840 sq. ft.
$1,899,000Active3 beds 2 baths2,840 sq. ft.3233 Rankin, University Park, TX 75205
MLS# 21026575Listed by: ELITE REAL ESTATE TEXAS- Open Sat, 1:30 to 3pm
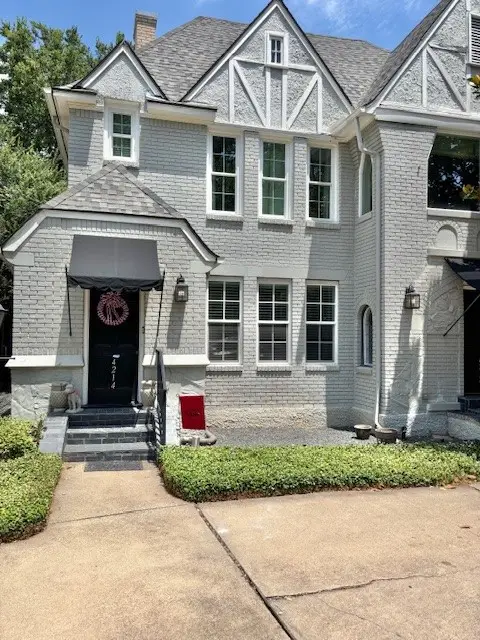 $1,895,000Active4 beds 5 baths3,844 sq. ft.
$1,895,000Active4 beds 5 baths3,844 sq. ft.4212 University Boulevard, University Park, TX 75205
MLS# 21023151Listed by: ALLIE BETH ALLMAN & ASSOC. 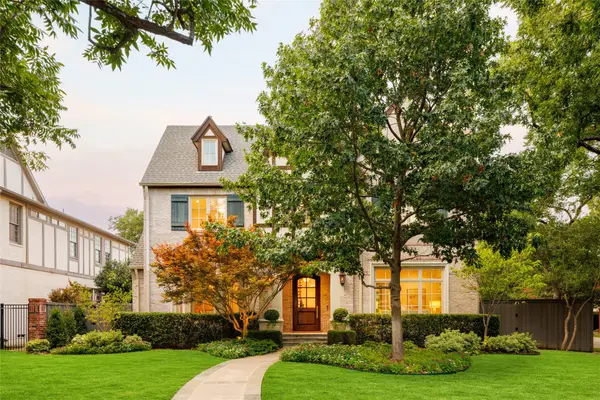 $3,799,000Pending5 beds 7 baths5,371 sq. ft.
$3,799,000Pending5 beds 7 baths5,371 sq. ft.2700 Stanford Avenue, University Park, TX 75225
MLS# 21017935Listed by: ALLIE BETH ALLMAN & ASSOC. $6,500,000Active5 beds 8 baths6,450 sq. ft.
$6,500,000Active5 beds 8 baths6,450 sq. ft.3601 Centenary Avenue, University Park, TX 75225
MLS# 21007537Listed by: ALLIE BETH ALLMAN & ASSOC.- Open Sun, 1 to 3pm
 $3,349,000Active4 beds 4 baths4,720 sq. ft.
$3,349,000Active4 beds 4 baths4,720 sq. ft.2900 Amherst Avenue, University Park, TX 75225
MLS# 21018332Listed by: ALLIE BETH ALLMAN & ASSOC. 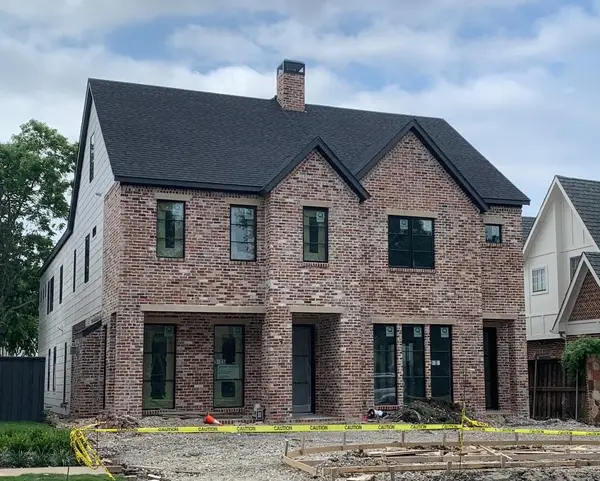 $2,149,000Active5 beds 5 baths3,492 sq. ft.
$2,149,000Active5 beds 5 baths3,492 sq. ft.3605 Mcfarlin Boulevard, University Park, TX 75205
MLS# 21011477Listed by: ALLIE BETH ALLMAN & ASSOC.
