3121 Amherst Avenue, University Park, TX 75225
Local realty services provided by:ERA Newlin & Company
Listed by:paige elliott214-369-6000
Office:dave perry miller real estate
MLS#:21086801
Source:GDAR
Price summary
- Price:$2,699,000
- Price per sq. ft.:$763.08
About this home
Beautifully updated in 2015 by Ellen Grasso & Sons, this meticulously maintained 4 bedroom, 4 bath home is situated on a 70 x 140 lot in University Park. Boasting abundant curb appeal, this home is a timeless charmer and is a must see! Off the entry are light-filled, split formals. The living room features a gas fireplace and the dining room connects to the chef's kitchen via a 5 x 5 butler's pantry with built-ins and a walk-in pantry. Kitchen amenities include: 6-burner gas cooktop, dual ovens, built-in refrigerator and microwave, island with apron sink, an adjacent breakfast room with backyard views, and a wet bar with built-in cabinets and wine storage. The spacious family room overlooks the backyard oasis and offers built-ins and a gas fireplace. Completing the downstairs of this home are a full bathroom and a mudroom with a built-in desk, cabinets, locker storage, and a walk-in closet. The primary suite is located upstairs and is tucked away off a separate, three-step staircase. Highlights include two walk-in closets, dual sinks, a soaking tub, and a separate shower. Three secondary bedrooms are also upstairs (one ensuite and two which share a Jack and Jill bath) as well as a full-size laundry room with sink. The backyard is a stunning retreat perfect for entertaining and relaxing with a covered stone patio, wood-burning fireplace, heated pool with water feature, attached spa, and turf grass. The two-car detached garage has guest quarters (18 x 10) with a half-bath. Roof replaced in December 2024 with a Class 4 roof.
Contact an agent
Home facts
- Year built:1939
- Listing ID #:21086801
- Added:10 day(s) ago
- Updated:October 31, 2025 at 01:44 PM
Rooms and interior
- Bedrooms:4
- Total bathrooms:4
- Full bathrooms:4
- Living area:3,537 sq. ft.
Heating and cooling
- Cooling:Ceiling Fans, Central Air, Electric
- Heating:Central, Natural Gas
Structure and exterior
- Roof:Composition
- Year built:1939
- Building area:3,537 sq. ft.
- Lot area:0.23 Acres
Schools
- High school:Highland Park
- Middle school:Highland Park
- Elementary school:Michael M Boone
Finances and disclosures
- Price:$2,699,000
- Price per sq. ft.:$763.08
- Tax amount:$39,608
New listings near 3121 Amherst Avenue
- Open Sun, 1 to 4pmNew
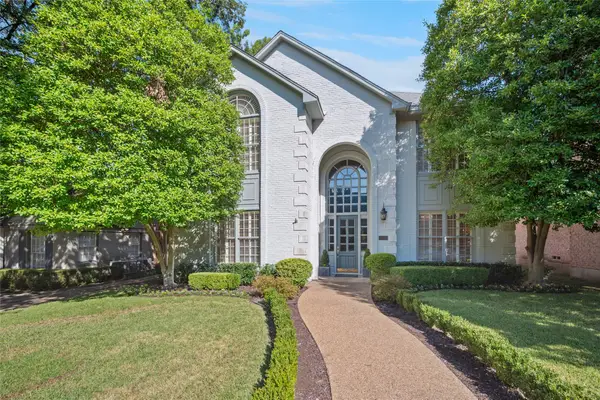 $2,695,000Active4 beds 4 baths3,376 sq. ft.
$2,695,000Active4 beds 4 baths3,376 sq. ft.3816 Stanford Avenue, University Park, TX 75225
MLS# 21097624Listed by: COMPASS RE TEXAS, LLC. - New
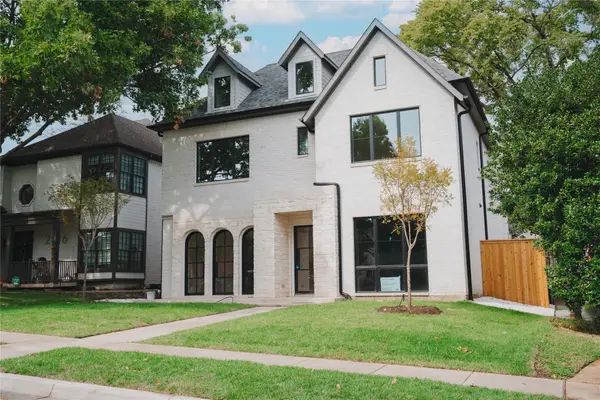 $3,590,000Active5 beds 8 baths4,888 sq. ft.
$3,590,000Active5 beds 8 baths4,888 sq. ft.2912 Fondren Drive, University Park, TX 75205
MLS# 21095332Listed by: THOMPSON PROPERTY GROUP - Open Sun, 1 to 3pmNew
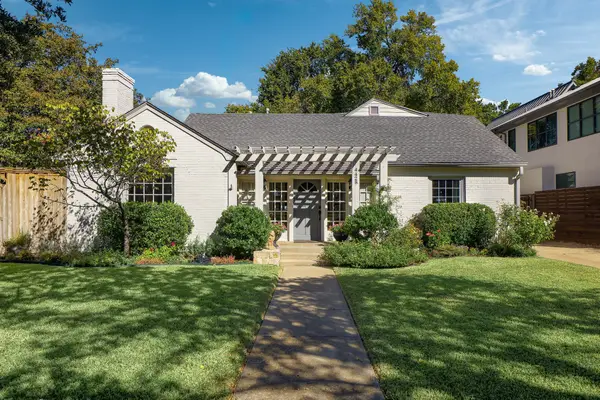 $2,150,000Active4 beds 3 baths3,023 sq. ft.
$2,150,000Active4 beds 3 baths3,023 sq. ft.4428 Southwestern Boulevard, University Park, TX 75225
MLS# 21089426Listed by: ALLIE BETH ALLMAN & ASSOC. - Open Tue, 10am to 12pmNew
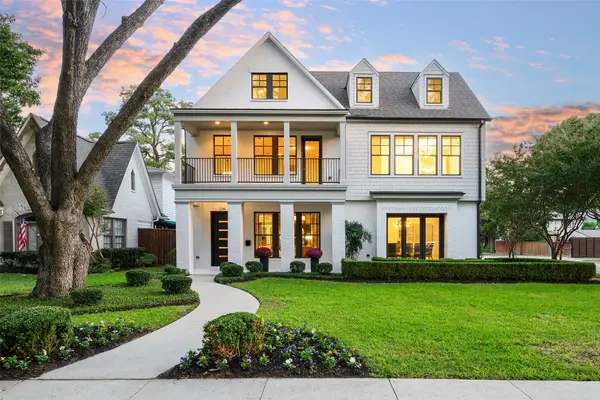 $3,275,000Active5 beds 6 baths5,282 sq. ft.
$3,275,000Active5 beds 6 baths5,282 sq. ft.3341 Stanford Avenue, University Park, TX 75225
MLS# 21095858Listed by: CHRISTIES LONE STAR - Open Sun, 2 to 4pmNew
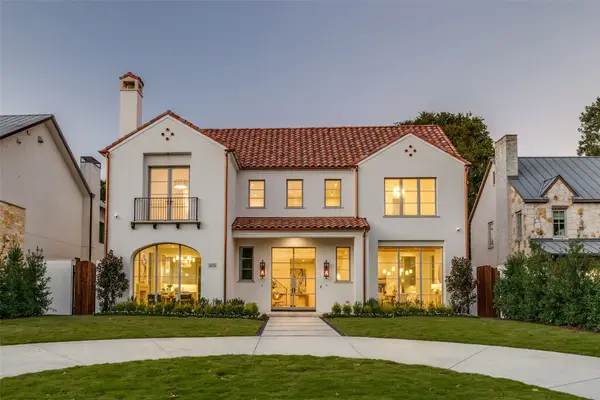 $7,199,000Active5 beds 7 baths7,051 sq. ft.
$7,199,000Active5 beds 7 baths7,051 sq. ft.4024 Marquette Street, University Park, TX 75225
MLS# 21070118Listed by: ALLIE BETH ALLMAN & ASSOC. - New
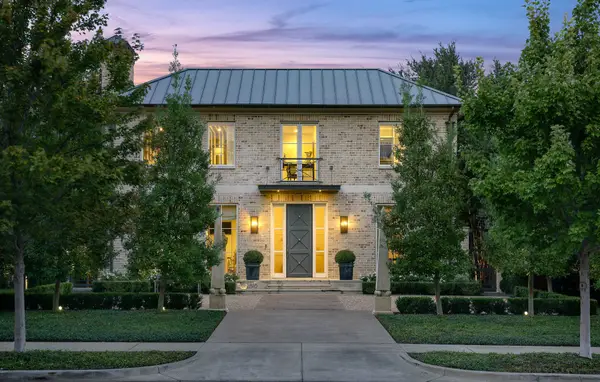 $2,995,000Active3 beds 5 baths4,517 sq. ft.
$2,995,000Active3 beds 5 baths4,517 sq. ft.2816 Mcfarlin Boulevard, University Park, TX 75205
MLS# 21089439Listed by: COMPASS RE TEXAS, LLC. - New
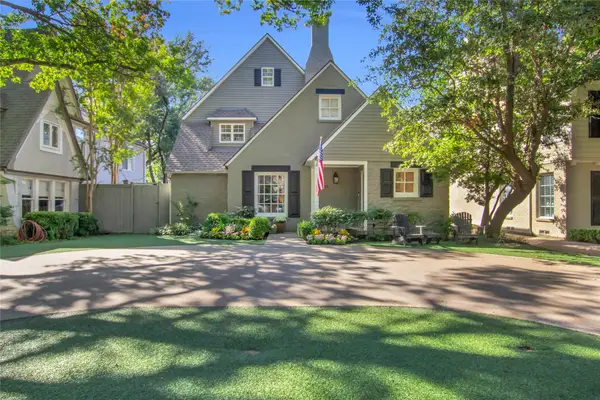 $2,495,000Active4 beds 4 baths3,039 sq. ft.
$2,495,000Active4 beds 4 baths3,039 sq. ft.3733 Stanford Avenue, University Park, TX 75225
MLS# 21090936Listed by: ALLIE BETH ALLMAN & ASSOC. 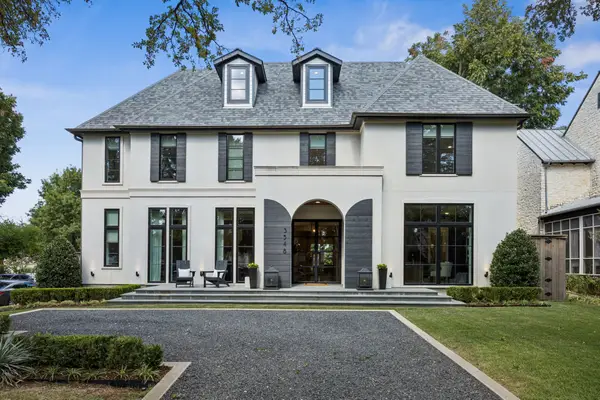 $5,750,000Active5 beds 7 baths6,066 sq. ft.
$5,750,000Active5 beds 7 baths6,066 sq. ft.3548 Mcfarlin Boulevard, University Park, TX 75205
MLS# 21052398Listed by: ALLIE BETH ALLMAN & ASSOC.- Open Sun, 2 to 4pm
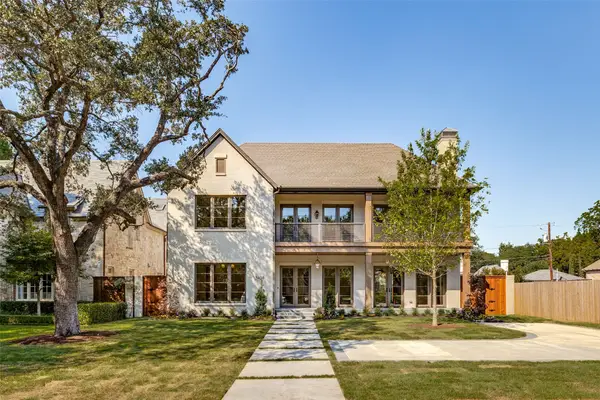 $6,499,000Active5 beds 9 baths6,655 sq. ft.
$6,499,000Active5 beds 9 baths6,655 sq. ft.3408 Hanover Avenue, University Park, TX 75225
MLS# 21084322Listed by: COMPASS RE TEXAS, LLC.
