432 Cat Claw, Uvalde, TX 78838
Local realty services provided by:ERA Experts
432 Cat Claw,Uvalde, TX 78838
$1,899,000
- 8 Beds
- 9 Baths
- 6,551 sq. ft.
- Single family
- Active
Listed by:stephanie sieckenius(830) 591-6658, stephaniesieckenius@yahoo.com
Office:lantana realty
MLS#:1897738
Source:SABOR
Price summary
- Price:$1,899,000
- Price per sq. ft.:$289.88
- Monthly HOA dues:$41.67
About this home
Now available in Concan, TX, this remarkable 2-story home with water access offers the space and flexibility you've been looking for. With 8 bedrooms and 7 bathrooms, it's well-suited for gatherings with family and friends or for use as a rental property. The timeless stone exterior and thoughtful design set the tone for a home built to last. Constructed with welded structural steel framing encased in 2x8 Douglas fir beams, the property blends durability with natural beauty. Inside, you'll find soaring ceilings, a brand-new cooktop, double ovens, and generous storage throughout. Multiple living areas, including a game room and toy room, provide plenty of space for both relaxation and entertainment. Custom kitchen and bath cabinetry, crafted on site from solid wood by a local artisan, add character and quality to every room. With appliances included, abundant space for guests, and a setting that combines comfort with opportunity, this home is ideal as a private retreat or an investment. Schedule your private showing today and discover what makes this Concan property truly special.
Contact an agent
Home facts
- Year built:2009
- Listing ID #:1897738
- Added:1 day(s) ago
- Updated:September 04, 2025 at 09:25 PM
Rooms and interior
- Bedrooms:8
- Total bathrooms:9
- Full bathrooms:7
- Half bathrooms:2
- Living area:6,551 sq. ft.
Heating and cooling
- Cooling:Three+ Central
- Heating:Central, Electric
Structure and exterior
- Roof:Metal
- Year built:2009
- Building area:6,551 sq. ft.
- Lot area:2.93 Acres
Schools
- High school:Leakey
- Middle school:Leakey
- Elementary school:Leakey
Utilities
- Sewer:Septic
Finances and disclosures
- Price:$1,899,000
- Price per sq. ft.:$289.88
- Tax amount:$25,784 (2024)
New listings near 432 Cat Claw
- New
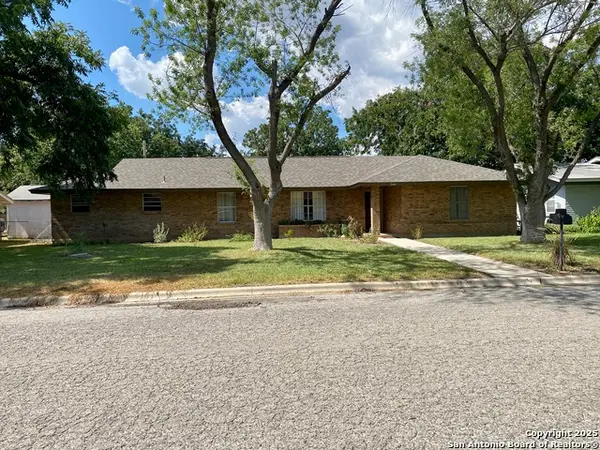 $275,000Active2 beds 2 baths1,696 sq. ft.
$275,000Active2 beds 2 baths1,696 sq. ft.740 Skylane Dr S, Uvalde, TX 78801
MLS# 1897830Listed by: SAVVY WAY REALTY, INC. - New
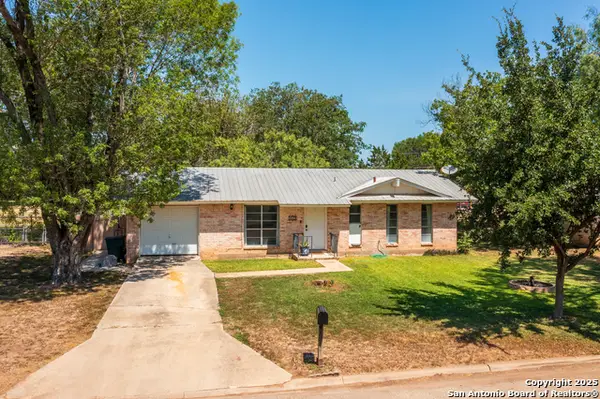 $198,000Active3 beds 1 baths1,369 sq. ft.
$198,000Active3 beds 1 baths1,369 sq. ft.112 E Knippa, Uvalde, TX 78801
MLS# 1897511Listed by: CHAD HANNA FOSTER JR. - New
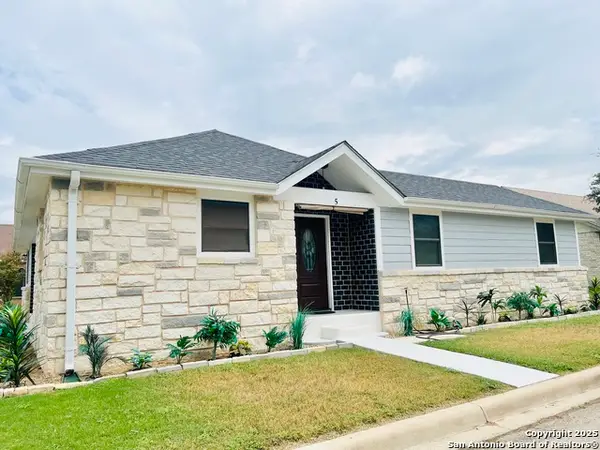 $240,000Active2 beds 2 baths1,295 sq. ft.
$240,000Active2 beds 2 baths1,295 sq. ft.5 Leona Heights, Uvalde, TX 78801
MLS# 1897209Listed by: EL SENDERO REALTY LLC - New
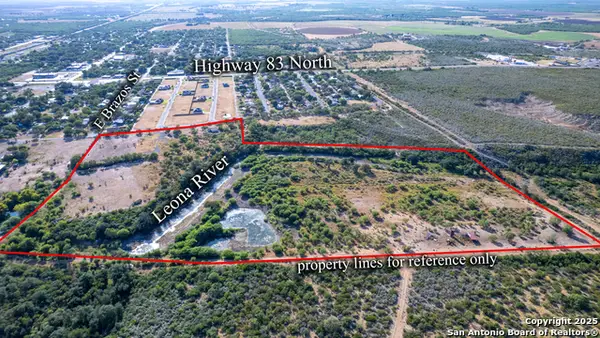 $575,000Active2 beds 1 baths900 sq. ft.
$575,000Active2 beds 1 baths900 sq. ft.TBD N Camp, Uvalde, TX 78801
MLS# 1897113Listed by: EXP REALTY - New
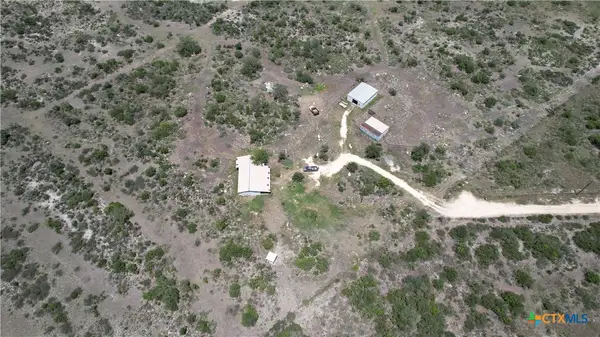 $704,480Active-- beds -- baths
$704,480Active-- beds -- baths1860 Rocky Ridge Road, Uvalde, TX 78801
MLS# 591249Listed by: JIRASEK REALTY - New
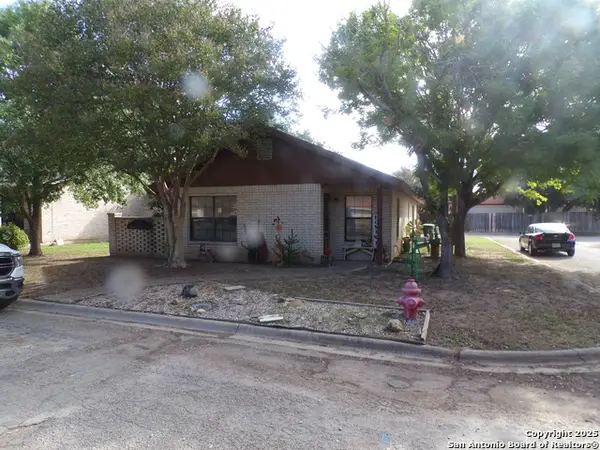 $175,000Active2 beds 1 baths1,049 sq. ft.
$175,000Active2 beds 1 baths1,049 sq. ft.10 Kings Court, Uvalde, TX 78801
MLS# 1896270Listed by: PAT HABY REALTY 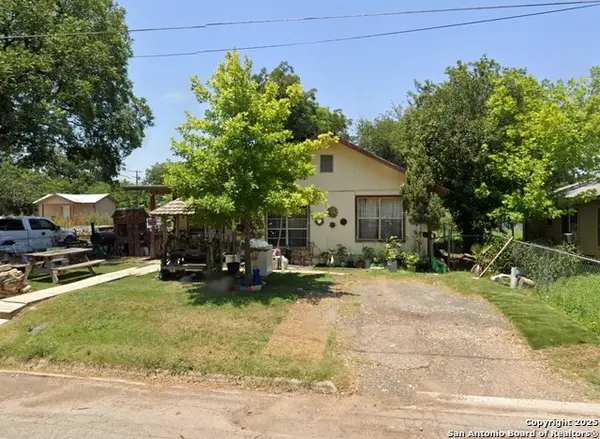 $65,000Pending3 beds 2 baths1,714 sq. ft.
$65,000Pending3 beds 2 baths1,714 sq. ft.530 Silvestre, Uvalde, TX 78801
MLS# 1896285Listed by: REAL BROKER, LLC- New
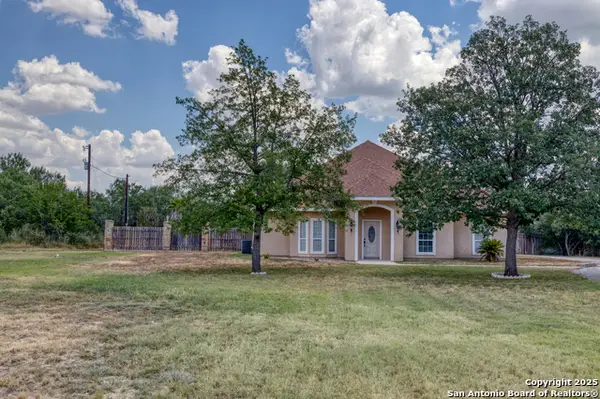 $690,000Active4 beds 3 baths2,802 sq. ft.
$690,000Active4 beds 3 baths2,802 sq. ft.328 Fair Oaks, Uvalde, TX 78801
MLS# 1895874Listed by: THE JENNIFER JO REAL ESTATE BROKER - New
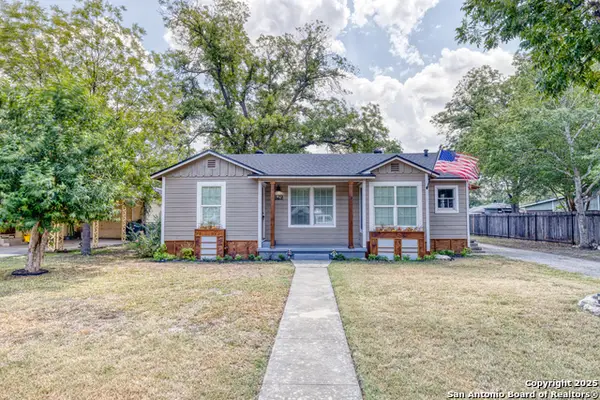 $229,000Active3 beds 1 baths1,165 sq. ft.
$229,000Active3 beds 1 baths1,165 sq. ft.829 Maple, Uvalde, TX 78801
MLS# 1895564Listed by: EXP REALTY
