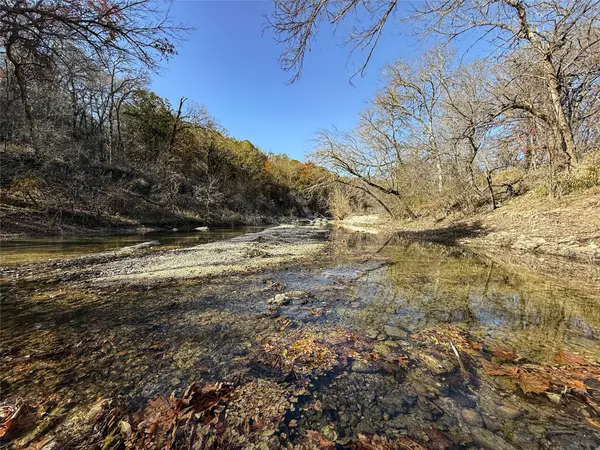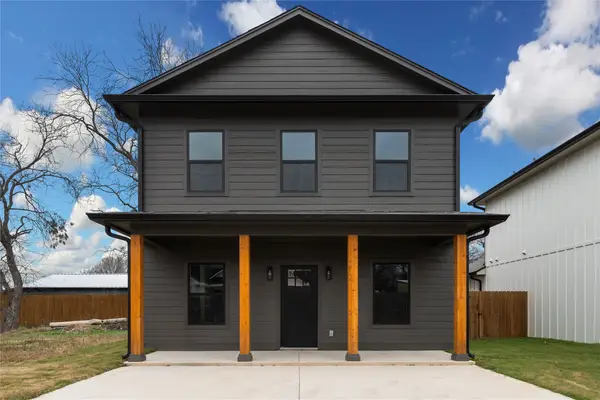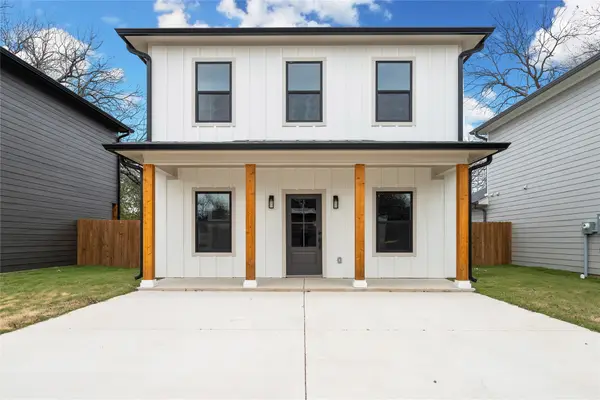428 12th Street, Valley Mills, TX 76689
Local realty services provided by:ERA Empower
Listed by: brittney loth, kirk regian254-300-9933,254-300-9933
Office: eg realty
MLS#:21110257
Source:GDAR
Price summary
- Price:$850,000
- Price per sq. ft.:$284.28
About this home
Tucked away in the peaceful countryside of Valley Mills, TX, this immaculate 2,990 sq ft custom-built home by Bosque Valley Builders, LLC sits on 2.54 beautifully maintained acres, providing the perfect blend of space, comfort, and natural beauty. Featuring 3 bedrooms and 2.5 bathrooms, the main home showcases an open, flowing floor plan with spacious living areas, a well-appointed kitchen, and high-quality craftsmanship throughout. Step outside to enjoy your own private retreat—a backyard dream complete with a charming pergola and a covered wrap-around porch, ideal for relaxing, entertaining, or watching deer roam through the scenic surroundings.
Adding exceptional versatility to the property is a 600 sq ft attached apartment, complete with a full kitchen, bathroom with shower, and cozy living area—perfect for guests, extended family, or rental income. Just steps away, a large shop provides ample space for hobbies, storage, or a home-based business.
Thoughtfully designed and built with care by a trusted local builder, this one-of-a-kind home combines rural tranquility with everyday
convenience, all just a short drive from Waco. Don’t miss your chance to own a slice of Texas paradise in beautiful Valley Mills.
Contact an agent
Home facts
- Year built:2022
- Listing ID #:21110257
- Added:170 day(s) ago
- Updated:February 15, 2026 at 12:41 PM
Rooms and interior
- Bedrooms:3
- Total bathrooms:3
- Full bathrooms:2
- Half bathrooms:1
- Living area:2,990 sq. ft.
Heating and cooling
- Cooling:Ceiling Fans, Central Air
- Heating:Central
Structure and exterior
- Roof:Composition
- Year built:2022
- Building area:2,990 sq. ft.
- Lot area:2.54 Acres
Schools
- High school:Valley Mills
- Elementary school:Valley Mills
Finances and disclosures
- Price:$850,000
- Price per sq. ft.:$284.28
- Tax amount:$11,586
New listings near 428 12th Street
- New
 $158,900Active3 beds 2 baths1,832 sq. ft.
$158,900Active3 beds 2 baths1,832 sq. ft.3357 Fm 217, Valley Mills, TX 76689
MLS# 21179507Listed by: BROWN REAL ESTATE - New
 $1,850,000Active3 beds 2 baths1,500 sq. ft.
$1,850,000Active3 beds 2 baths1,500 sq. ft.318 Cr 3355, Valley Mills, TX 76689
MLS# 21173635Listed by: THE MCLEOD COMPANY - New
 $249,575Active3 beds 1 baths1,181 sq. ft.
$249,575Active3 beds 1 baths1,181 sq. ft.120 Mary Alice Drive, Valley Mills, TX 76689
MLS# 21155965Listed by: RON FINN - New
 $182,000Active2 beds 2 baths1,031 sq. ft.
$182,000Active2 beds 2 baths1,031 sq. ft.403 Avenue F, Valley Mills, TX 76689
MLS# 21171719Listed by: KELLY, REALTORS - New
 $1,364,000Active2 beds 1 baths1,344 sq. ft.
$1,364,000Active2 beds 1 baths1,344 sq. ft.2051 County Road 3155, Valley Mills, TX 76689
MLS# 603326Listed by: ON POINT REALTY  $315,000Pending2 beds 1 baths720 sq. ft.
$315,000Pending2 beds 1 baths720 sq. ft.375 Panther Branch Road, Valley Mills, TX 76689
MLS# 21169905Listed by: EG REALTY $2,280,000Active103.68 Acres
$2,280,000Active103.68 Acres3748 High Prairie Road, Valley Mills, TX 76689
MLS# 21163313Listed by: TWIN BENDS, LLC $449,900Pending5 beds 4 baths2,801 sq. ft.
$449,900Pending5 beds 4 baths2,801 sq. ft.506 E Avenue G, Valley Mills, TX 76689
MLS# 21156081Listed by: TEXAS LUXURY AND LAND $279,900Active3 beds 3 baths1,266 sq. ft.
$279,900Active3 beds 3 baths1,266 sq. ft.307 Live Oak Trail, Valley Mills, TX 76689
MLS# 21151392Listed by: TEXAS LUXURY AND LAND $339,900Active4 beds 3 baths1,620 sq. ft.
$339,900Active4 beds 3 baths1,620 sq. ft.305 Live Oak Trail, Valley Mills, TX 76689
MLS# 21151408Listed by: TEXAS LUXURY AND LAND

