102 Buckskin Drive, Van Alstyne, TX 75495
Local realty services provided by:ERA Courtyard Real Estate
Listed by: debra pettit, lydia pettit214-515-9888
Office: paragon, realtors
MLS#:21099866
Source:GDAR
Price summary
- Price:$640,000
- Price per sq. ft.:$245.3
- Monthly HOA dues:$41.58
About this home
This stunning custom home has been remodeled and beautifully updated from top to bottom. As you arrive, you’ll immediately notice the mature trees, established landscaping, and freshly painted front doors with new hardware—a welcoming first impression.
Inside, nearly every room has been refreshed with new flooring: luxury vinyl plank throughout the living, dining, and kitchen areas; plush carpet in all bedrooms; and stylish tile in the laundry room and primary bath. The entire home has been repainted, with new light fixtures and several new windows enhancing the natural light and modern feel.
The kitchen is a true showstopper, featuring quartz countertops, a single-level bar, pretty green subway tile backsplash, new appliances, painted cabinets and trim, and an upgraded sink and faucet. The spacious layout includes a large island and walk-in pantry and semi open to the family room: perfect for entertaining.
The primary ensuite bedroom is thoughtfully separated from the other rooms. The primary bath was completely redesigned with modern finishes and impeccable attention to detail.
The family room impresses with its vaulted ceiling, exposed beam, and a floor-to-ceiling brick fireplace that serves as a beautiful focal point.
Major system updates provide peace of mind, including two new HVAC units (installed this month), a roof replaced three years ago, and a newer water heater.
Outside, the 1.5-acre lot offers plenty of space, featuring fruit trees, drought-resistant sod (installed within the past two years), and no rear neighbors for added privacy. The three-car garage is an added bonus.
Located in Trail Ridge Estates within the desirable Van Alstyne ISD (VAISD), this home offers the tranquility of country living while being just five minutes from US 75. Plus, enjoy no MUD taxes and a low tax rate of $1.67.
This is the perfect home for anyone seeking a peaceful retreat with modern updates. Convenient to the vibrant town of Van Alstyne.
Contact an agent
Home facts
- Year built:2001
- Listing ID #:21099866
- Added:109 day(s) ago
- Updated:February 17, 2026 at 05:46 PM
Rooms and interior
- Bedrooms:3
- Total bathrooms:3
- Full bathrooms:2
- Half bathrooms:1
- Living area:2,609 sq. ft.
Heating and cooling
- Cooling:Ceiling Fans, Central Air, Electric
- Heating:Central, Electric
Structure and exterior
- Roof:Composition
- Year built:2001
- Building area:2,609 sq. ft.
- Lot area:1.54 Acres
Schools
- High school:Van Alstyne
- Elementary school:John and Nelda Partin
Finances and disclosures
- Price:$640,000
- Price per sq. ft.:$245.3
- Tax amount:$9,968
New listings near 102 Buckskin Drive
- New
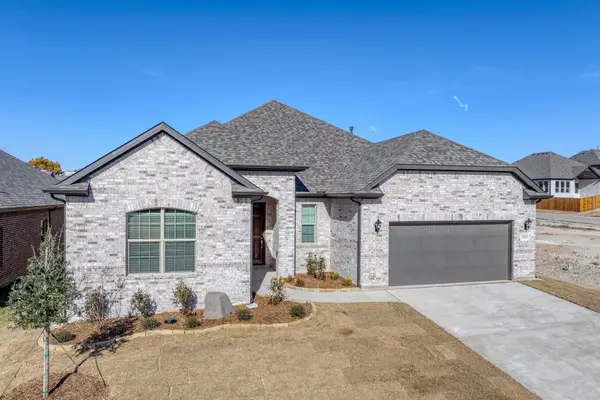 $729,395Active4 beds 3 baths2,948 sq. ft.
$729,395Active4 beds 3 baths2,948 sq. ft.250 Jasper Lane, Van Alstyne, TX 75495
MLS# 21182192Listed by: MC REALTY - New
 $1,125,000Active4 beds 3 baths3,700 sq. ft.
$1,125,000Active4 beds 3 baths3,700 sq. ft.TBD Lot 11 Jolene Court, Van Alstyne, TX 75495
MLS# 21181893Listed by: KEITH W SMITH - New
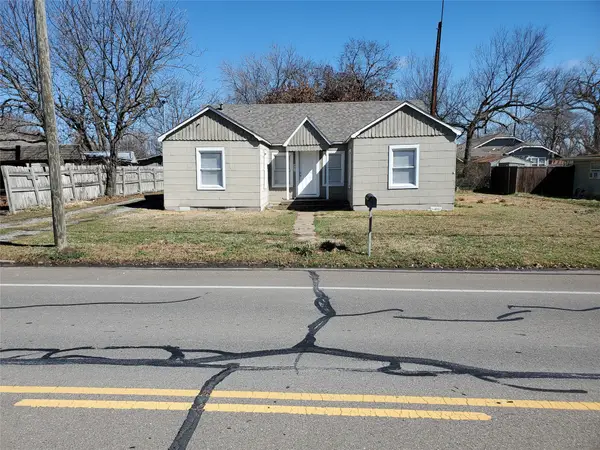 $175,000Active3 beds 2 baths1,440 sq. ft.
$175,000Active3 beds 2 baths1,440 sq. ft.351 S Waco Street, Van Alstyne, TX 75495
MLS# 21180465Listed by: JAMES KNAPP - New
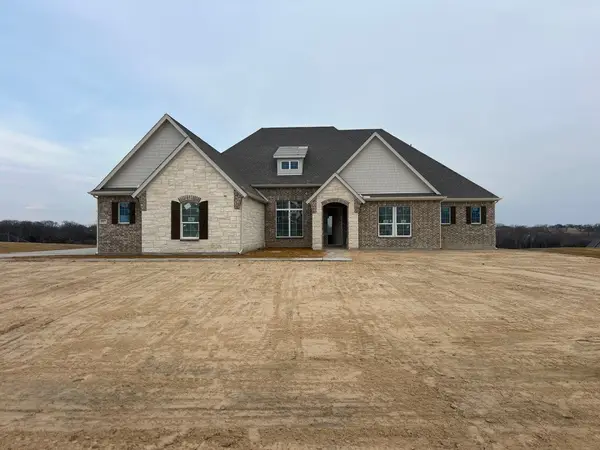 $698,000Active4 beds 4 baths3,104 sq. ft.
$698,000Active4 beds 4 baths3,104 sq. ft.807 Valley Ridge Road, Van Alstyne, TX 75495
MLS# 21181648Listed by: NTEX REALTY, LP - New
 $764,335Active4 beds 3 baths3,497 sq. ft.
$764,335Active4 beds 3 baths3,497 sq. ft.400 Indian Creek Road, Van Alstyne, TX 75495
MLS# 21181662Listed by: NTEX REALTY, LP - New
 $667,175Active4 beds 3 baths2,857 sq. ft.
$667,175Active4 beds 3 baths2,857 sq. ft.809 Valley Ridge Road, Van Alstyne, TX 75495
MLS# 21181715Listed by: NTEX REALTY, LP - New
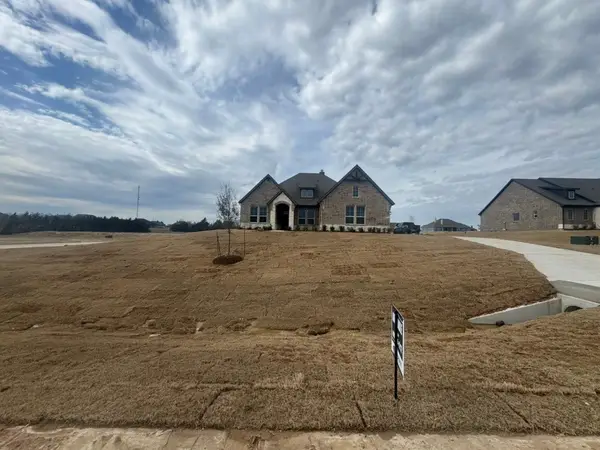 $628,875Active4 beds 3 baths2,499 sq. ft.
$628,875Active4 beds 3 baths2,499 sq. ft.814 Valley Ridge Road, Van Alstyne, TX 75495
MLS# 21181736Listed by: NTEX REALTY, LP - New
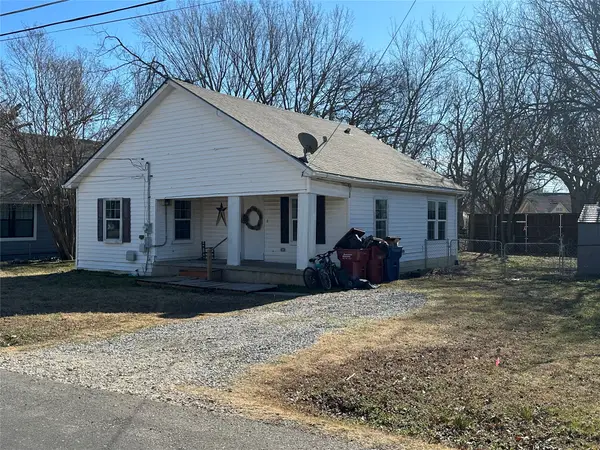 $209,000Active2 beds 1 baths845 sq. ft.
$209,000Active2 beds 1 baths845 sq. ft.449 Rigsby Drive, Van Alstyne, TX 75495
MLS# 21181161Listed by: COLDWELL BANKER APEX, REALTORS - New
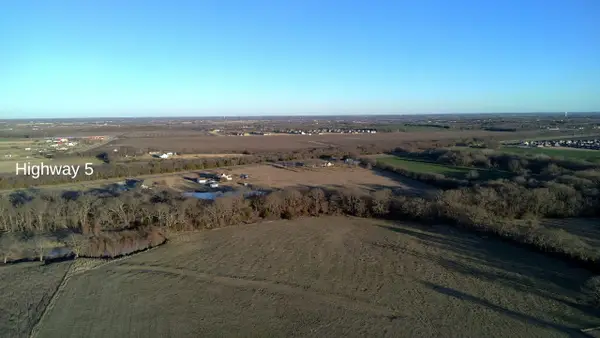 $3,528,000Active24 Acres
$3,528,000Active24 AcresTBD 700 Jay Road, Van Alstyne, TX 75495
MLS# 21181002Listed by: FATHOM REALTY LLC - New
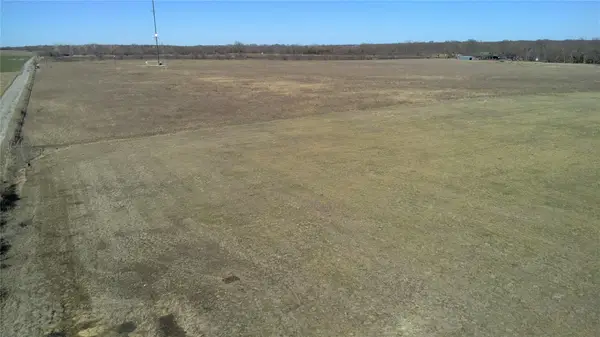 $250,000Active1 Acres
$250,000Active1 AcresTBD 400 Blk Jay Road, Van Alstyne, TX 75495
MLS# 21180977Listed by: FATHOM REALTY LLC

