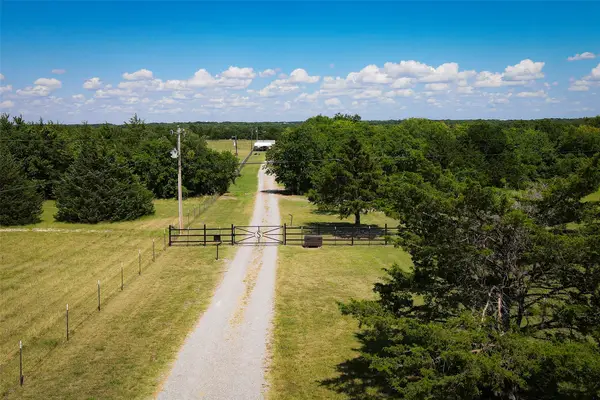1061 Oxford Crossing Road, Van Alstyne, TX 75495
Local realty services provided by:ERA Myers & Myers Realty
1061 Oxford Crossing Road,Van Alstyne, TX 75495
$1,599,999
- 4 Beds
- 3 Baths
- 3,115 sq. ft.
- Single family
- Active
Listed by:stephany smith903-893-8174
Office:paragon, realtors
MLS#:20999938
Source:GDAR
Price summary
- Price:$1,599,999
- Price per sq. ft.:$513.64
About this home
Welcome to your dream retreat! This remarkable 12-acre ag-exempt property blends upscale comfort with agricultural practicality. The spacious custom home features 4 bedrooms, 2 full baths, one half bath, private office, and a second living area—offering flexible space for work and relaxation. The professional-grade kitchen boasts premium appliances, an oversized walk-in pantry, and flows into an inviting living room anchored by a cozy gas fireplace and luxury vinyl plank flooring throughout. The primary suite is a true sanctuary, showcasing beam-vaulted ceilings that add elegance and dimension, along with a spa-inspired ensuite and generous closet space. Step outside to your private backyard oasis featuring a sparkling pool with a calming waterfall, perfect for relaxing or entertaining while enjoying peaceful countryside views. The fenced and cross-fenced pastures are ready for livestock, and the barn is well-equipped for animal care. You'll also find frost-free, automatic, electric-free drinking posts throughout for year-round ease. The ginormous, spray-foamed workshop is a standout—complete with three oversized commercial garage doors and RV hookups on both sides—ideal for hobbyists, entrepreneurs, or RV enthusiasts. Additional amenities include a 3-car garage, water softener system, and two instant hot water heaters for modern comfort. The property also features an easy-maintenance lavender field and a high-producing orchard, blending functionality and beauty in this one-of-a-kind country escape. Don't miss this opportunity! Call your favorite realtor today!
Contact an agent
Home facts
- Year built:2022
- Listing ID #:20999938
- Added:78 day(s) ago
- Updated:October 05, 2025 at 11:45 AM
Rooms and interior
- Bedrooms:4
- Total bathrooms:3
- Full bathrooms:2
- Half bathrooms:1
- Living area:3,115 sq. ft.
Heating and cooling
- Cooling:Ceiling Fans, Central Air
- Heating:Central, Fireplaces
Structure and exterior
- Roof:Composition
- Year built:2022
- Building area:3,115 sq. ft.
- Lot area:12 Acres
Schools
- High school:Whitewright
- Middle school:Whitewright
- Elementary school:Whitewright
Finances and disclosures
- Price:$1,599,999
- Price per sq. ft.:$513.64
- Tax amount:$10,228
New listings near 1061 Oxford Crossing Road
- New
 $420,000Active4 beds 3 baths2,192 sq. ft.
$420,000Active4 beds 3 baths2,192 sq. ft.188 Wilson Lane, Van Alstyne, TX 75495
MLS# 21078520Listed by: FATHOM REALTY LLC - New
 $880,000Active21.21 Acres
$880,000Active21.21 Acres21 AC Edwards Road, Van Alstyne, TX 75495
MLS# 21078591Listed by: CREW REAL ESTATE LLC - New
 $175,000Active1.31 Acres
$175,000Active1.31 AcresLot 1 Edwards Road, Van Alstyne, TX 75495
MLS# 21078601Listed by: CREW REAL ESTATE LLC - New
 $175,000Active1.33 Acres
$175,000Active1.33 AcresLot 2 Edwards Road, Van Alstyne, TX 75495
MLS# 21078603Listed by: CREW REAL ESTATE LLC - New
 $699,000Active4 beds 5 baths2,979 sq. ft.
$699,000Active4 beds 5 baths2,979 sq. ft.1809 Leo Drive, Van Alstyne, TX 75495
MLS# 21078210Listed by: COMPETITIVE EDGE REALTY LLC - New
 $880,000Active4 beds 2 baths2,128 sq. ft.
$880,000Active4 beds 2 baths2,128 sq. ft.760 Edwards Road, Van Alstyne, TX 75495
MLS# 21078484Listed by: CREW REAL ESTATE LLC - New
 $189,900Active2 beds 2 baths1,068 sq. ft.
$189,900Active2 beds 2 baths1,068 sq. ft.721 Wa Denton Drive, Van Alstyne, TX 75495
MLS# 21078452Listed by: KELLER WILLIAMS CENTRAL - New
 $449,980Active4 beds 3 baths2,394 sq. ft.
$449,980Active4 beds 3 baths2,394 sq. ft.1438 Pecos Street, Van Alstyne, TX 75495
MLS# 21076702Listed by: RANDOL J. VICK, BROKER - New
 $89,000Active2 beds 1 baths896 sq. ft.
$89,000Active2 beds 1 baths896 sq. ft.242 Cobb Avenue, Van Alstyne, TX 75495
MLS# 21076422Listed by: SUDDERTH REAL ESTATE, INC. - New
 $204,900Active3 beds 2 baths1,125 sq. ft.
$204,900Active3 beds 2 baths1,125 sq. ft.638 Gilcrease Street, Van Alstyne, TX 75495
MLS# 21075464Listed by: HOMECOIN.COM
