1065 Julian Drive, Van Alstyne, TX 75495
Local realty services provided by:ERA Steve Cook & Co, Realtors
Listed by: clinton shipley817-731-7595
Office: ntex realty, lp
MLS#:20808604
Source:GDAR
Price summary
- Price:$744,900
- Price per sq. ft.:$239.98
About this home
Ask us about our Trade In Trade Up program, we can buy your home! As you enter through the charming covered porch, the foyer beckons you inside, setting the stage for the grandeur that lies within. To the left, a versatile flex room stands ready to evolve into your personalized haven, whether it be a home office, gym or creative space. To the right, an elegant dining room awaits, ready to host cherished moments with loved ones. Continue through to the heart of the home, where the main living area unfolds—a vast family room with a cozy fireplace, an inviting nook and a chef-inspired kitchen boasting an elongated island, ideal for culinary adventures and entertaining. On the left side of the home, discover the secluded owner's suite, offering unparalleled privacy and tranquility. Enjoy the luxury of a spacious walk-in closet and a serene bathroom, creating an oasis of relaxation. On the opposite side, two traditional bedrooms await, each complete with its own walk-in closet, accompanied by a shared bathroom—perfect for siblings or guests. Functionality reigns supreme with the laundry and mudroom conveniently situated just off the garage entrance. Finally, step outside to the expansive covered patio, seamlessly blending indoor and outdoor living and promising endless opportunities for relaxation and recreation. In the Mockingbird, luxury meets functionality, offering an unparalleled living experience for homeowners in DFW.
Contact an agent
Home facts
- Year built:2024
- Listing ID #:20808604
- Added:314 day(s) ago
- Updated:November 15, 2025 at 12:31 PM
Rooms and interior
- Bedrooms:4
- Total bathrooms:3
- Full bathrooms:3
- Living area:3,104 sq. ft.
Heating and cooling
- Cooling:Ceiling Fans, Central Air, Electric, Heat Pump
- Heating:Central, Electric, Heat Pump
Structure and exterior
- Roof:Composition
- Year built:2024
- Building area:3,104 sq. ft.
- Lot area:1 Acres
Schools
- High school:Van Alstyne
- Elementary school:Bob and Lola Sanford
Finances and disclosures
- Price:$744,900
- Price per sq. ft.:$239.98
New listings near 1065 Julian Drive
- New
 $112,000Active1.02 Acres
$112,000Active1.02 Acres238 Spain Road, Van Alstyne, TX 75495
MLS# 21111323Listed by: KELLER WILLIAMS REALTY - New
 $112,000Active1.02 Acres
$112,000Active1.02 AcresTBD Spain Road, Van Alstyne, TX 75495
MLS# 21111323Listed by: KELLER WILLIAMS REALTY - New
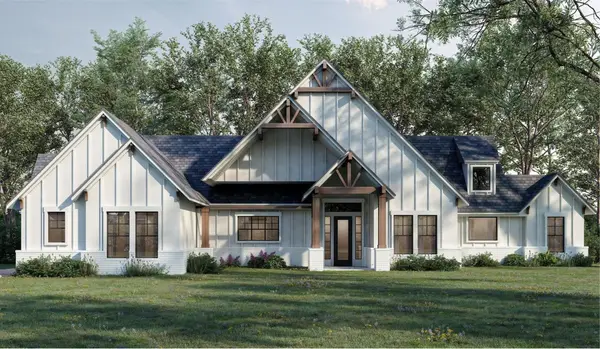 $950,000Active4 beds 3 baths3,333 sq. ft.
$950,000Active4 beds 3 baths3,333 sq. ft.TBD Lot 10 Jolene Court, Van Alstyne, TX 75495
MLS# 21097548Listed by: KEITH W SMITH - New
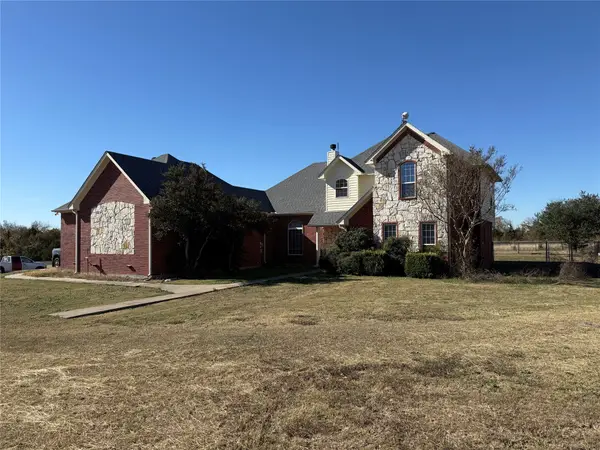 $925,000Active4 beds 3 baths2,689 sq. ft.
$925,000Active4 beds 3 baths2,689 sq. ft.1299 Blackmon Road #C482R, Van Alstyne, TX 75495
MLS# 21110474Listed by: BETTER HOMES AND GARDENS REAL ESTATE, WINANS - New
 $245,000Active1.74 Acres
$245,000Active1.74 Acres1.74 AC Cr 377, Van Alstyne, TX 75495
MLS# 21102903Listed by: KELLER WILLIAMS PROSPER CELINA 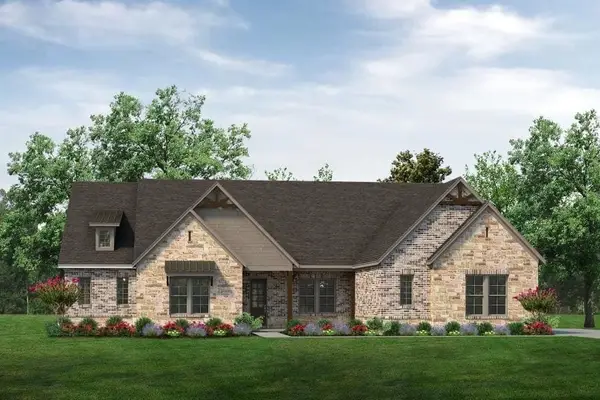 $724,339Pending4 beds 4 baths3,104 sq. ft.
$724,339Pending4 beds 4 baths3,104 sq. ft.756 Stroud Road, Van Alstyne, TX 75495
MLS# 21108271Listed by: NTEX REALTY, LP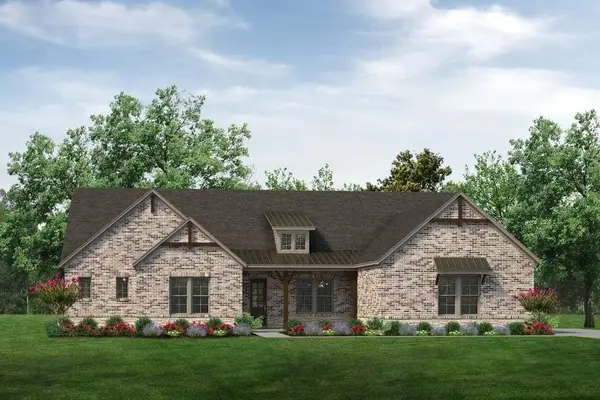 $724,655Pending4 beds 4 baths3,104 sq. ft.
$724,655Pending4 beds 4 baths3,104 sq. ft.922 Creekview Whites Road, Van Alstyne, TX 75495
MLS# 21108273Listed by: NTEX REALTY, LP- New
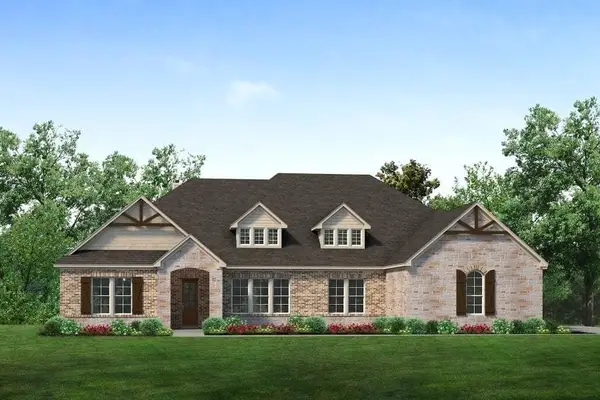 $742,307Active4 beds 3 baths3,497 sq. ft.
$742,307Active4 beds 3 baths3,497 sq. ft.413 Indian Creek Road, Van Alstyne, TX 75495
MLS# 21108265Listed by: NTEX REALTY, LP - New
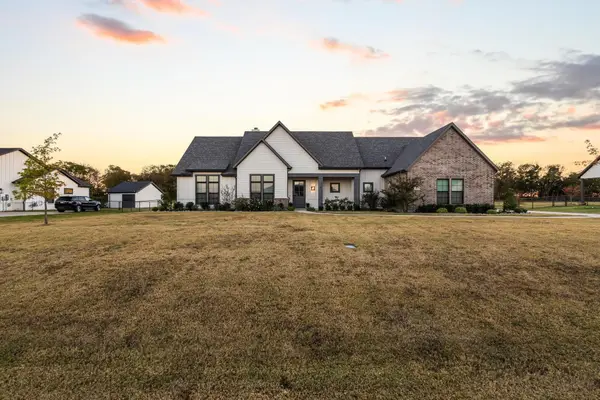 $800,000Active3 beds 3 baths3,013 sq. ft.
$800,000Active3 beds 3 baths3,013 sq. ft.96 Stockton Drive, Van Alstyne, TX 75495
MLS# 21105970Listed by: EPIQUE REALTY LLC - New
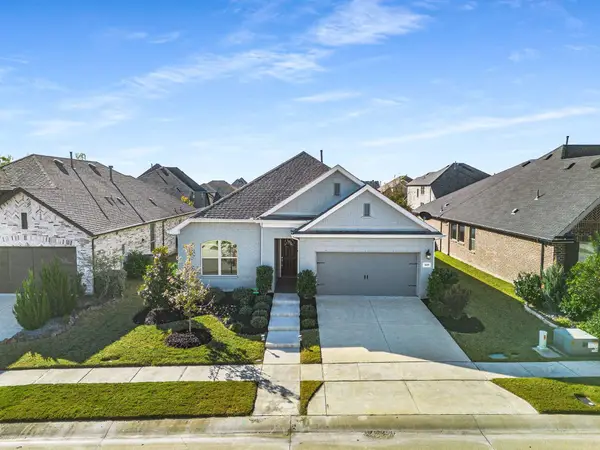 $419,000Active4 beds 3 baths2,433 sq. ft.
$419,000Active4 beds 3 baths2,433 sq. ft.1609 Cotton Road, Van Alstyne, TX 75495
MLS# 21092439Listed by: KELLER WILLIAMS NO. COLLIN CTY
