112 Walnut Drive, Van Alstyne, TX 75495
Local realty services provided by:ERA Courtyard Real Estate
Listed by: lorraine hursman469-733-2198
Office: coldwell banker realty frisco
MLS#:21170927
Source:GDAR
Price summary
- Price:$679,950
- Price per sq. ft.:$250.35
About this home
Situated on an acre lot in a cozy, country setting near 121, this custom built 4 bedroom home is located on an oversized corner lot. Over $200K in landscaping, fencing, irrigation & sod have been added creating a beautiful curb appeal in this quiet cul-de-sac. Better than new, this home already has all the outdoor & indoor upgrades & improvements without the extra cost. The extended driveway & 2 dual entering fence gates allow easy access to this pool sized lot. Collegiate professional regulation height basketball goal included. Add your own large storage shed, workshop or garage.The home is currently a 4 car garage with one door being 9 feet to allow easy storage for boats or small RVs. The extended closet could be removed to create a 6 car garage. The gorgeous stone flower beds & wood & iron front door welcome you into this versatile floor plan. The soaring ceilings lead into the office with french doors. Nail down hardwoods are in most of the downstairs. Guests can use the half bath down. The large primary bedroom with bay windows is situated privately near the back of the home. The primary bath has a large tub, oversized master shower, granite counters & upgraded tile. The primary closet has a professionally installed And designed master closet addition & 70 square feet have been added on to enhance the storage space. The stone fireplace is the showstopper of the 2 story living room & the kitchen is fully upgraded with granite counters, double ovens, apron sink & a large pantry. Upstairs includes a spacious game room & 3 additional bedrooms with 2 full bathrooms. Step onto the extended back patio to find endless space & privacy with the additional landscaping. Home also has $20K worth of custom wood shutters throughout & window treatments. The spacious laundry room & garage have built in storage. This charming home is located in the prestigious Van Alstyne ISD & minutes from 121, 75 & Sherman.
Contact an agent
Home facts
- Year built:2021
- Listing ID #:21170927
- Added:304 day(s) ago
- Updated:February 15, 2026 at 12:50 PM
Rooms and interior
- Bedrooms:4
- Total bathrooms:4
- Full bathrooms:3
- Half bathrooms:1
- Living area:2,716 sq. ft.
Heating and cooling
- Cooling:Central Air, Electric
- Heating:Central, Electric
Structure and exterior
- Roof:Composition
- Year built:2021
- Building area:2,716 sq. ft.
- Lot area:1 Acres
Schools
- High school:Van Alstyne
- Elementary school:Bob and Lola Sanford
Finances and disclosures
- Price:$679,950
- Price per sq. ft.:$250.35
- Tax amount:$10,341
New listings near 112 Walnut Drive
- New
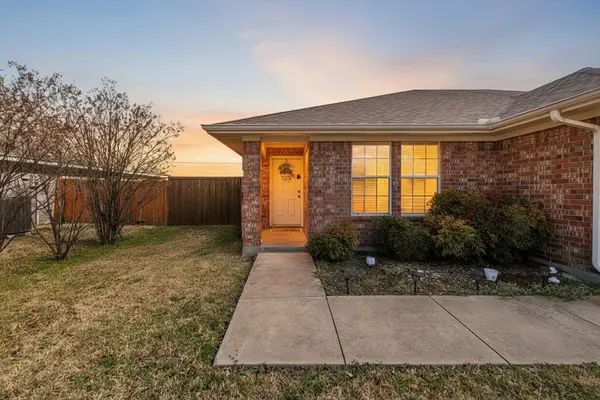 $485,000Active5 beds 4 baths2,200 sq. ft.
$485,000Active5 beds 4 baths2,200 sq. ft.1185 Greywood Drive, Van Alstyne, TX 75495
MLS# 21182701Listed by: REAL BROKER, LLC - New
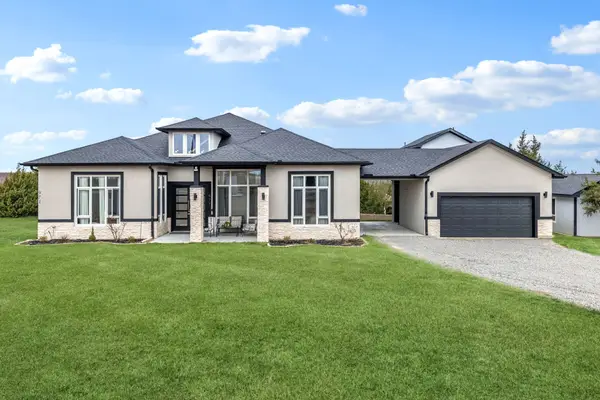 $775,000Active4 beds 3 baths3,759 sq. ft.
$775,000Active4 beds 3 baths3,759 sq. ft.971 Sister Grove Road, Van Alstyne, TX 75495
MLS# 21177917Listed by: KELLER WILLIAMS REALTY ALLEN - New
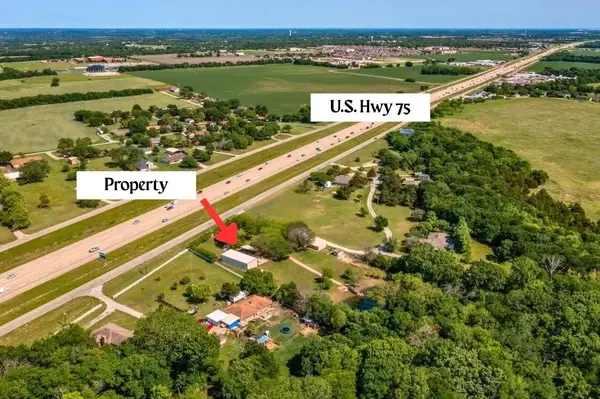 $1,000,000Active2.94 Acres
$1,000,000Active2.94 Acres14329 Highway 75, Van Alstyne, TX 75495
MLS# 21174107Listed by: ELITE LIVING REALTY - New
 $421,070Active3 beds 2 baths1,597 sq. ft.
$421,070Active3 beds 2 baths1,597 sq. ft.2068 Cuellar Way, Van Alstyne, TX 75495
MLS# 21181633Listed by: HIGHLAND HOMES REALTY - New
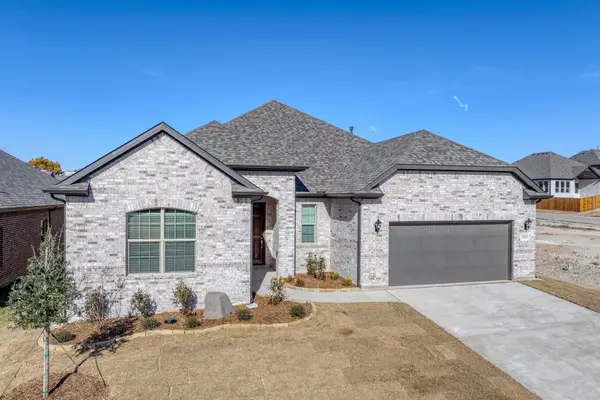 $729,395Active4 beds 3 baths2,948 sq. ft.
$729,395Active4 beds 3 baths2,948 sq. ft.250 Jasper Lane, Van Alstyne, TX 75495
MLS# 21182192Listed by: MC REALTY - New
 $1,125,000Active4 beds 3 baths3,700 sq. ft.
$1,125,000Active4 beds 3 baths3,700 sq. ft.TBD Lot 11 Jolene Court, Van Alstyne, TX 75495
MLS# 21181893Listed by: KEITH W SMITH - New
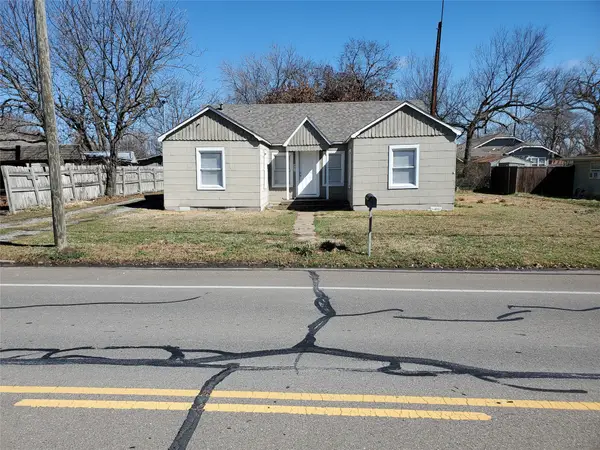 $175,000Active3 beds 2 baths1,440 sq. ft.
$175,000Active3 beds 2 baths1,440 sq. ft.351 S Waco Street, Van Alstyne, TX 75495
MLS# 21180465Listed by: JAMES KNAPP - New
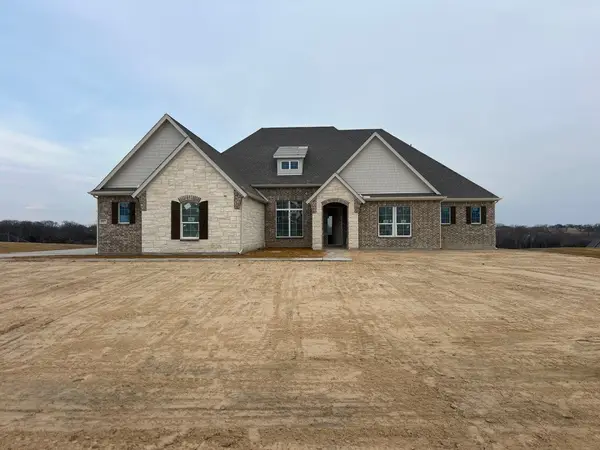 $698,000Active4 beds 4 baths3,104 sq. ft.
$698,000Active4 beds 4 baths3,104 sq. ft.807 Valley Ridge Road, Van Alstyne, TX 75495
MLS# 21181648Listed by: NTEX REALTY, LP - New
 $764,335Active4 beds 3 baths3,497 sq. ft.
$764,335Active4 beds 3 baths3,497 sq. ft.400 Indian Creek Road, Van Alstyne, TX 75495
MLS# 21181662Listed by: NTEX REALTY, LP - New
 $667,175Active4 beds 3 baths2,857 sq. ft.
$667,175Active4 beds 3 baths2,857 sq. ft.809 Valley Ridge Road, Van Alstyne, TX 75495
MLS# 21181715Listed by: NTEX REALTY, LP

