1233 Benwick Drive, Van Alstyne, TX 75495
Local realty services provided by:ERA Steve Cook & Co, Realtors
Listed by: tinashe homera888-455-6040
Office: fathom realty
MLS#:21056819
Source:GDAR
Price summary
- Price:$429,000
- Price per sq. ft.:$165.77
- Monthly HOA dues:$16.67
About this home
Welcome to this charming brick two-story home in Van Alstyne, TX, set on an oversized homesite with a huge backyard that’s perfect for outdoor living! Whether you’re entertaining, gardening, or just enjoying a quiet evening, the expansive yard with its back patio offers endless possibilities. A welcoming front porch adds to the curb appeal and provides a perfect spot to relax. Inside, the home features a thoughtful floorplan with two spacious living areas, giving you plenty of room. The kitchen is a true centerpiece, boasting an island with seating, sleek quartz countertops, stainless steel appliances including a smooth-top cooktop, and abundant cabinetry for all your storage needs. The primary suite is a private retreat with a separate sitting area for added comfort. The primary bath offers dual vanities with individual sinks, providing space and convenience. Secondary bedrooms and bath are well-sized and designed to accommodate your needs. With easy access to major roadways, commuting is a breeze, and the home is conveniently located near Grayson College, shopping, dining, and more. Don’t miss this opportunity to own a spacious two-story home on a rare oversized lot in Van Alstyne—schedule your showing today!
Contact an agent
Home facts
- Year built:2022
- Listing ID #:21056819
- Added:157 day(s) ago
- Updated:February 15, 2026 at 12:41 PM
Rooms and interior
- Bedrooms:4
- Total bathrooms:4
- Full bathrooms:3
- Half bathrooms:1
- Living area:2,588 sq. ft.
Heating and cooling
- Cooling:Central Air, Electric
- Heating:Central, Electric
Structure and exterior
- Roof:Composition
- Year built:2022
- Building area:2,588 sq. ft.
- Lot area:0.22 Acres
Schools
- High school:Van Alstyne
- Elementary school:Bob and Lola Sanford
Finances and disclosures
- Price:$429,000
- Price per sq. ft.:$165.77
- Tax amount:$8,951
New listings near 1233 Benwick Drive
- New
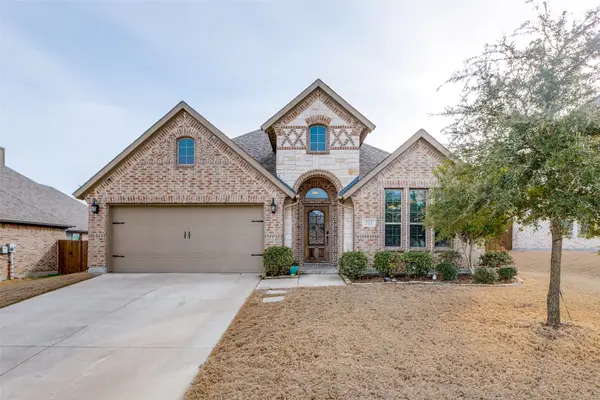 $385,000Active4 beds 2 baths1,865 sq. ft.
$385,000Active4 beds 2 baths1,865 sq. ft.513 Thompson Drive, Van Alstyne, TX 75495
MLS# 21180590Listed by: EXP REALTY - New
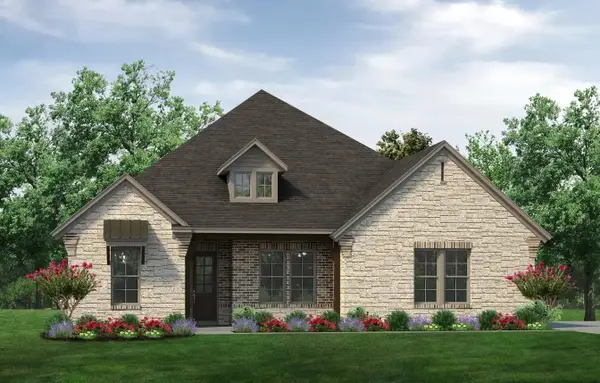 $654,574Active4 beds 3 baths2,686 sq. ft.
$654,574Active4 beds 3 baths2,686 sq. ft.415 Indian Creek Road, Van Alstyne, TX 75495
MLS# 21180535Listed by: NTEX REALTY, LP - New
 $82,500Active0.18 Acres
$82,500Active0.18 AcresTexana Street Texana Street, Van Alstyne, TX 75495
MLS# 21180305Listed by: SERENE HEIGHTS LLC. - New
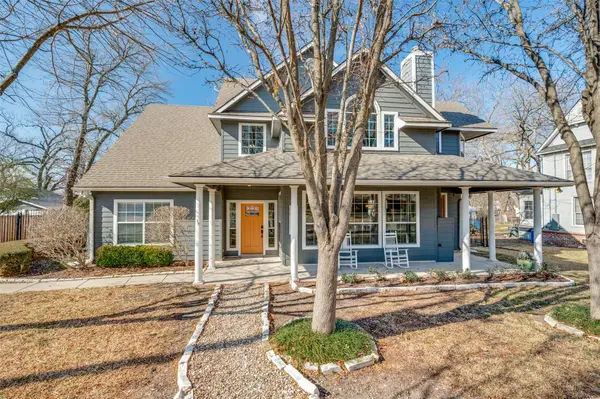 $564,900Active3 beds 3 baths2,285 sq. ft.
$564,900Active3 beds 3 baths2,285 sq. ft.486 S Preston Avenue, Van Alstyne, TX 75495
MLS# 21153905Listed by: EBBY HALLIDAY REALTORS - New
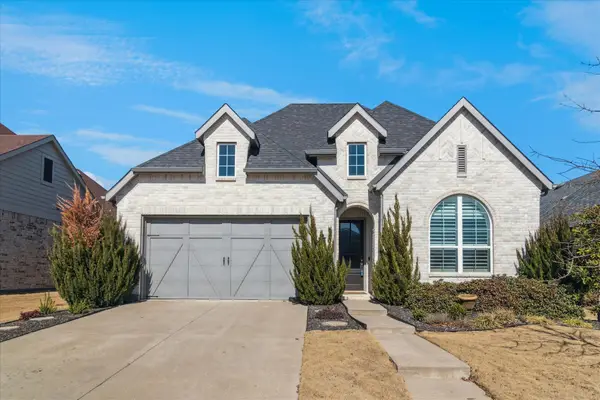 $489,900Active4 beds 3 baths2,305 sq. ft.
$489,900Active4 beds 3 baths2,305 sq. ft.1912 Mcdougall Creek, Van Alstyne, TX 75495
MLS# 21169045Listed by: KELLER WILLIAMS PROSPER CELINA - New
 $800,000Active3 beds 3 baths2,636 sq. ft.
$800,000Active3 beds 3 baths2,636 sq. ft.137 Blackthorn Drive, Van Alstyne, TX 75495
MLS# 21177666Listed by: PARAGON, REALTORS - New
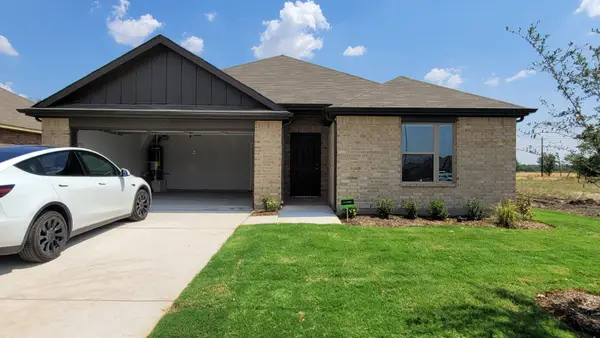 $349,990Active4 beds 2 baths1,800 sq. ft.
$349,990Active4 beds 2 baths1,800 sq. ft.1919 Rolling Ridge Drive, Van Alstyne, TX 75495
MLS# 21179239Listed by: CITIWIDE ALLIANCE REALTY - New
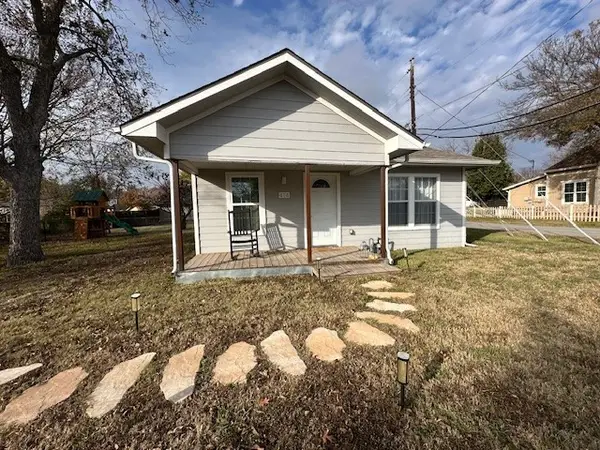 $215,000Active2 beds 1 baths892 sq. ft.
$215,000Active2 beds 1 baths892 sq. ft.414 W Jefferson, Van Alstyne, TX 75495
MLS# 21179096Listed by: VICKIES REAL ESTATE GROUP, INC - Open Sat, 2 to 4pmNew
 $330,000Active3 beds 2 baths1,755 sq. ft.
$330,000Active3 beds 2 baths1,755 sq. ft.807 Birch Circle, Van Alstyne, TX 75495
MLS# 21177742Listed by: KELLER WILLIAMS REALTY - New
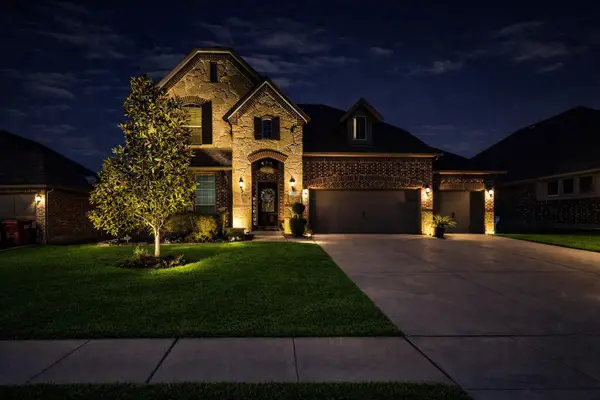 $615,000Active4 beds 4 baths3,485 sq. ft.
$615,000Active4 beds 4 baths3,485 sq. ft.320 Sherbrook Street, Van Alstyne, TX 75495
MLS# 21174182Listed by: EXP REALTY LLC

