1238 Benwick Drive, Van Alstyne, TX 75495
Local realty services provided by:ERA Steve Cook & Co, Realtors
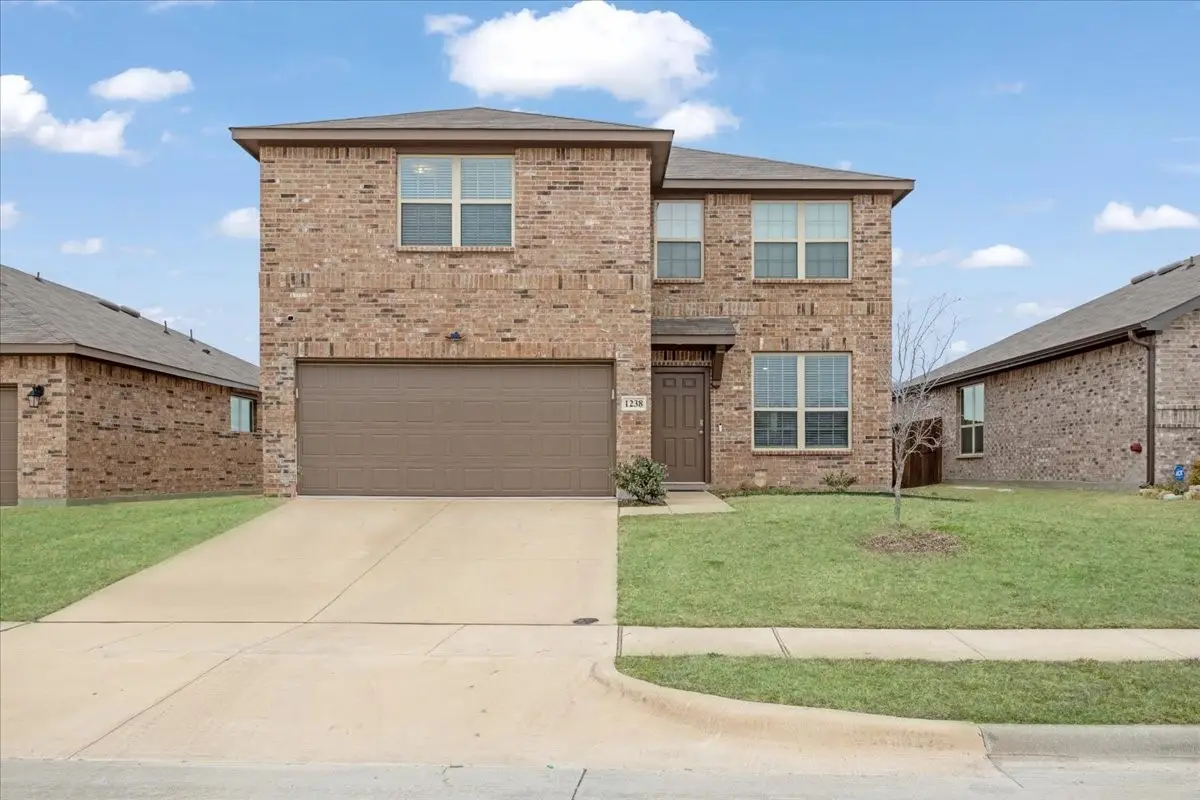
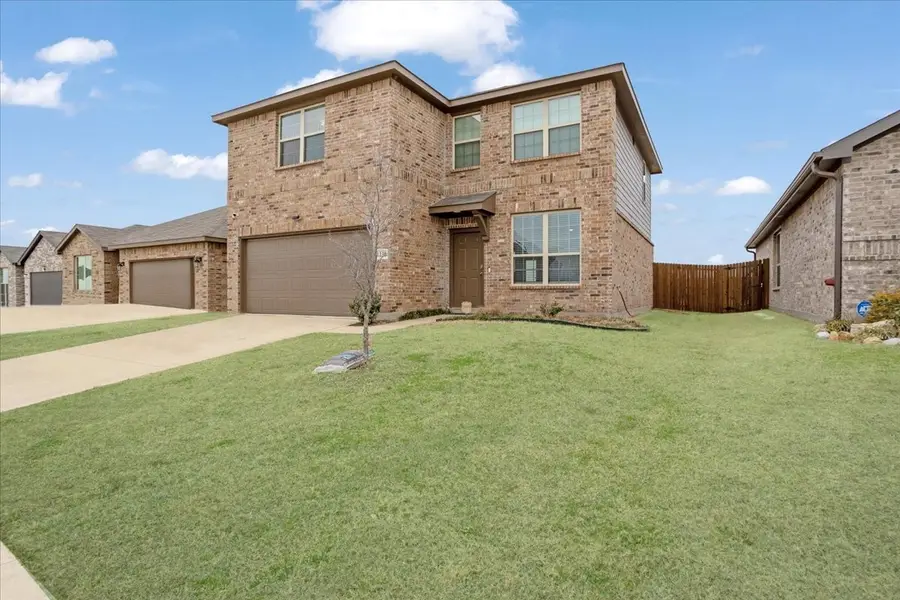

Listed by:gena offill903-821-7379
Office:crew real estate llc.
MLS#:20853009
Source:GDAR
Price summary
- Price:$365,000
- Price per sq. ft.:$191.8
- Monthly HOA dues:$16.67
About this home
*ASSUMABLE FHA LOAN, INT. RATE 5.12% - LOAN BALANCE $341K. MOTIVATED SELLER! Seller is open to review offers that allow them to close without bringing funds to closing.*
Looking for a home that is perfectly located for both convenience and comfort? This beautiful 2022 home offers the ideal setting for your next move. Featuring an open floor plan, the spacious layout is perfect for both entertainment and everyday living. Enjoy upgraded granite countertops in the kitchen and primary bathroom, giving the home a sleek and modern feel. Additionally, the upgraded wood-look tile flooring adds warmth and style. Located minutes from Sanford Elem., Van Alstyne middle school and Van Alstyne junior high. Easy access to Hwy 75, this home combines amenities with a prime location. Less than 20 miles to Sherman and Mckinney and an easy drive to Frisco. Enjoy your weekends and off time fishing, swimming and camping at Lake Texoma. Additionally, Van Alstyne offers a variety of restaurants and shopping boutiques, Farmer’s Market and the Central Social District. A rated schools, vibrant growing community, small town charm.
Contact an agent
Home facts
- Year built:2022
- Listing Id #:20853009
- Added:577 day(s) ago
- Updated:August 09, 2025 at 11:40 AM
Rooms and interior
- Bedrooms:3
- Total bathrooms:3
- Full bathrooms:2
- Half bathrooms:1
- Living area:1,903 sq. ft.
Heating and cooling
- Cooling:Central Air, Electric
- Heating:Central, Electric
Structure and exterior
- Year built:2022
- Building area:1,903 sq. ft.
- Lot area:0.16 Acres
Schools
- High school:Van Alstyne
- Elementary school:Bob and Lola Sanford
Finances and disclosures
- Price:$365,000
- Price per sq. ft.:$191.8
New listings near 1238 Benwick Drive
- New
 $385,000Active3 beds 2 baths1,611 sq. ft.
$385,000Active3 beds 2 baths1,611 sq. ft.424 Thompson Drive, Van Alstyne, TX 75495
MLS# 21034241Listed by: POWERPLAY TEXAS - New
 $549,988Active3 beds 3 baths2,579 sq. ft.
$549,988Active3 beds 3 baths2,579 sq. ft.2072 Cuellar Way, Van Alstyne, TX 75495
MLS# 21034252Listed by: HIGHLAND HOMES REALTY - New
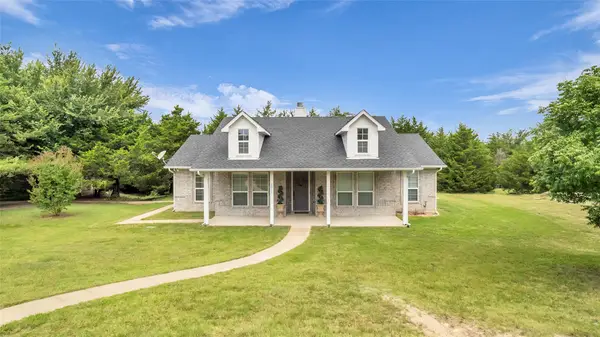 $850,000Active3 beds 2 baths1,877 sq. ft.
$850,000Active3 beds 2 baths1,877 sq. ft.1011 Sister Grove Road, Van Alstyne, TX 75495
MLS# 21027486Listed by: JPAR - FRISCO - New
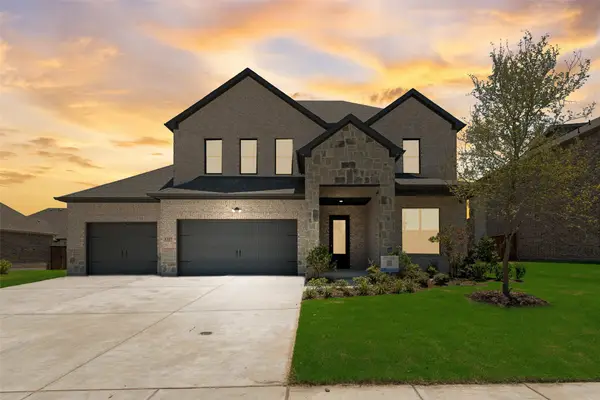 $625,000Active5 beds 3 baths2,975 sq. ft.
$625,000Active5 beds 3 baths2,975 sq. ft.1327 Selby Road, Van Alstyne, TX 75495
MLS# 21032059Listed by: REGAL, REALTORS - New
 $875,000Active15.64 Acres
$875,000Active15.64 Acres1456 Willy Vester Road, Van Alstyne, TX 75495
MLS# 21025544Listed by: REDFIN CORPORATION - New
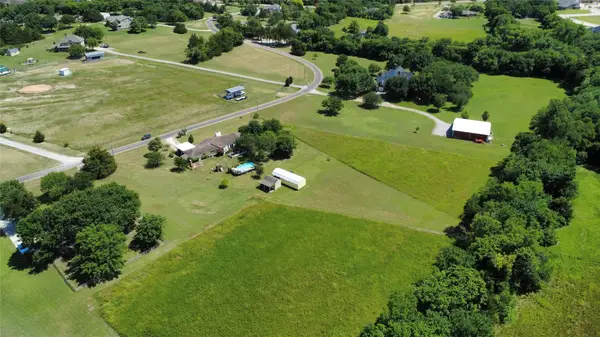 $420,000Active3 beds 2 baths2,300 sq. ft.
$420,000Active3 beds 2 baths2,300 sq. ft.247 Sunshine Trail, Van Alstyne, TX 75495
MLS# 21030342Listed by: EXP REALTY LLC - New
 $429,000Active16.5 Acres
$429,000Active16.5 AcresTBD Bethel Cannon Road, Van Alstyne, TX 75495
MLS# 21028458Listed by: BOIS D'ARC REALTY, INC. - New
 $743,600Active4 beds 3 baths3,497 sq. ft.
$743,600Active4 beds 3 baths3,497 sq. ft.408 Indian Creek Road, Van Alstyne, TX 75495
MLS# 21030653Listed by: NTEX REALTY, LP - New
 $698,600Active3 beds 4 baths3,104 sq. ft.
$698,600Active3 beds 4 baths3,104 sq. ft.404 Indian Creek Road, Van Alstyne, TX 75495
MLS# 21030001Listed by: NTEX REALTY, LP  $690,464Pending3 beds 4 baths3,104 sq. ft.
$690,464Pending3 beds 4 baths3,104 sq. ft.794 Stroud Road, Van Alstyne, TX 75495
MLS# 21029986Listed by: NTEX REALTY, LP
