1251 Jim Cannon Road, Van Alstyne, TX 75495
Local realty services provided by:ERA Empower
Listed by: lance taylor972-599-7000
Office: keller williams legacy
MLS#:20880672
Source:GDAR
Price summary
- Price:$3,200,000
- Price per sq. ft.:$1,174.31
About this home
One-of-a-Kind Hillside Equestrian Chalet Estate on 59.64 Acres with 10 acre Private Pond.
Architecturally stunning and rich in amenities, this custom-built Western chalet by architect Larry H. Walker offers the perfect blend of luxury, recreation, and equestrian functionality.
Nestled into a serene hillside on 59.64 acres, the 4-bed, 3.5-bath home features over 2,700 sq ft of elevated living space (approx. 4,955 sq ft including decks and garage), showcasing exposed beams, vaulted ceilings, redwood siding, floor-to-ceiling clerestory windows, and a dramatic two-story rock fireplace. Granite countertops, multiple balconies, and tranquil pond views create a retreat-like atmosphere. A true turnkey opportunity, the home is offered mostly furnished (excluding artwork and select personal items).
The estate’s 59.64 acres include a 10-acre private pond, ideal for fishing, kayaking, and relaxing by the water. This property is an equestrian dream with Morton-built stables featuring 8 rubber-matted stalls, groom’s office, tack room, wash rack, loft hay system, fenced pastures, loafing sheds, an iron-pipe arena with jumps. A former cross-country equestrian course supports both training and leisure riding.
Outdoor recreation includes a renovated pool with spa, slide, waterfall, and Italian tile, two-story playhouse, sport courts, skeet range, and abundant wildlife watching. A massive steel equipment barn includes power tools, tractors, and a loading dock—everything needed for property upkeep. While the home and amenities are impressive, the inherent value lies in the land—59.64 acres of scenic, versatile terrain offering unmatched privacy, natural beauty, and development potential. A rare offering, this turnkey estate blends luxury, utility, and nature with impeccable style and beauty.
Contact an agent
Home facts
- Year built:1985
- Listing ID #:20880672
- Added:295 day(s) ago
- Updated:February 15, 2026 at 12:41 PM
Rooms and interior
- Bedrooms:4
- Total bathrooms:4
- Full bathrooms:3
- Half bathrooms:1
- Living area:2,725 sq. ft.
Heating and cooling
- Cooling:Ceiling Fans, Central Air, Electric
- Heating:Central, Electric
Structure and exterior
- Roof:Shake
- Year built:1985
- Building area:2,725 sq. ft.
- Lot area:59.64 Acres
Schools
- High school:Van Alstyne
- Elementary school:John and Nelda Partin
Finances and disclosures
- Price:$3,200,000
- Price per sq. ft.:$1,174.31
- Tax amount:$5,848
New listings near 1251 Jim Cannon Road
- New
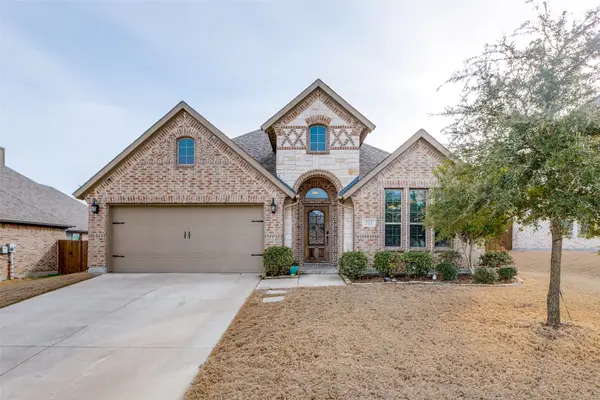 $385,000Active4 beds 2 baths1,865 sq. ft.
$385,000Active4 beds 2 baths1,865 sq. ft.513 Thompson Drive, Van Alstyne, TX 75495
MLS# 21180590Listed by: EXP REALTY - New
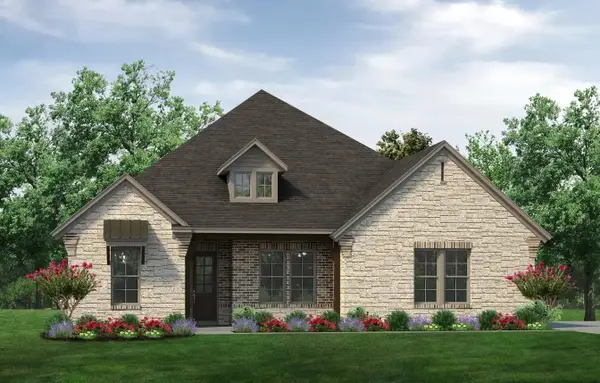 $654,574Active4 beds 3 baths2,686 sq. ft.
$654,574Active4 beds 3 baths2,686 sq. ft.415 Indian Creek Road, Van Alstyne, TX 75495
MLS# 21180535Listed by: NTEX REALTY, LP - New
 $82,500Active0.18 Acres
$82,500Active0.18 AcresTexana Street Texana Street, Van Alstyne, TX 75495
MLS# 21180305Listed by: SERENE HEIGHTS LLC. - New
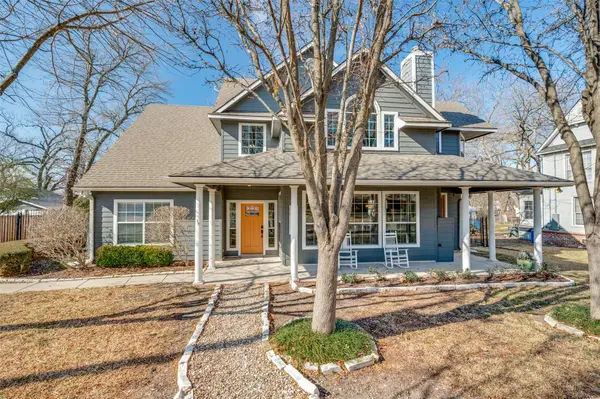 $564,900Active3 beds 3 baths2,285 sq. ft.
$564,900Active3 beds 3 baths2,285 sq. ft.486 S Preston Avenue, Van Alstyne, TX 75495
MLS# 21153905Listed by: EBBY HALLIDAY REALTORS - New
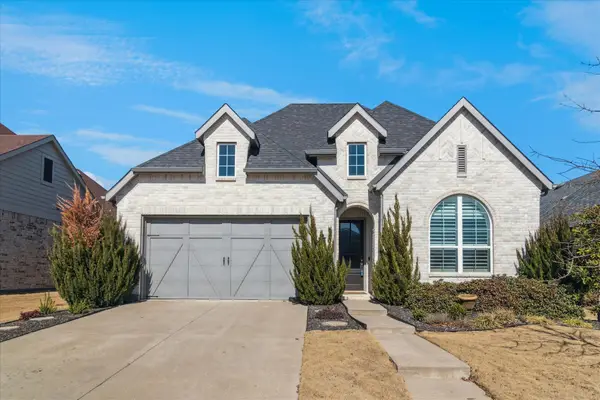 $489,900Active4 beds 3 baths2,305 sq. ft.
$489,900Active4 beds 3 baths2,305 sq. ft.1912 Mcdougall Creek, Van Alstyne, TX 75495
MLS# 21169045Listed by: KELLER WILLIAMS PROSPER CELINA - New
 $800,000Active3 beds 3 baths2,636 sq. ft.
$800,000Active3 beds 3 baths2,636 sq. ft.137 Blackthorn Drive, Van Alstyne, TX 75495
MLS# 21177666Listed by: PARAGON, REALTORS - New
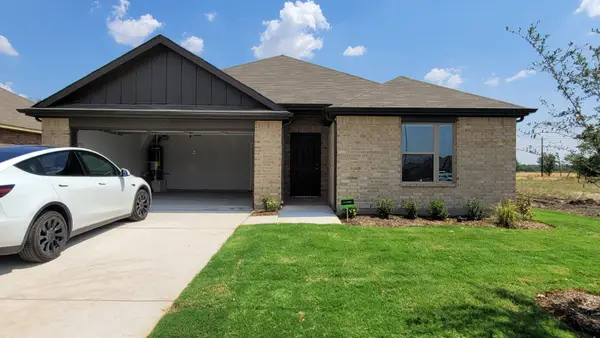 $349,990Active4 beds 2 baths1,800 sq. ft.
$349,990Active4 beds 2 baths1,800 sq. ft.1919 Rolling Ridge Drive, Van Alstyne, TX 75495
MLS# 21179239Listed by: CITIWIDE ALLIANCE REALTY - New
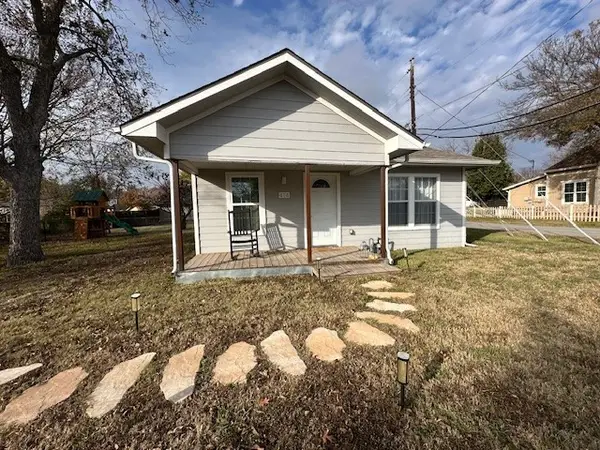 $215,000Active2 beds 1 baths892 sq. ft.
$215,000Active2 beds 1 baths892 sq. ft.414 W Jefferson, Van Alstyne, TX 75495
MLS# 21179096Listed by: VICKIES REAL ESTATE GROUP, INC - Open Sat, 2 to 4pmNew
 $330,000Active3 beds 2 baths1,755 sq. ft.
$330,000Active3 beds 2 baths1,755 sq. ft.807 Birch Circle, Van Alstyne, TX 75495
MLS# 21177742Listed by: KELLER WILLIAMS REALTY - New
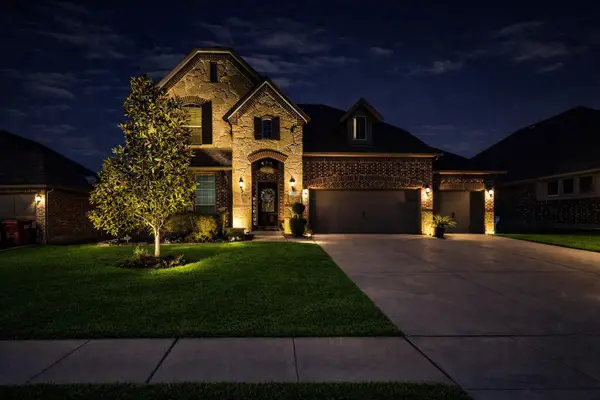 $615,000Active4 beds 4 baths3,485 sq. ft.
$615,000Active4 beds 4 baths3,485 sq. ft.320 Sherbrook Street, Van Alstyne, TX 75495
MLS# 21174182Listed by: EXP REALTY LLC

