1275 Sister Grove Road, Van Alstyne, TX 75495
Local realty services provided by:ERA Newlin & Company
Listed by: jennifer cox214-636-3291
Office: truepoint realty, llc.
MLS#:20854813
Source:GDAR
Price summary
- Price:$525,000
- Price per sq. ft.:$253.13
About this home
Totally updated 4 bedroom home on almost 2 acres and in Van Alstyne ISD. This home was taken to the studs and fully remolded in 2022. The open concept floor plan creates an inviting and expansive space to entertain and for comfortable daily living. Relax on the large front porch or balcony overlooking the wildlife full woods and seasonal creek while enjoying the peace and quiet of country living! LVP and luxury updates throughout the entire home. The centerpiece of the home is the large island, painted cabinets and designer backsplash found in the kitchen. The primary bedroom is split from the other rooms and has an en-suite that rivals the fanciest of hotels with a bidet, Japanese soaking tub, light-up mirrors and a walk-in steam shower. The unique floor plan offers a rarity in Texas – a basement! Currently used as a bedroom, this large flex space with a separate entrance and full bath could be an office or game room. The paved driveway is able to fit an RV and multiple cars. Easy travel to Sherman or McKinney via US75. Outside city limits and no HOA! RV sewer and 50 amp power hook up. This property is available to rent also.
Contact an agent
Home facts
- Year built:1994
- Listing ID #:20854813
- Added:252 day(s) ago
- Updated:November 15, 2025 at 08:45 AM
Rooms and interior
- Bedrooms:4
- Total bathrooms:3
- Full bathrooms:3
- Living area:2,074 sq. ft.
Heating and cooling
- Cooling:Ceiling Fans, Central Air, Electric, Zoned
- Heating:Central, Electric, Fireplaces, Zoned
Structure and exterior
- Roof:Composition
- Year built:1994
- Building area:2,074 sq. ft.
- Lot area:1.93 Acres
Schools
- High school:Van Alstyne
- Elementary school:Bob and Lola Sanford
Finances and disclosures
- Price:$525,000
- Price per sq. ft.:$253.13
- Tax amount:$7,671
New listings near 1275 Sister Grove Road
- New
 $112,000Active1.02 Acres
$112,000Active1.02 Acres238 Spain Road, Van Alstyne, TX 75495
MLS# 21111323Listed by: KELLER WILLIAMS REALTY - New
 $112,000Active1.02 Acres
$112,000Active1.02 AcresTBD Spain Road, Van Alstyne, TX 75495
MLS# 21111323Listed by: KELLER WILLIAMS REALTY - New
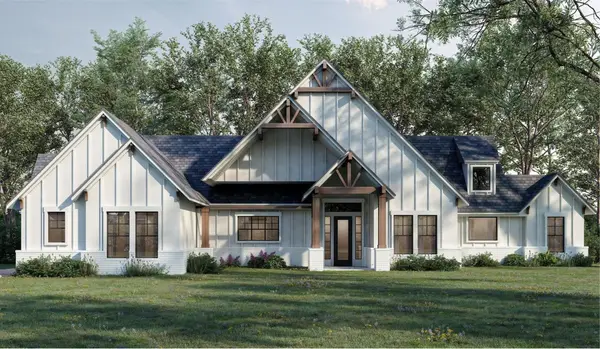 $950,000Active4 beds 3 baths3,333 sq. ft.
$950,000Active4 beds 3 baths3,333 sq. ft.TBD Lot 10 Jolene Court, Van Alstyne, TX 75495
MLS# 21097548Listed by: KEITH W SMITH - New
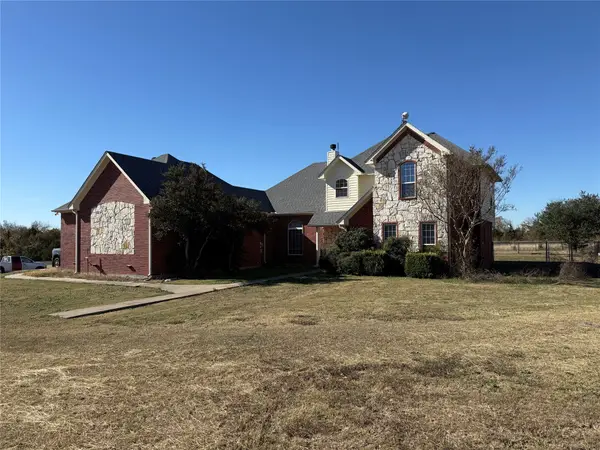 $925,000Active4 beds 3 baths2,689 sq. ft.
$925,000Active4 beds 3 baths2,689 sq. ft.1299 Blackmon Road #C482R, Van Alstyne, TX 75495
MLS# 21110474Listed by: BETTER HOMES AND GARDENS REAL ESTATE, WINANS - New
 $245,000Active1.74 Acres
$245,000Active1.74 Acres1.74 AC Cr 377, Van Alstyne, TX 75495
MLS# 21102903Listed by: KELLER WILLIAMS PROSPER CELINA 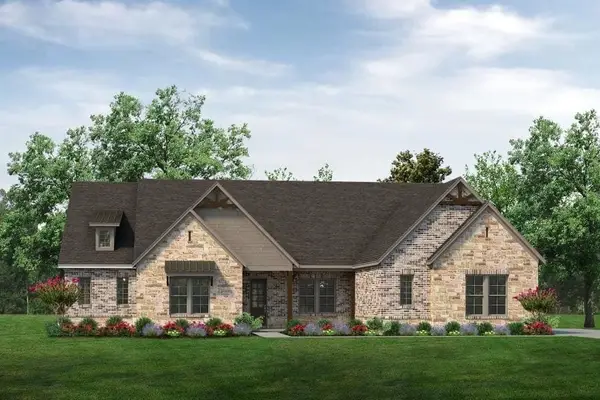 $724,339Pending4 beds 4 baths3,104 sq. ft.
$724,339Pending4 beds 4 baths3,104 sq. ft.756 Stroud Road, Van Alstyne, TX 75495
MLS# 21108271Listed by: NTEX REALTY, LP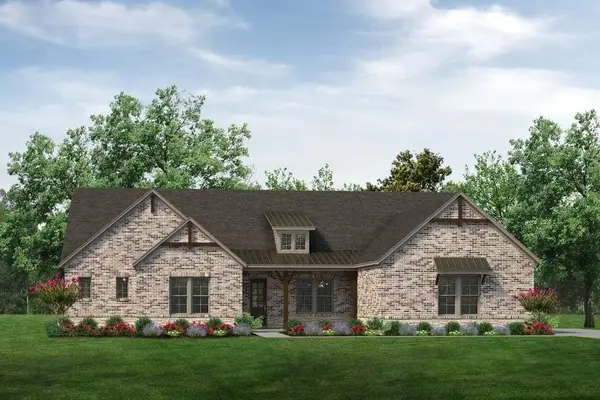 $724,655Pending4 beds 4 baths3,104 sq. ft.
$724,655Pending4 beds 4 baths3,104 sq. ft.922 Creekview Whites Road, Van Alstyne, TX 75495
MLS# 21108273Listed by: NTEX REALTY, LP- New
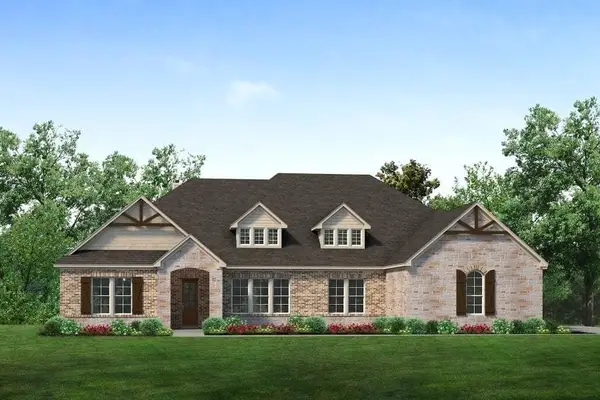 $742,307Active4 beds 3 baths3,497 sq. ft.
$742,307Active4 beds 3 baths3,497 sq. ft.413 Indian Creek Road, Van Alstyne, TX 75495
MLS# 21108265Listed by: NTEX REALTY, LP - New
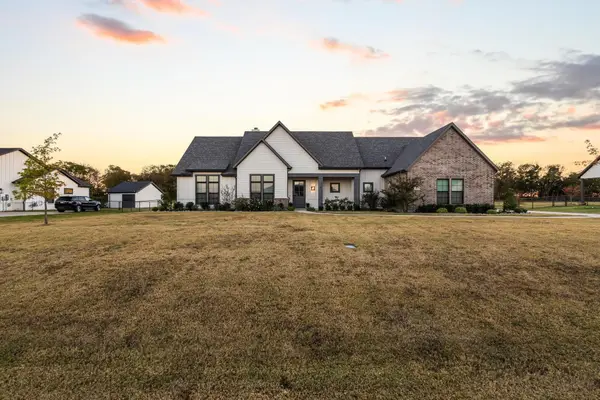 $800,000Active3 beds 3 baths3,013 sq. ft.
$800,000Active3 beds 3 baths3,013 sq. ft.96 Stockton Drive, Van Alstyne, TX 75495
MLS# 21105970Listed by: EPIQUE REALTY LLC - New
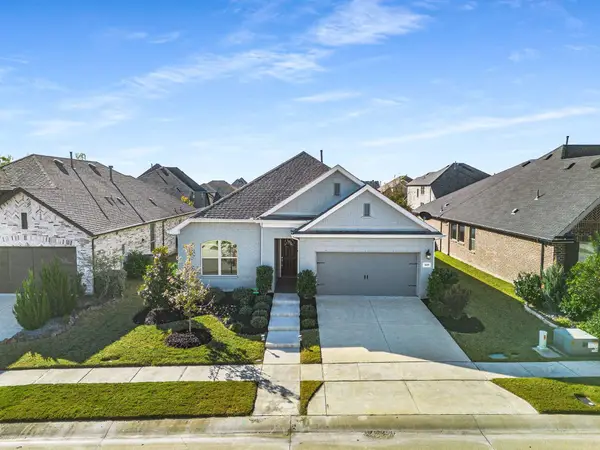 $419,000Active4 beds 3 baths2,433 sq. ft.
$419,000Active4 beds 3 baths2,433 sq. ft.1609 Cotton Road, Van Alstyne, TX 75495
MLS# 21092439Listed by: KELLER WILLIAMS NO. COLLIN CTY
