1418 Oak Hill Drive, Van Alstyne, TX 75495
Local realty services provided by:ERA Steve Cook & Co, Realtors
Listed by: josh long469-215-8936
Office: re/max signature properties, m
MLS#:20984648
Source:GDAR
Price summary
- Price:$1,049,995
- Price per sq. ft.:$335.68
About this home
Nestled on just over 3.25 acres, your forever home awaits!
This stunning new build will be completed by August 2025, offering the ideal balance of country serenity and easy access to town amenities.
Step inside to discover a thoughtfully designed layout featuring all four bedrooms and three full bathrooms conveniently located on the first floor, along with a guest half bath. The spacious second-floor bonus room provides endless possibilities—whether you envision a game room, home theater, or private retreat.
Unwind on the oversized back porch and take in the beautiful, tree-lined views that define true country living. Need more space or flexibility? The builder offers options to add a custom shop, pool, or accessory dwelling unit (ADU) to suit your lifestyle, AT BUILDER COST TO COMPLETE THE ADDITION.
Beautifully upgraded home with a finished, fully foam-insulated garage featuring a mini-split for year round comfort and durable poly aspartic flooring. Stylish full glass shower enclosures in all bathrooms. Thoughtful conveniences include a hidden central vacuum system, cabinet hardware and soft-close hinges on all doors and drawers, plus prewiring for whole house audio and smart AV. Modern finishes and smart upgrades throughout.
Builder Offering $20K in concessions to buyer down interest rate or closing costs.
Full Floor Plan on Back Office
Don’t miss your chance to personalize this one-of-a-kind property and create the dream home you’ve been waiting for!
Contact an agent
Home facts
- Year built:2025
- Listing ID #:20984648
- Added:182 day(s) ago
- Updated:January 02, 2026 at 12:35 PM
Rooms and interior
- Bedrooms:4
- Total bathrooms:4
- Full bathrooms:3
- Half bathrooms:1
- Living area:3,128 sq. ft.
Heating and cooling
- Cooling:Ceiling Fans, Central Air, Electric, Heat Pump, Humidity Control
- Heating:Central, Fireplaces, Heat Pump, Humidity Control, Propane, Zoned
Structure and exterior
- Roof:Metal
- Year built:2025
- Building area:3,128 sq. ft.
- Lot area:3.31 Acres
Schools
- High school:Van Alstyne
- Elementary school:Van Alstyne
Finances and disclosures
- Price:$1,049,995
- Price per sq. ft.:$335.68
New listings near 1418 Oak Hill Drive
- New
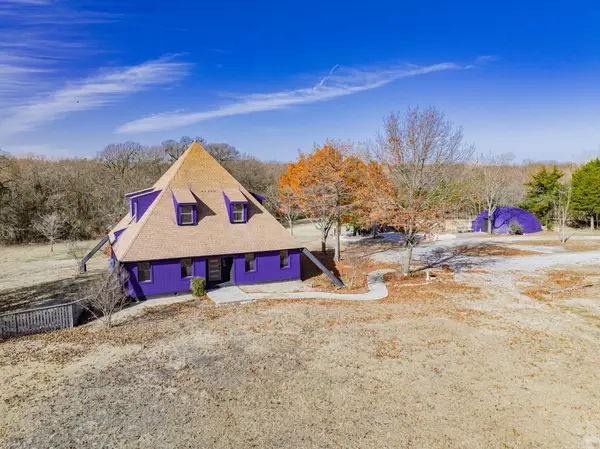 $799,000Active2 beds 3 baths2,579 sq. ft.
$799,000Active2 beds 3 baths2,579 sq. ft.691 Bear Road, Van Alstyne, TX 75495
MLS# 21142262Listed by: COLDWELL BANKER REALTY - New
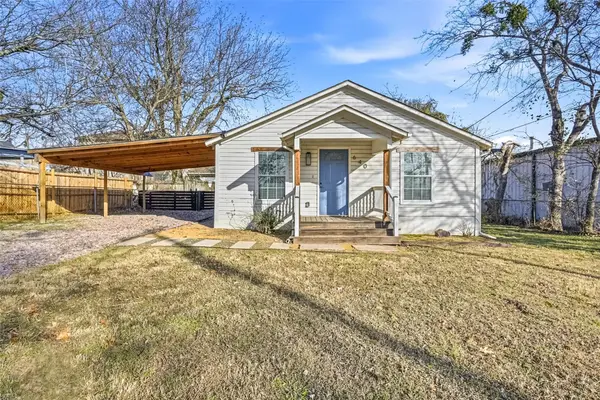 $229,000Active3 beds 2 baths952 sq. ft.
$229,000Active3 beds 2 baths952 sq. ft.640 Clements Avenue, Van Alstyne, TX 75495
MLS# 21139324Listed by: BTRE HOMES - New
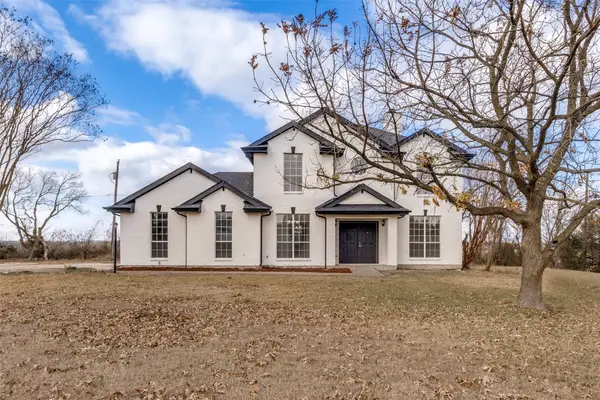 $544,900Active3 beds 3 baths2,184 sq. ft.
$544,900Active3 beds 3 baths2,184 sq. ft.471 Meadowview Circle, Van Alstyne, TX 75495
MLS# 21138131Listed by: NADA HOMES - New
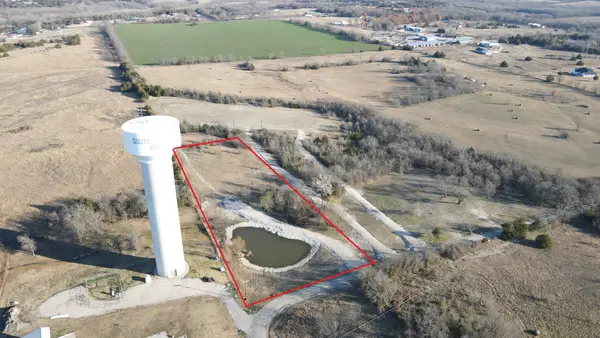 $395,000Active2.79 Acres
$395,000Active2.79 Acres239 Bh Cooke Lane, Van Alstyne, TX 75495
MLS# 21136997Listed by: GLASS LAND AND HOME LLC - New
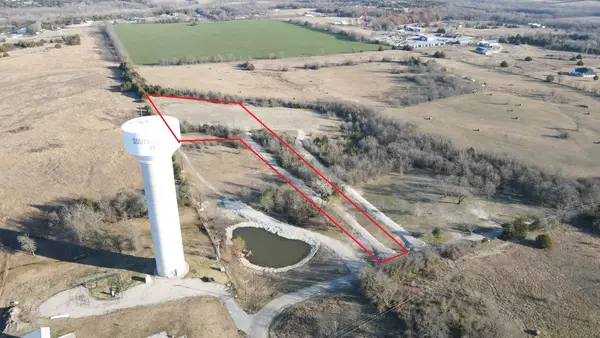 $395,000Active3.44 Acres
$395,000Active3.44 Acres251 Bh Cooke Lane, Van Alstyne, TX 75495
MLS# 21137026Listed by: GLASS LAND AND HOME LLC - New
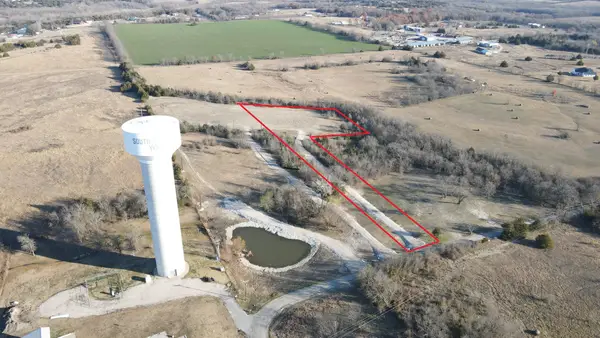 $395,000Active3.9 Acres
$395,000Active3.9 Acres273 Bh Cooke Lane, Van Alstyne, TX 75495
MLS# 21137051Listed by: GLASS LAND AND HOME LLC 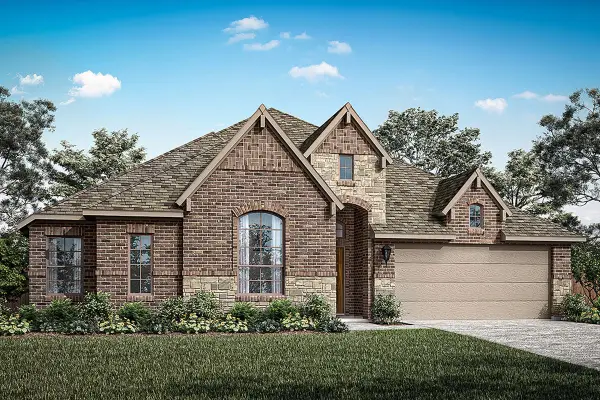 $469,980Active4 beds 3 baths2,432 sq. ft.
$469,980Active4 beds 3 baths2,432 sq. ft.1435 Canadian Lane, Van Alstyne, TX 75495
MLS# 21135962Listed by: RANDOL J. VICK, BROKER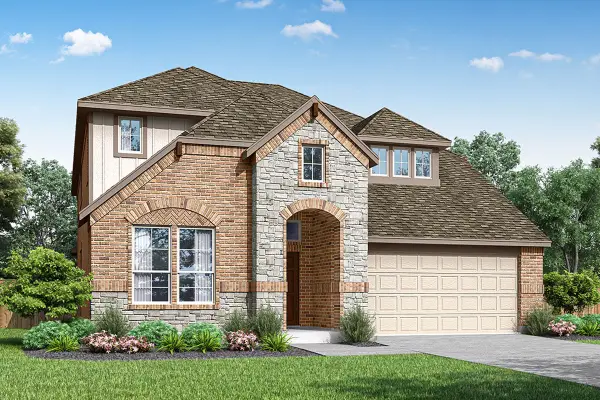 $499,980Active5 beds 4 baths3,093 sq. ft.
$499,980Active5 beds 4 baths3,093 sq. ft.1443 Canadian Lane, Van Alstyne, TX 75495
MLS# 21135632Listed by: RANDOL J. VICK, BROKER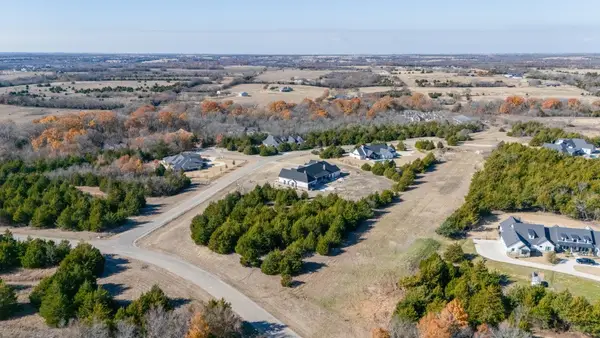 $425,000Active2.16 Acres
$425,000Active2.16 Acres2504 Stonewall Lane, Van Alstyne, TX 75495
MLS# 21134162Listed by: WHITEFLAME REALTY $649,900Active4 beds 4 baths2,972 sq. ft.
$649,900Active4 beds 4 baths2,972 sq. ft.1704 Cannon Street, Van Alstyne, TX 75495
MLS# 21133666Listed by: AVIGNON REALTY
