1430 Canadian Lane, Van Alstyne, TX 75495
Local realty services provided by:ERA Steve Cook & Co, Realtors
Listed by:randol vick817-876-8447
Office:randol j. vick, broker
MLS#:20917717
Source:GDAR
Price summary
- Price:$472,980
- Price per sq. ft.:$168.8
- Monthly HOA dues:$50
About this home
MLS# 20917717 - Built by Pacesetter Homes - Ready Now! ~ Spacious two-story home featuring four bedrooms, three and a half baths, a private study with glass French doors, and an upstairs gameroom. The family room has soaring 18-foot ceilings, creating an open and inviting space with an upgraded raised-height plug for a flatscreen TV.The deluxe kitchen is equipped with painted white shaker-style cabinetry, frost white quartz countertops, a glossy white tile backsplash in a herringbone pattern, stainless steel appliances, and a single-bowl sink. A pull-out trash can drawer adds convenience, while pendant lighting over the island enhances the space. The kitchen and main living areas on the first floor are finished with luxury vinyl plank flooring, adding both durability and modern appeal.The primary suite on the first floor features an upgraded bath with a garden tub, glass-enclosed tile shower, and dual vanities. Upstairs, the gameroom offers additional living space, perfect for entertainment or relaxation, plus three secondary bedrooms for children of all ages.Your Pacesetter Home comes equipped with a suite of smart features designed to enhance everyday living.-Ring Video Doorbell-Brillant Smart Home System to control lighting and music-Honeywell Smart T6 Thermostat for energy savings-WiFi-enabled Garage Door-Rainbird Wifi-capable Sprinkler SystemPlus, enjoy added support with White Glove Servicea personalized, post-closing appointment to get all your smart home features connected and ready to use.
Contact an agent
Home facts
- Year built:2025
- Listing ID #:20917717
- Added:170 day(s) ago
- Updated:October 16, 2025 at 07:35 AM
Rooms and interior
- Bedrooms:4
- Total bathrooms:4
- Full bathrooms:3
- Half bathrooms:1
- Living area:2,802 sq. ft.
Heating and cooling
- Cooling:Ceiling Fans, Central Air, Electric, Humidity Control, Zoned
- Heating:Central, Electric, Fireplaces, Natural Gas
Structure and exterior
- Year built:2025
- Building area:2,802 sq. ft.
- Lot area:0.17 Acres
Schools
- High school:Van Alstyne
- Elementary school:Bob and Lola Sanford
Finances and disclosures
- Price:$472,980
- Price per sq. ft.:$168.8
New listings near 1430 Canadian Lane
- New
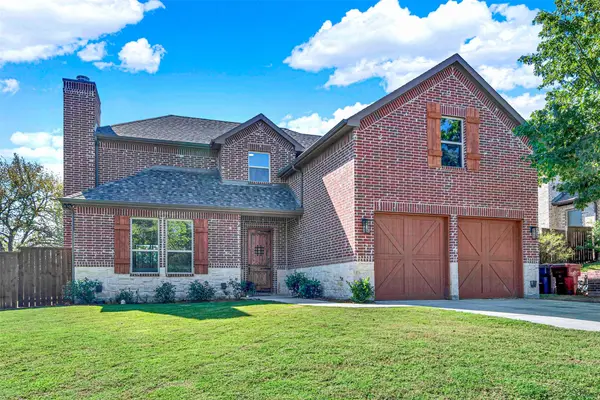 $450,000Active4 beds 4 baths2,450 sq. ft.
$450,000Active4 beds 4 baths2,450 sq. ft.675 Wayne Avenue, Van Alstyne, TX 75495
MLS# 21069947Listed by: KELLER WILLIAMS REALTY DPR - New
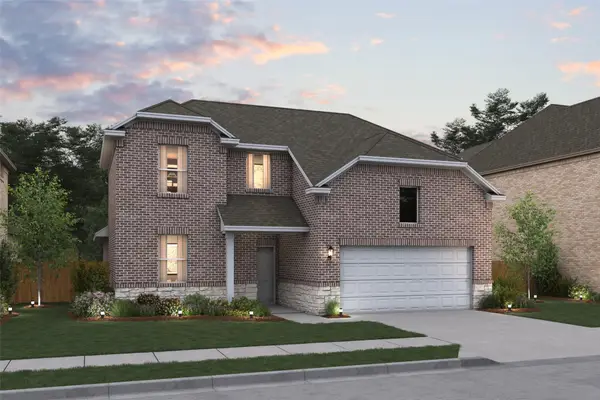 $420,000Active5 beds 3 baths2,659 sq. ft.
$420,000Active5 beds 3 baths2,659 sq. ft.2217 Maple Ridge Drive, Van Alstyne, TX 75495
MLS# 21085639Listed by: KEY TREK-CC - New
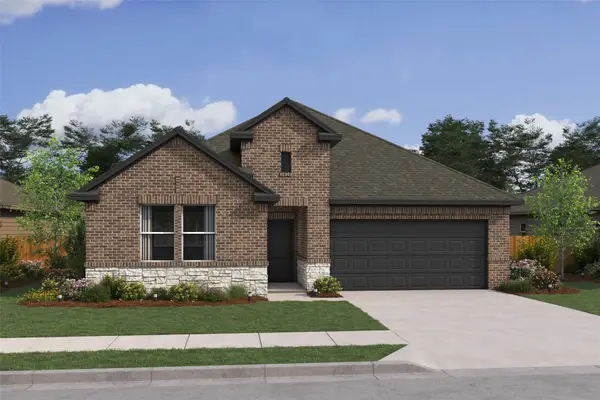 $390,000Active4 beds 3 baths2,102 sq. ft.
$390,000Active4 beds 3 baths2,102 sq. ft.2209 Maple Ridge Drive, Van Alstyne, TX 75495
MLS# 21085671Listed by: KEY TREK-CC - New
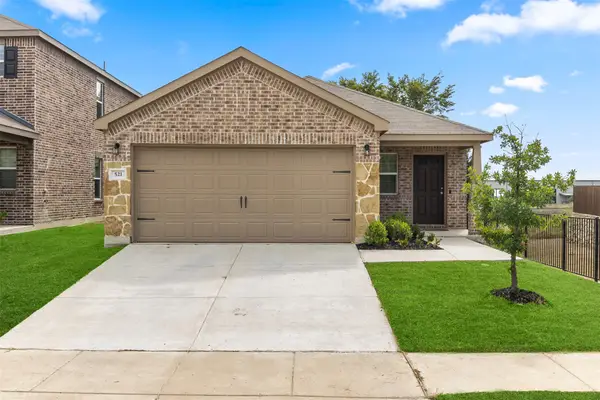 $259,900Active3 beds 2 baths1,551 sq. ft.
$259,900Active3 beds 2 baths1,551 sq. ft.521 Manchester Street, Van Alstyne, TX 75495
MLS# 21075654Listed by: ONDEMAND REALTY - New
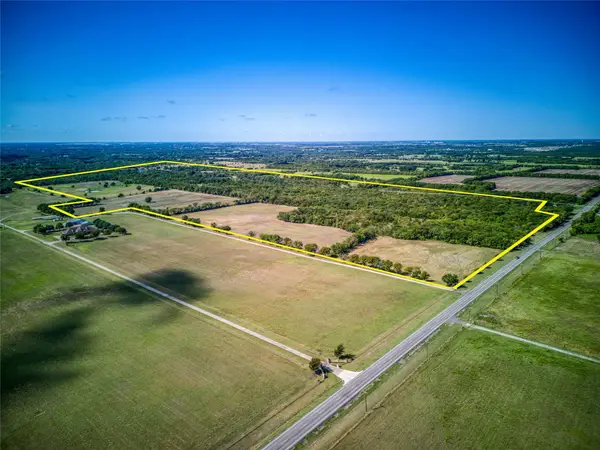 $10,900,000Active150.49 Acres
$10,900,000Active150.49 Acres0 Cr-429, Van Alstyne, TX 75495
MLS# 98145419Listed by: 3D REALTY AND PROPERTY MANAGEMENT - New
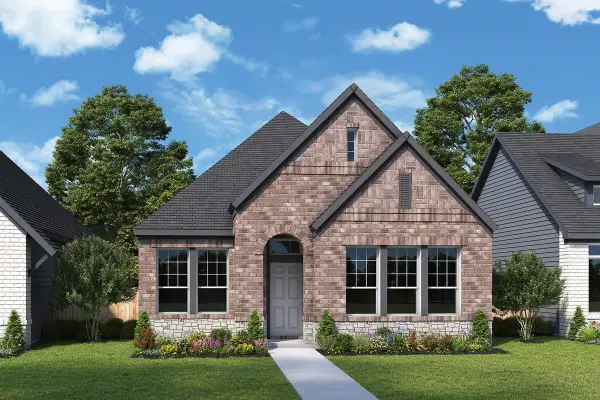 $417,313Active3 beds 2 baths1,740 sq. ft.
$417,313Active3 beds 2 baths1,740 sq. ft.2017 Mack Avenue, Van Alstyne, TX 75495
MLS# 21084597Listed by: DAVID M. WEEKLEY - New
 $528,291Active4 beds 3 baths2,433 sq. ft.
$528,291Active4 beds 3 baths2,433 sq. ft.1603 Terry Street, Van Alstyne, TX 75495
MLS# 21084601Listed by: DAVID M. WEEKLEY - New
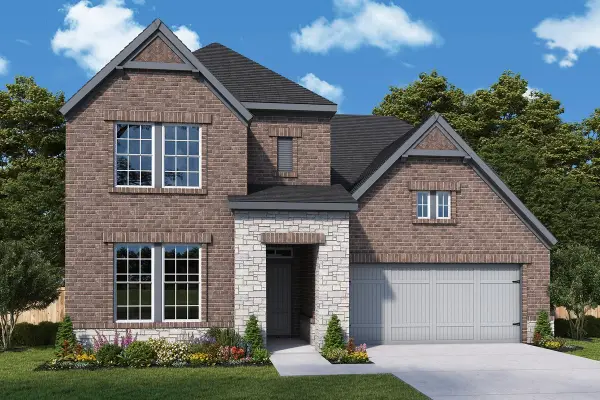 $579,209Active4 beds 3 baths3,089 sq. ft.
$579,209Active4 beds 3 baths3,089 sq. ft.1541 Ebling Way, Van Alstyne, TX 75495
MLS# 21084605Listed by: DAVID M. WEEKLEY - New
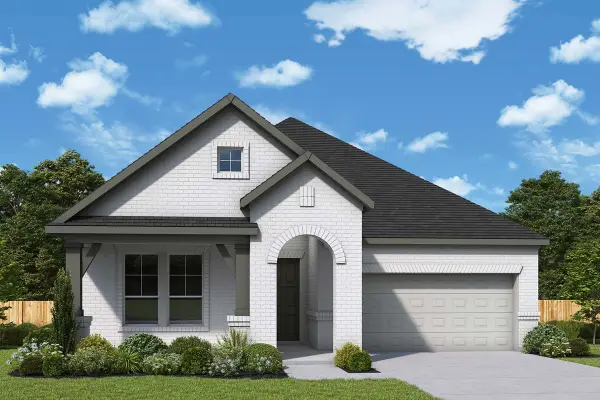 $518,843Active3 beds 2 baths2,294 sq. ft.
$518,843Active3 beds 2 baths2,294 sq. ft.1818 Bell Court, Van Alstyne, TX 75495
MLS# 21084607Listed by: DAVID M. WEEKLEY - New
 $399,500Active3 beds 2 baths2,221 sq. ft.
$399,500Active3 beds 2 baths2,221 sq. ft.54 White Creek Road, Van Alstyne, TX 75495
MLS# 21083700Listed by: BUTCH FIFE, REALTORS
