- ERA
- Texas
- Van Alstyne
- 1442 Pecos Street
1442 Pecos Street, Van Alstyne, TX 75495
Local realty services provided by:ERA Myers & Myers Realty
Upcoming open houses
- Wed, Feb 0411:00 am - 05:00 pm
- Thu, Feb 0511:00 am - 05:00 pm
- Fri, Feb 0611:00 am - 05:00 pm
- Sat, Feb 0711:00 am - 05:00 pm
- Sun, Feb 0811:00 am - 05:00 pm
- Mon, Feb 0911:00 am - 05:00 pm
Listed by: randol vick817-876-8447
Office: randol j. vick, broker
MLS#:21058483
Source:GDAR
Price summary
- Price:$462,980
- Price per sq. ft.:$182.2
- Monthly HOA dues:$50
About this home
MLS# 21058483 - Built by Pacesetter Homes - Ready Now! ~ Welcome home to 1442 Pecos Street! This spacious 4 bed, 3 bath, two-story home offers room to grow with a second-floor game room and a 3-car garage for added storage and flexibility. The open-concept main floor features vinyl plank flooring throughout the entry, family room, kitchen, and dining areas, along with a large kitchen island accented by pendant lighting. You'll love the modern kitchen finishes, including pure white shaker-style cabinets with 36 uppers and sleek quartz countertops, all complemented by brushed nickel light fixtures. The extended covered patio provides the perfect space for outdoor entertaining, and full gutters wrap the entire home for added peace of mind.Your Pacesetter Home comes equipped with a suite of smart features designed to enhance everyday living.-Ring Video Doorbell-Brillant Smart Home System to control lighting and music-Honeywell Smart T6 Thermostat for energy savings-WiFi-enabled Garage Door-Rainbird Wifi-capable Sprinkler SystemPlus, enjoy added support with White Glove Servicea personalized, post-closing appointment to get all your smart home features connected and ready to use.
Contact an agent
Home facts
- Year built:2025
- Listing ID #:21058483
- Added:143 day(s) ago
- Updated:February 03, 2026 at 12:36 PM
Rooms and interior
- Bedrooms:4
- Total bathrooms:3
- Full bathrooms:3
- Living area:2,541 sq. ft.
Heating and cooling
- Cooling:Ceiling Fans, Central Air, Electric, Humidity Control, Zoned
- Heating:Central, Electric, Fireplaces, Natural Gas
Structure and exterior
- Year built:2025
- Building area:2,541 sq. ft.
- Lot area:0.17 Acres
Schools
- High school:Van Alstyne
- Elementary school:Bob and Lola Sanford
Finances and disclosures
- Price:$462,980
- Price per sq. ft.:$182.2
New listings near 1442 Pecos Street
- New
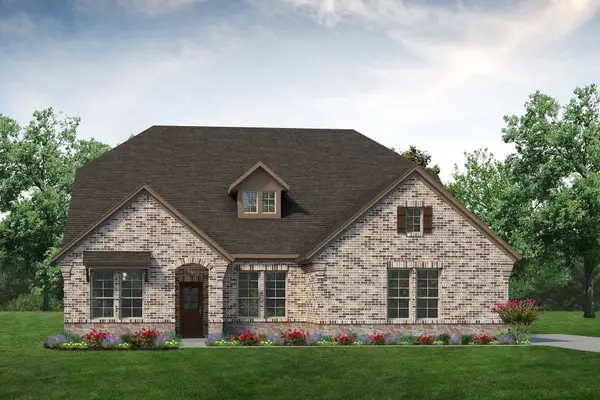 $753,825Active5 beds 4 baths3,130 sq. ft.
$753,825Active5 beds 4 baths3,130 sq. ft.1455 Julian Drive, Van Alstyne, TX 75495
MLS# 21167988Listed by: NTEX REALTY, LP - New
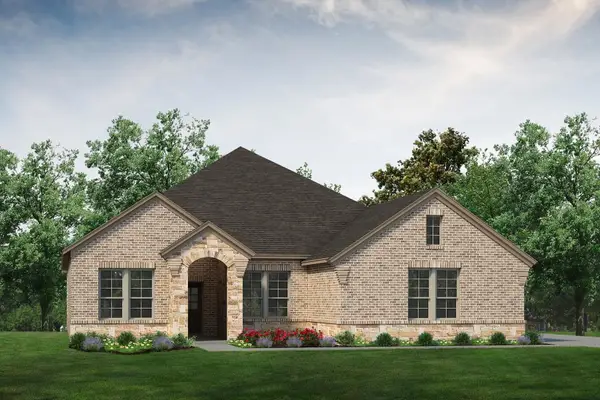 $726,825Active4 beds 3 baths2,499 sq. ft.
$726,825Active4 beds 3 baths2,499 sq. ft.1460 Julian Drive, Van Alstyne, TX 75495
MLS# 21168001Listed by: NTEX REALTY, LP - New
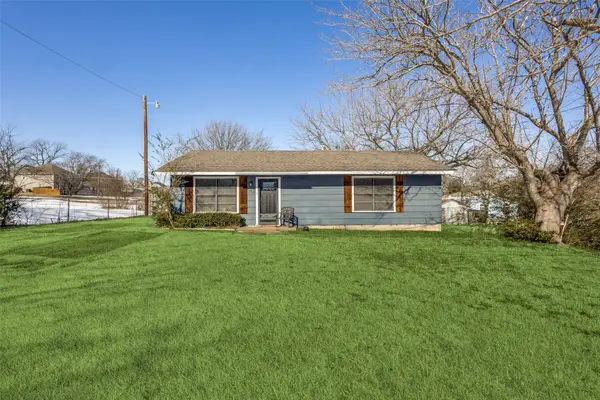 $210,000Active2 beds 1 baths1,080 sq. ft.
$210,000Active2 beds 1 baths1,080 sq. ft.758 E Jefferson Street, Van Alstyne, TX 75495
MLS# 21167064Listed by: COLDWELL BANKER APEX, REALTORS - New
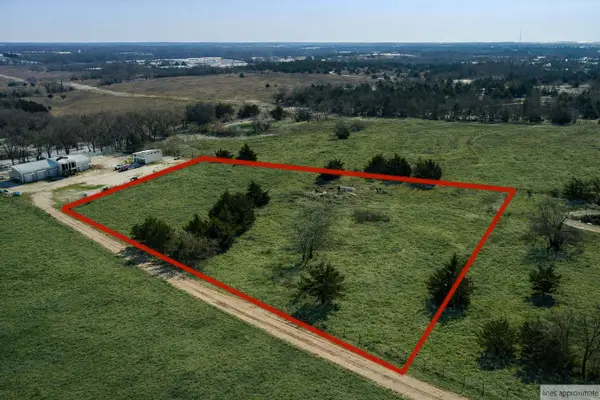 $350,000Active2.9 Acres
$350,000Active2.9 Acres982 Willy Vester Road, Van Alstyne, TX 75495
MLS# 21166040Listed by: RE/MAX FOUR CORNERS - New
 $675,000Active4 beds 3 baths2,573 sq. ft.
$675,000Active4 beds 3 baths2,573 sq. ft.11162 Farmington Road, Van Alstyne, TX 75495
MLS# 21158784Listed by: TEXAS HOMES AND LAND - New
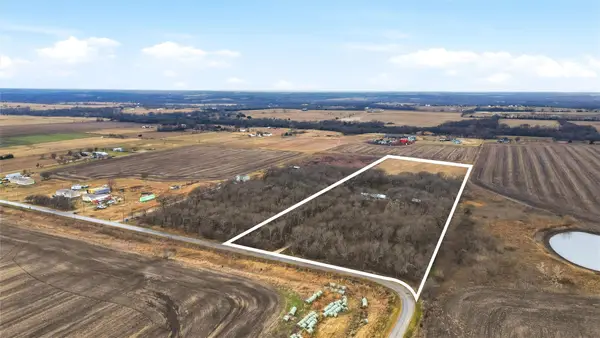 $480,000Active3 beds 2 baths1,664 sq. ft.
$480,000Active3 beds 2 baths1,664 sq. ft.2421 Edwards Road, Van Alstyne, TX 75495
MLS# 21156119Listed by: TEXAS HOMES AND LAND REAL ESTATE, LLC - New
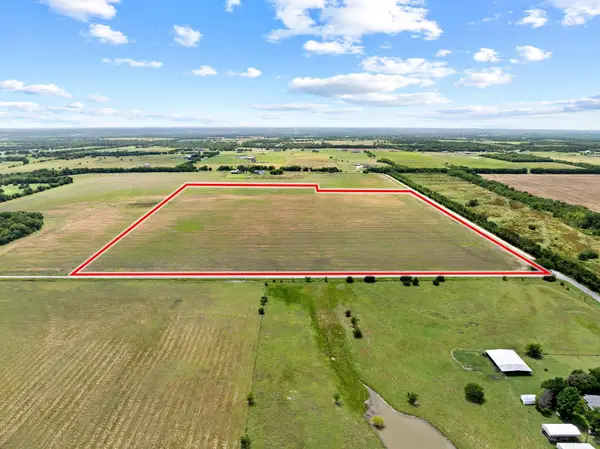 $2,825,520Active47.09 Acres
$2,825,520Active47.09 Acres47.092 Acres Bucksnort Road, Van Alstyne, TX 75495
MLS# 21160142Listed by: TALLEY AND COMPANY, LTD - New
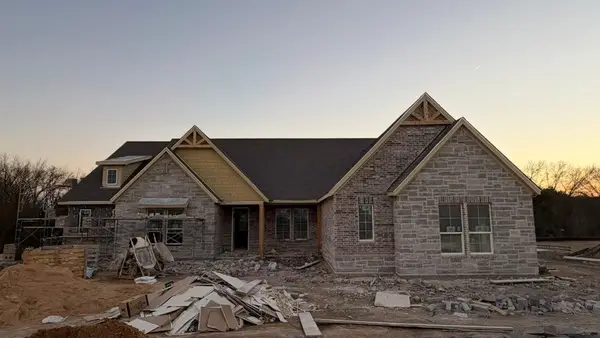 $677,025Active3 beds 4 baths3,104 sq. ft.
$677,025Active3 beds 4 baths3,104 sq. ft.907 Perrin Lane, Van Alstyne, TX 75495
MLS# 21163405Listed by: NTEX REALTY, LP - New
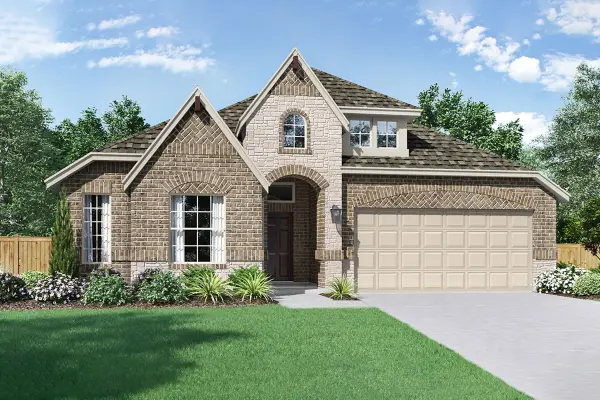 $504,980Active4 beds 4 baths3,047 sq. ft.
$504,980Active4 beds 4 baths3,047 sq. ft.1439 Canadian Lane, Van Alstyne, TX 75495
MLS# 21162081Listed by: RANDOL J. VICK, BROKER 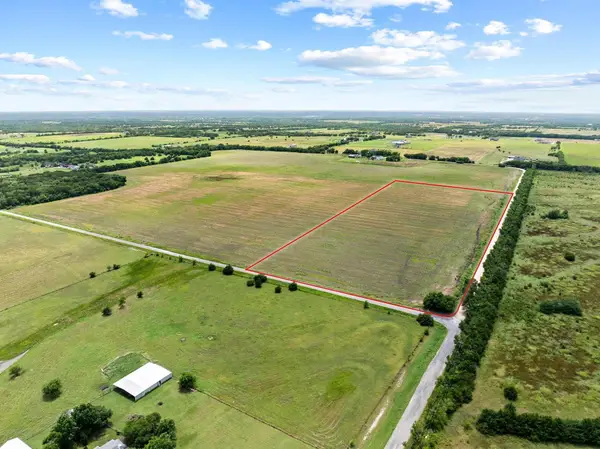 $1,175,000Active18.8 Acres
$1,175,000Active18.8 Acres18.8 Acres Sedalia Road, Van Alstyne, TX 75495
MLS# 21160125Listed by: TALLEY AND COMPANY, LTD

