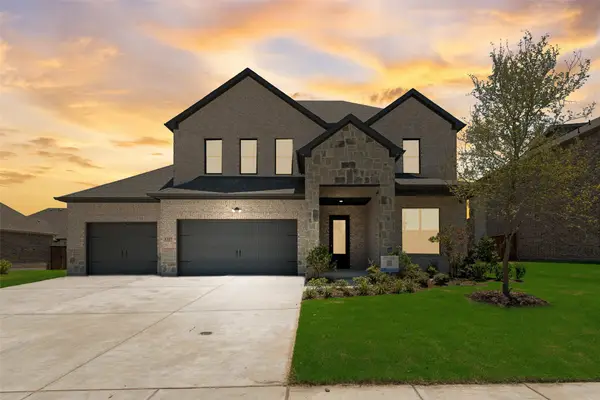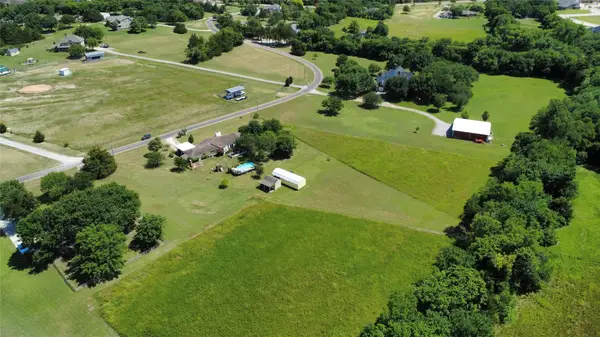1510 Angus Trail, Van Alstyne, TX 75495
Local realty services provided by:ERA Newlin & Company



Listed by:carole campbell469-280-0008
Office:colleen frost real estate serv
MLS#:20970057
Source:GDAR
Price summary
- Price:$599,000
- Price per sq. ft.:$210.25
- Monthly HOA dues:$70.83
About this home
RISLAND HOMES 5102-E home design. Welcome to this beautiful 4-bedroom, luxury home! The exterior of this dream home features white painted brick with multiple gables that create outstanding curb appeal! Walk through the door to find a dream home that offers luxury and convenience. The entire family will be delighted to find that each bedroom has a full, private en-suite bath! With the kitchen open to the family and dining rooms, this home was built for entertaining. The family room features a stunning fireplace where family memories are sure to be made! Towards the front of the home you'll find a private office perfect for the professional needing to work from home. Outside offers a fenced back yard with covered patio perfect for outdoor relaxation. The front facade adds charm, while the included stainless steel washer, dryer and refrigerator make moving in easy. Located in the vibrant Mantua community with resort-style amenities, including a pool, splash pad, playground, hiking and biking trails, pickleball court, and a dog park. Ask about our summer specials! MOVE IN READY NOW!
Contact an agent
Home facts
- Year built:2024
- Listing Id #:20970057
- Added:61 day(s) ago
- Updated:August 09, 2025 at 11:40 AM
Rooms and interior
- Bedrooms:4
- Total bathrooms:5
- Full bathrooms:4
- Half bathrooms:1
- Living area:2,849 sq. ft.
Heating and cooling
- Cooling:Ceiling Fans, Central Air, Electric
- Heating:Central, Natural Gas
Structure and exterior
- Roof:Composition
- Year built:2024
- Building area:2,849 sq. ft.
- Lot area:0.18 Acres
Schools
- High school:Van Alstyne
- Elementary school:John and Nelda Partin
Finances and disclosures
- Price:$599,000
- Price per sq. ft.:$210.25
New listings near 1510 Angus Trail
- New
 $625,000Active5 beds 3 baths2,975 sq. ft.
$625,000Active5 beds 3 baths2,975 sq. ft.1327 Shelby Road, Van Alstyne, TX 75495
MLS# 21032059Listed by: REGAL, REALTORS - New
 $875,000Active15.64 Acres
$875,000Active15.64 Acres1456 Willy Vester Road, Van Alstyne, TX 75495
MLS# 21025544Listed by: REDFIN CORPORATION - New
 $420,000Active3 beds 2 baths2,300 sq. ft.
$420,000Active3 beds 2 baths2,300 sq. ft.247 Sunshine Trail, Van Alstyne, TX 75495
MLS# 21030342Listed by: EXP REALTY LLC - New
 $429,000Active16.5 Acres
$429,000Active16.5 AcresTBD Bethel Cannon Road, Van Alstyne, TX 75495
MLS# 21028458Listed by: BOIS D'ARC REALTY, INC. - New
 $743,600Active4 beds 3 baths3,497 sq. ft.
$743,600Active4 beds 3 baths3,497 sq. ft.408 Indian Creek Road, Van Alstyne, TX 75495
MLS# 21030653Listed by: NTEX REALTY, LP - New
 $698,600Active3 beds 4 baths3,104 sq. ft.
$698,600Active3 beds 4 baths3,104 sq. ft.404 Indian Creek Road, Van Alstyne, TX 75495
MLS# 21030001Listed by: NTEX REALTY, LP  $690,464Pending3 beds 4 baths3,104 sq. ft.
$690,464Pending3 beds 4 baths3,104 sq. ft.794 Stroud Road, Van Alstyne, TX 75495
MLS# 21029986Listed by: NTEX REALTY, LP- New
 $499,990Active3 beds 3 baths2,288 sq. ft.
$499,990Active3 beds 3 baths2,288 sq. ft.1901 Wynne Drive, Van Alstyne, TX 75495
MLS# 21029856Listed by: DAVID M. WEEKLEY - New
 $380,000Active2 beds 2 baths1,440 sq. ft.
$380,000Active2 beds 2 baths1,440 sq. ft.7436 Fm 2729, Van Alstyne, TX 75495
MLS# 21027991Listed by: EASY LIFE REALTY - New
 $684,886Active5 beds 5 baths3,628 sq. ft.
$684,886Active5 beds 5 baths3,628 sq. ft.1661 W Farmington Road, Van Alstyne, TX 75495
MLS# 21027653Listed by: ULTIMA REAL ESTATE
