1605 San Carlos Drive, Van Alstyne, TX 75495
Local realty services provided by:ERA Myers & Myers Realty
Listed by: kim billings214-794-9738
Office: keller williams realty allen
MLS#:21118270
Source:GDAR
Price summary
- Price:$375,000
- Price per sq. ft.:$139.51
- Monthly HOA dues:$39.92
About this home
Welcome to this beautiful and versatile 4-bedroom with dedicated office downstairs, 2.5-bath home in highly sought-after Van Alstyne ISD! From the moment you step inside, you’re greeted by soaring ceilings and an inviting formal entry that flows seamlessly into the spacious family room and open kitchen—an ideal setup for gatherings around the cozy fireplace. Expansive windows fill the home with natural light, creating a warm and welcoming atmosphere throughout.
The eat-in kitchen offers ample cabinets, generous counter space, bar seating, a center island—perfect for everyday living and entertaining. A convenient half bath is located downstairs. The primary bedroom is conveniently located downstairs and provides a serene retreat complete with a HUGE 9x15 walk-in closet and a spacious en suite bathroom. Upstairs, enjoy the flexible layout that includes a game-flex room and 3 additional bedrooms, one of the bedrooms has an en-suite bathroom.
This home also features a bolted down 6x10 family safe-storm shelter, and a generator for added peace of mind.
Step outside to a low-maintenance backyard featuring an 8-ft board-on-board fence and a 12x18 outbuilding (not included in square footage) with electricity and window AC unit. This versatile space is perfect for a craft room, exercise studio, home school area, workshop, man cave-she-shed, art studio, music room, storage for hobbies, or anything your lifestyle needs.
With its thoughtful layout, incredible flexibility, and exceptional location, this home offers the perfect blend of elegance, comfort, and functionality. Don’t miss this gem!
Roof and gutters replaced January 2026. Fence power-washed and re-stained February 2026
Contact an agent
Home facts
- Year built:2004
- Listing ID #:21118270
- Added:85 day(s) ago
- Updated:February 15, 2026 at 12:41 PM
Rooms and interior
- Bedrooms:4
- Total bathrooms:3
- Full bathrooms:2
- Half bathrooms:1
- Living area:2,688 sq. ft.
Heating and cooling
- Cooling:Ceiling Fans, Central Air
- Heating:Central, Natural Gas
Structure and exterior
- Roof:Composition
- Year built:2004
- Building area:2,688 sq. ft.
- Lot area:0.21 Acres
Schools
- High school:Van Alstyne
- Elementary school:John and Nelda Partin
Finances and disclosures
- Price:$375,000
- Price per sq. ft.:$139.51
- Tax amount:$8,406
New listings near 1605 San Carlos Drive
- New
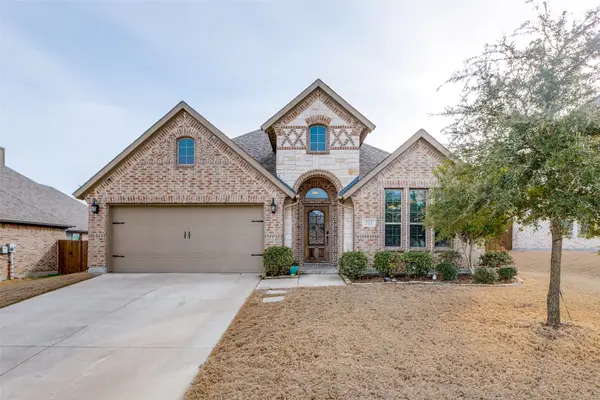 $385,000Active4 beds 2 baths1,865 sq. ft.
$385,000Active4 beds 2 baths1,865 sq. ft.513 Thompson Drive, Van Alstyne, TX 75495
MLS# 21180590Listed by: EXP REALTY - New
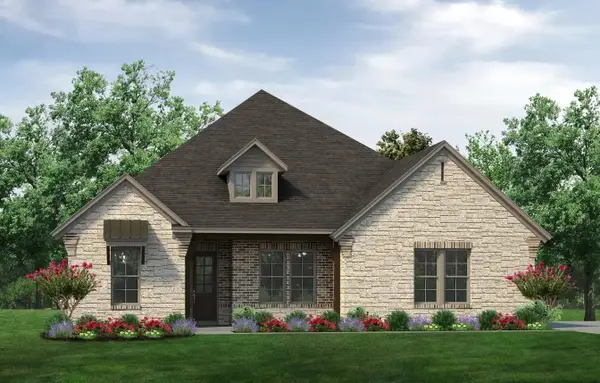 $654,574Active4 beds 3 baths2,686 sq. ft.
$654,574Active4 beds 3 baths2,686 sq. ft.415 Indian Creek Road, Van Alstyne, TX 75495
MLS# 21180535Listed by: NTEX REALTY, LP - New
 $82,500Active0.18 Acres
$82,500Active0.18 AcresTexana Street Texana Street, Van Alstyne, TX 75495
MLS# 21180305Listed by: SERENE HEIGHTS LLC. - New
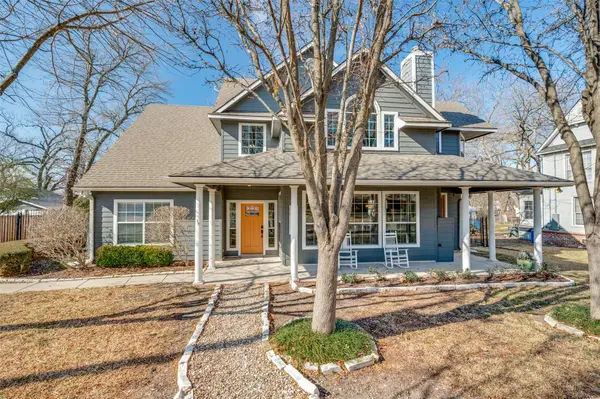 $564,900Active3 beds 3 baths2,285 sq. ft.
$564,900Active3 beds 3 baths2,285 sq. ft.486 S Preston Avenue, Van Alstyne, TX 75495
MLS# 21153905Listed by: EBBY HALLIDAY REALTORS - New
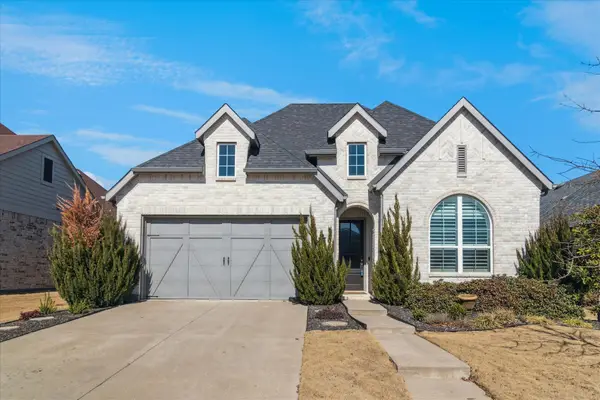 $489,900Active4 beds 3 baths2,305 sq. ft.
$489,900Active4 beds 3 baths2,305 sq. ft.1912 Mcdougall Creek, Van Alstyne, TX 75495
MLS# 21169045Listed by: KELLER WILLIAMS PROSPER CELINA - New
 $800,000Active3 beds 3 baths2,636 sq. ft.
$800,000Active3 beds 3 baths2,636 sq. ft.137 Blackthorn Drive, Van Alstyne, TX 75495
MLS# 21177666Listed by: PARAGON, REALTORS - New
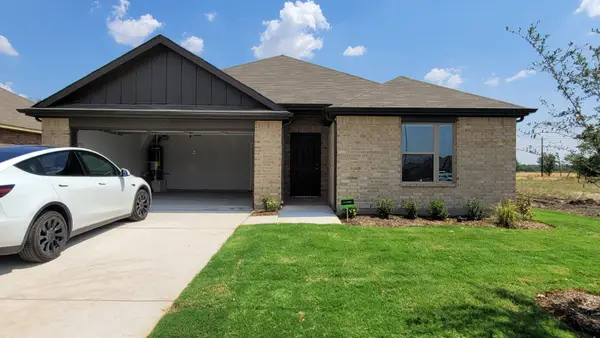 $349,990Active4 beds 2 baths1,800 sq. ft.
$349,990Active4 beds 2 baths1,800 sq. ft.1919 Rolling Ridge Drive, Van Alstyne, TX 75495
MLS# 21179239Listed by: CITIWIDE ALLIANCE REALTY - New
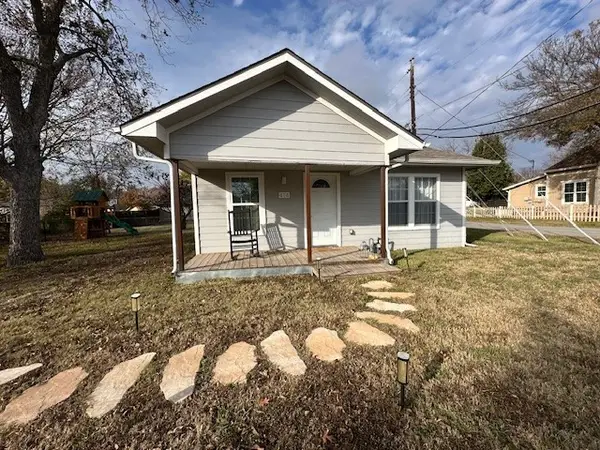 $215,000Active2 beds 1 baths892 sq. ft.
$215,000Active2 beds 1 baths892 sq. ft.414 W Jefferson, Van Alstyne, TX 75495
MLS# 21179096Listed by: VICKIES REAL ESTATE GROUP, INC - Open Sat, 2 to 4pmNew
 $330,000Active3 beds 2 baths1,755 sq. ft.
$330,000Active3 beds 2 baths1,755 sq. ft.807 Birch Circle, Van Alstyne, TX 75495
MLS# 21177742Listed by: KELLER WILLIAMS REALTY - New
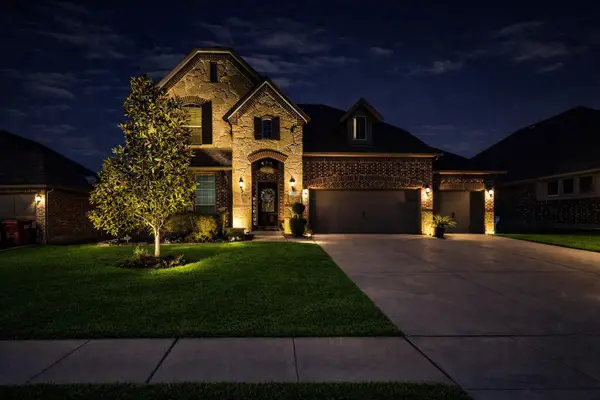 $615,000Active4 beds 4 baths3,485 sq. ft.
$615,000Active4 beds 4 baths3,485 sq. ft.320 Sherbrook Street, Van Alstyne, TX 75495
MLS# 21174182Listed by: EXP REALTY LLC

