1728 Cannon Street, Van Alstyne, TX 75495
Local realty services provided by:ERA Courtyard Real Estate

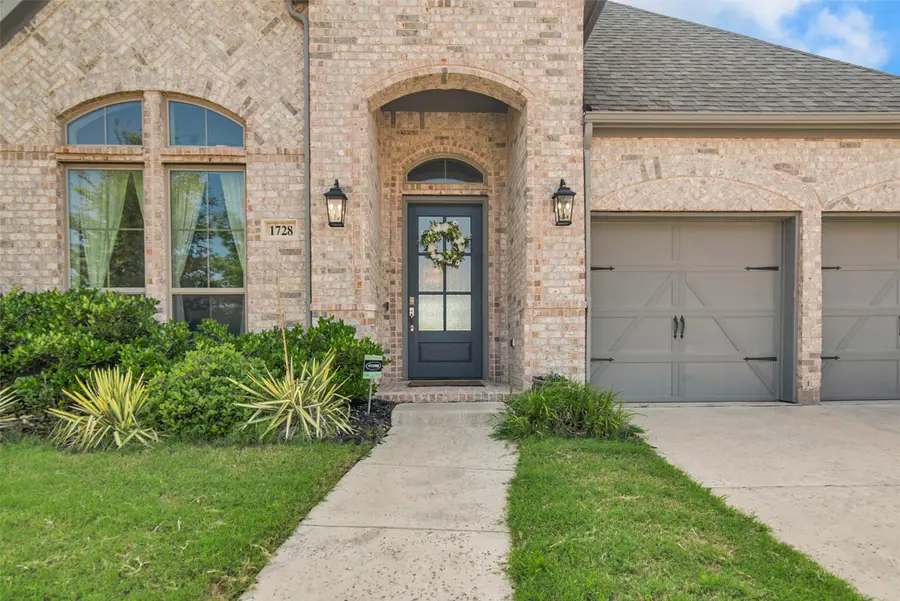
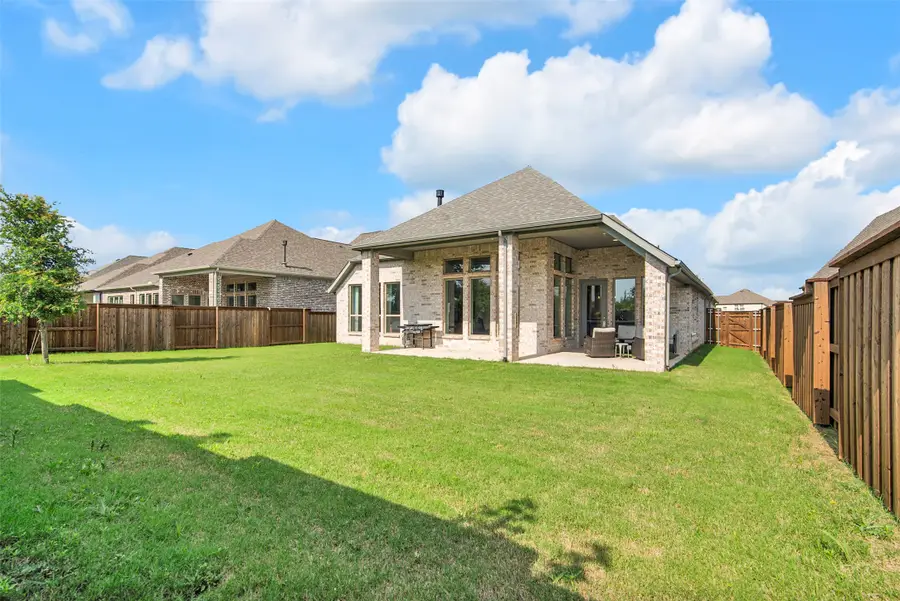
Listed by:debra pettit214-515-9888
Office:paragon, realtors
MLS#:20955894
Source:GDAR
Price summary
- Price:$499,000
- Price per sq. ft.:$180.67
- Monthly HOA dues:$80.33
About this home
This luxurious Perry Home is located on a 65-foot lot directly across from a beautifully maintained green space, with privacy trees situated behind the property. The home spans 2,761 square feet and features 4 bedrooms and 3.5 bathrooms, along with two living rooms. The open-concept floor plan creates a great environment for both living and entertaining. Large windows adorn the back wall of the home enhancing the living-dining space with natural light. The charming wood mantel fireplace seamlessly connects to the kitchen and dining area. The family room boasts a soaring 12-foot ceiling and opens up to a large covered back patio.
The kitchen is equipped with a corner walk-in pantry, a generous island with ample bar seating, and stylish finishes throughout. The spacious second living room features 13-foot ceilings and elegant glass French doors. The primary suite is thoughtfully separated from the other bedrooms, offering a bright, airy atmosphere with large windows. Double doors lead to a spa-like primary bath, which includes dual vanities, a garden tub, a separate glass-enclosed shower, and a roomy walk-in closet. Additionally, a private guest suite enhances the home's functionality. You will love this home as soon as you drive up.Some notable extras of this stunning home include a brick front porch and an expansive glass and wood front door. This premium lot has an extended covered patio, an extra large backyard with lush grass, a privacy fence and a heavy tree line behind the house. Community amenities include a resort-style pool, a splash zone, playgrounds, scenic trails, and community gardens. This home is ideally situated near a new high school and an upcoming neighborhood elementary school. VAISD is an award-winning, sought-after school district. VA is the place to be!
Located in the rapidly developing South Grayson County with easy access to Highway 75, this property provides convenient connections to Dallas, McKinney, and Sherman.
Contact an agent
Home facts
- Year built:2021
- Listing Id #:20955894
- Added:251 day(s) ago
- Updated:August 20, 2025 at 11:56 AM
Rooms and interior
- Bedrooms:4
- Total bathrooms:4
- Full bathrooms:3
- Half bathrooms:1
- Living area:2,762 sq. ft.
Heating and cooling
- Cooling:Ceiling Fans, Central Air
- Heating:Central
Structure and exterior
- Roof:Composition
- Year built:2021
- Building area:2,762 sq. ft.
- Lot area:0.2 Acres
Schools
- High school:Van Alstyne
- Elementary school:John and Nelda Partin
Finances and disclosures
- Price:$499,000
- Price per sq. ft.:$180.67
- Tax amount:$16,043
New listings near 1728 Cannon Street
- New
 $1,925,000Active4 beds 3 baths3,584 sq. ft.
$1,925,000Active4 beds 3 baths3,584 sq. ft.15013 Fm 121, Van Alstyne, TX 75495
MLS# 21003524Listed by: KELLER WILLIAMS NORTH COUNTRY - New
 $195,000Active1.57 Acres
$195,000Active1.57 Acres1421 Riley Heights, Van Alstyne, TX 75495
MLS# 21035123Listed by: FATHOM REALTY - New
 $385,000Active3 beds 2 baths1,611 sq. ft.
$385,000Active3 beds 2 baths1,611 sq. ft.424 Thompson Drive, Van Alstyne, TX 75495
MLS# 21034241Listed by: POWERPLAY TEXAS - New
 $549,988Active3 beds 3 baths2,579 sq. ft.
$549,988Active3 beds 3 baths2,579 sq. ft.2072 Cuellar Way, Van Alstyne, TX 75495
MLS# 21034252Listed by: HIGHLAND HOMES REALTY - New
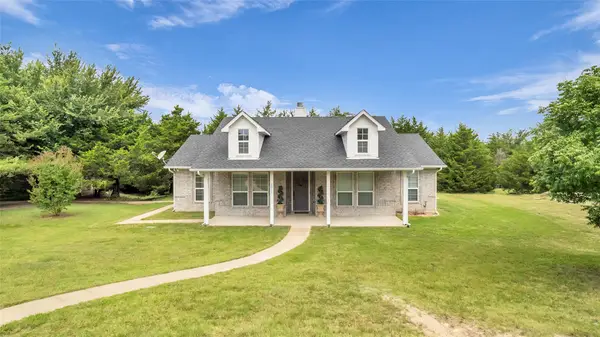 $850,000Active3 beds 2 baths1,877 sq. ft.
$850,000Active3 beds 2 baths1,877 sq. ft.1011 Sister Grove Road, Van Alstyne, TX 75495
MLS# 21027486Listed by: JPAR - FRISCO - New
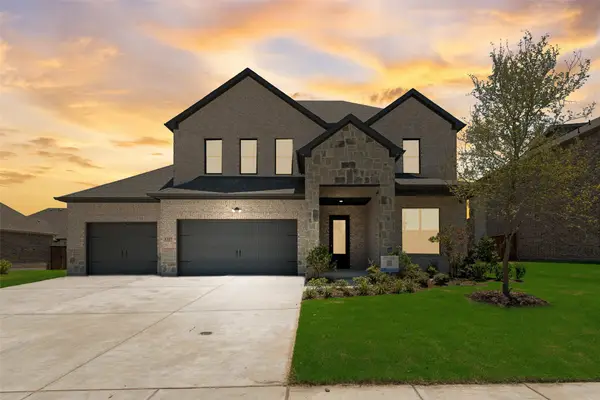 $625,000Active5 beds 3 baths2,975 sq. ft.
$625,000Active5 beds 3 baths2,975 sq. ft.1327 Selby Road, Van Alstyne, TX 75495
MLS# 21032059Listed by: REGAL, REALTORS - New
 $875,000Active15.64 Acres
$875,000Active15.64 Acres1456 Willy Vester Road, Van Alstyne, TX 75495
MLS# 21025544Listed by: REDFIN CORPORATION - New
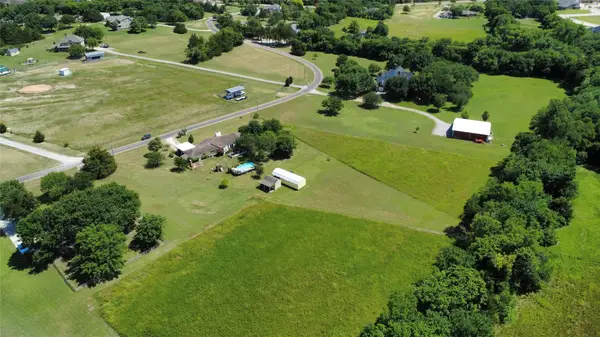 $420,000Active3 beds 2 baths2,300 sq. ft.
$420,000Active3 beds 2 baths2,300 sq. ft.247 Sunshine Trail, Van Alstyne, TX 75495
MLS# 21030342Listed by: EXP REALTY LLC - New
 $429,000Active16.5 Acres
$429,000Active16.5 AcresTBD Bethel Cannon Road, Van Alstyne, TX 75495
MLS# 21028458Listed by: BOIS D'ARC REALTY, INC. - New
 $743,600Active4 beds 3 baths3,497 sq. ft.
$743,600Active4 beds 3 baths3,497 sq. ft.408 Indian Creek Road, Van Alstyne, TX 75495
MLS# 21030653Listed by: NTEX REALTY, LP
