1812 Leo Drive, Van Alstyne, TX 75495
Local realty services provided by:ERA Courtyard Real Estate
Listed by: reagan wood214-369-3209
Office: robert wood & associates
MLS#:21061669
Source:GDAR
Price summary
- Price:$524,999
- Price per sq. ft.:$227.47
- Monthly HOA dues:$81.25
About this home
Experience modern comfort and timeless design in this 2023 David Weekley single-story home featuring 3 bedrooms, a private study with 8’ French doors, and an expansive 3-car tandem garage. The open-concept plan flows from a dramatic foyer into a gourmet kitchen with angled quartz island, chef-inspired 5-burner gas cooktop, convection wall oven, and tall walk-in pantry. A striking stone fireplace anchors the spacious family room, framed by windows overlooking the large backyard.
The serene owner’s suite offers a quartz dual-sink vanity, glass-enclosed shower, and generous walk-in closet. Designer upgrades include luxury vinyl plank flooring, 10’ ceilings with 8’ doors, window blinds, double-hung windows that tilt inwards for easy cleaning, matte-black Moen hardware, and Kichler lighting. Mechanical highlights—tankless water heater, Trane UV-LED air purification system, and enhanced attic insulation—deliver exceptional efficiency and year-round comfort. Aluminum Attic Ladder leads to Floored Attic.
Outdoors, newly stained fencing encloses lush Bermuda grass while a programmable Rainbird sprinkler system and storage shed add convenience. At the front, professionally designed landscaping with vibrant plantings and carefully curated beds creates striking curb appeal. The roof was replaced by the builder in 2024.
Set within master-planned Mantua Point, residents enjoy resort-style amenities, walking distance to community pool, scenic trails, and quick access to Highway 75. Highly rated Van Alstyne ISD schools, including NEW ELEMENTARY OPENING IN MANTUA POINT IN 2026, and Van Alstyne High School, are only minutes away, making this home ideal for families seeking both quality education and modern luxury. Meticulously maintained and richly upgraded, this property blends craftsmanship, energy efficiency, and a warm, inviting ambiance—perfect for relaxing evenings by the fire or lively gatherings on the covered porch while creating lasting memories.
Contact an agent
Home facts
- Year built:2023
- Listing ID #:21061669
- Added:96 day(s) ago
- Updated:December 25, 2025 at 12:50 PM
Rooms and interior
- Bedrooms:4
- Total bathrooms:2
- Full bathrooms:2
- Living area:2,308 sq. ft.
Heating and cooling
- Cooling:Ceiling Fans, Central Air, Electric, Roof Turbines
- Heating:Central, Natural Gas
Structure and exterior
- Roof:Composition
- Year built:2023
- Building area:2,308 sq. ft.
- Lot area:0.16 Acres
Schools
- High school:Van Alstyne
- Elementary school:John and Nelda Partin
Finances and disclosures
- Price:$524,999
- Price per sq. ft.:$227.47
- Tax amount:$12,315
New listings near 1812 Leo Drive
- New
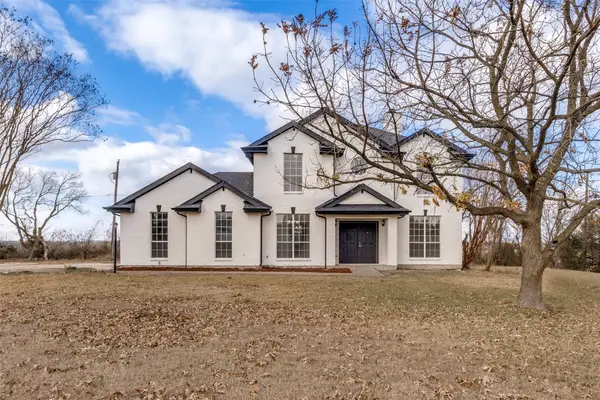 $544,900Active3 beds 3 baths2,184 sq. ft.
$544,900Active3 beds 3 baths2,184 sq. ft.471 Meadowview Circle, Van Alstyne, TX 75495
MLS# 21138131Listed by: NADA HOMES - New
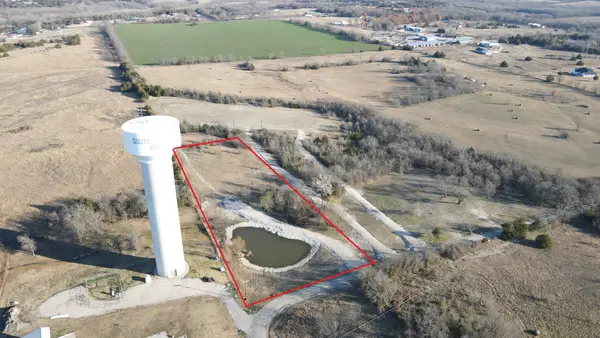 $395,000Active2.79 Acres
$395,000Active2.79 Acres239 Bh Cooke Lane, Van Alstyne, TX 75495
MLS# 21136997Listed by: GLASS LAND AND HOME LLC - New
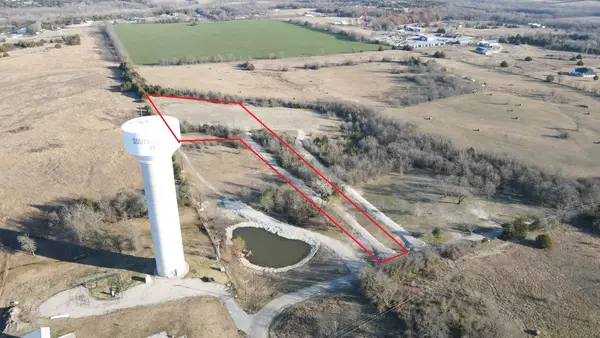 $395,000Active3.44 Acres
$395,000Active3.44 Acres251 Bh Cooke Lane, Van Alstyne, TX 75495
MLS# 21137026Listed by: GLASS LAND AND HOME LLC - New
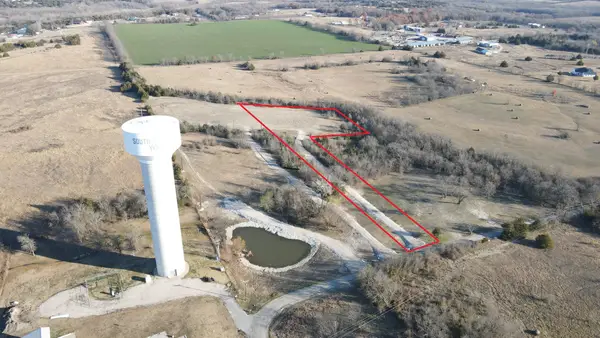 $395,000Active3.9 Acres
$395,000Active3.9 Acres273 Bh Cooke Lane, Van Alstyne, TX 75495
MLS# 21137051Listed by: GLASS LAND AND HOME LLC - New
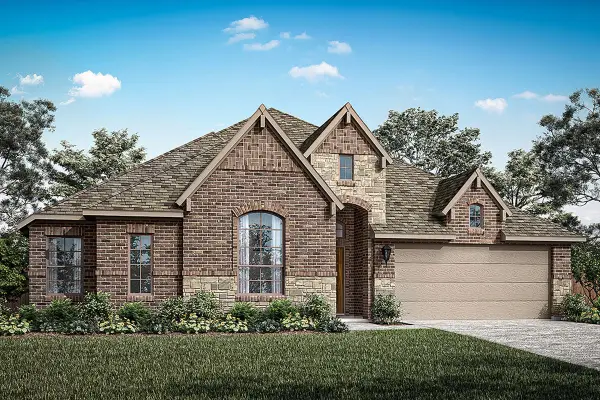 $469,980Active4 beds 3 baths2,432 sq. ft.
$469,980Active4 beds 3 baths2,432 sq. ft.1435 Canadian Lane, Van Alstyne, TX 75495
MLS# 21135962Listed by: RANDOL J. VICK, BROKER - New
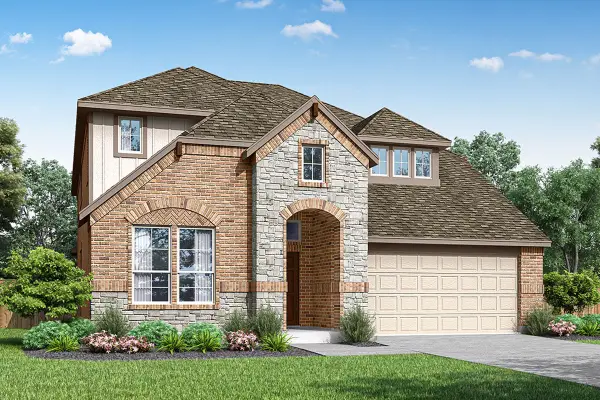 $499,980Active5 beds 4 baths3,093 sq. ft.
$499,980Active5 beds 4 baths3,093 sq. ft.1443 Canadian Lane, Van Alstyne, TX 75495
MLS# 21135632Listed by: RANDOL J. VICK, BROKER - New
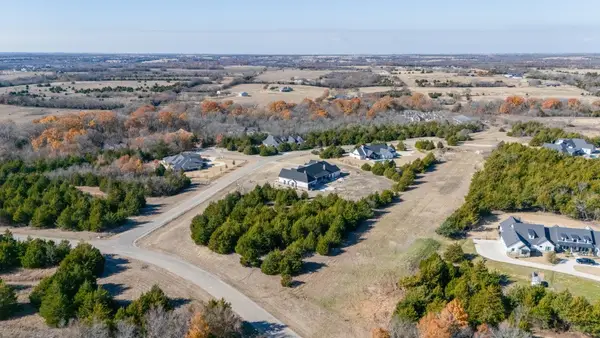 $425,000Active2.16 Acres
$425,000Active2.16 Acres2504 Stonewall Lane, Van Alstyne, TX 75495
MLS# 21134162Listed by: WHITEFLAME REALTY - New
 $649,900Active4 beds 4 baths2,972 sq. ft.
$649,900Active4 beds 4 baths2,972 sq. ft.1704 Cannon Street, Van Alstyne, TX 75495
MLS# 21133666Listed by: AVIGNON REALTY  $385,000Active3 beds 2 baths1,864 sq. ft.
$385,000Active3 beds 2 baths1,864 sq. ft.1921 Peggy's Cove, Van Alstyne, TX 75495
MLS# 21131963Listed by: REAL BROKER, LLC $1,225,000Active4 beds 4 baths3,624 sq. ft.
$1,225,000Active4 beds 4 baths3,624 sq. ft.364 Parker Road, Van Alstyne, TX 75495
MLS# 21128300Listed by: EXP REALTY, LLC
