1820 Welker Drive, Van Alstyne, TX 75495
Local realty services provided by:ERA Courtyard Real Estate
Listed by: derek dean855-450-0442
Office: real
MLS#:21005738
Source:GDAR
Price summary
- Price:$450,000
- Price per sq. ft.:$184.43
- Monthly HOA dues:$81.25
About this home
Why wait on new construction when this barely-lived-in 2022 David Weekley stunner in Mantua Point is move-in ready and filled with upgrades? Situated on a desirable corner lot just steps from the amenity center, this home offers space, style, and serious convenience. With 4 bedrooms, 3 full bathrooms, and a dedicated office, the layout works beautifully for multi-generational living or guests. The open-concept main living space features soaring ceilings, a gas fireplace, and oversized windows that flood the room with natural light. The kitchen is a showstopper with granite countertops, a gas cooktop, built-in microwave, walk-in corner pantry, and a massive island for entertaining or easy weeknight meals.
The private primary suite is a true retreat with a spa-like en suite bathroom, including dual vanities, walk-in shower, and an expansive closet. Secondary bedrooms are split for privacy, and one has its own private bath - ideal for guests or in-laws. Need to work from home? The front office offers the perfect setup with natural light and quiet separation.
Out back, enjoy a covered patio, fully fenced yard, and plenty of room to relax or play. Energy-efficient features include a tankless water heater, enhanced air filtration, low-flow plumbing, and full sprinkler system with rain and freeze sensors. The 2-car garage has built-in storage and a garage door opener, and the HOA includes full use of the neighborhood amenities.
Mantua Point is Van Alstyne’s premier master-planned community with resort-style pool, splash pad, playground, trails, and green space. Zoned to award-winning Van Alstyne ISD and just minutes from Hwy 75, with easy access to McKinney, Sherman, and the expanding tech and medical corridors. This one checks every box - corner lot, like-new construction, designer finishes, and walkable to the action.
Contact an agent
Home facts
- Year built:2022
- Listing ID #:21005738
- Added:167 day(s) ago
- Updated:January 02, 2026 at 12:35 PM
Rooms and interior
- Bedrooms:4
- Total bathrooms:3
- Full bathrooms:3
- Living area:2,440 sq. ft.
Heating and cooling
- Cooling:Ceiling Fans, Central Air
- Heating:Central, Fireplaces
Structure and exterior
- Roof:Composition
- Year built:2022
- Building area:2,440 sq. ft.
- Lot area:0.16 Acres
Schools
- High school:Van Alstyne
- Elementary school:John and Nelda Partin
Finances and disclosures
- Price:$450,000
- Price per sq. ft.:$184.43
- Tax amount:$12,733
New listings near 1820 Welker Drive
- New
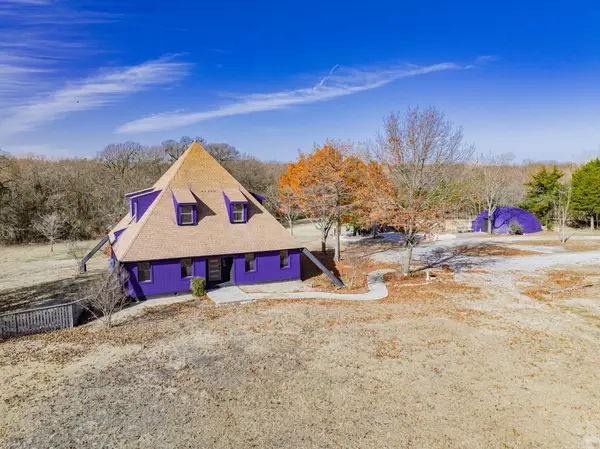 $799,000Active2 beds 3 baths2,579 sq. ft.
$799,000Active2 beds 3 baths2,579 sq. ft.691 Bear Road, Van Alstyne, TX 75495
MLS# 21142262Listed by: COLDWELL BANKER REALTY - New
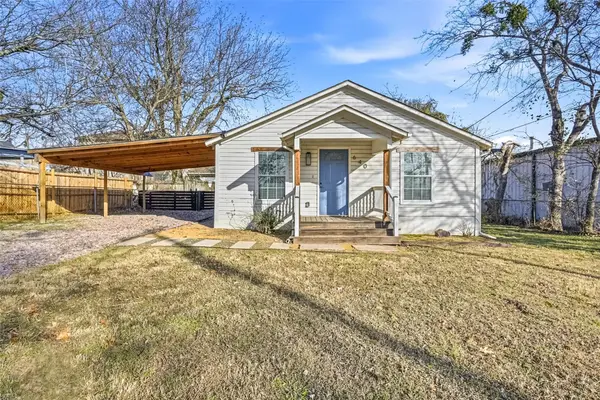 $229,000Active3 beds 2 baths952 sq. ft.
$229,000Active3 beds 2 baths952 sq. ft.640 Clements Avenue, Van Alstyne, TX 75495
MLS# 21139324Listed by: BTRE HOMES - New
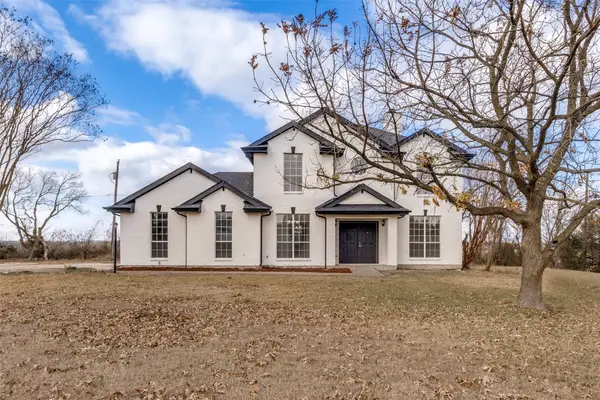 $544,900Active3 beds 3 baths2,184 sq. ft.
$544,900Active3 beds 3 baths2,184 sq. ft.471 Meadowview Circle, Van Alstyne, TX 75495
MLS# 21138131Listed by: NADA HOMES - New
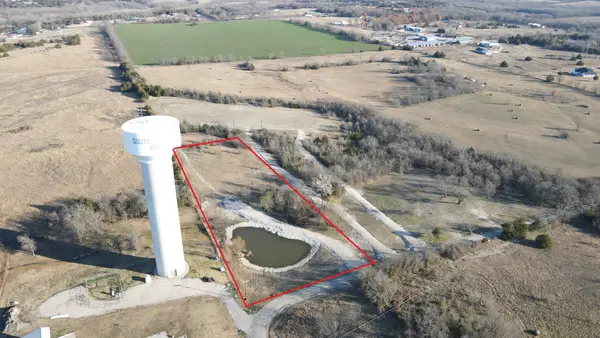 $395,000Active2.79 Acres
$395,000Active2.79 Acres239 Bh Cooke Lane, Van Alstyne, TX 75495
MLS# 21136997Listed by: GLASS LAND AND HOME LLC - New
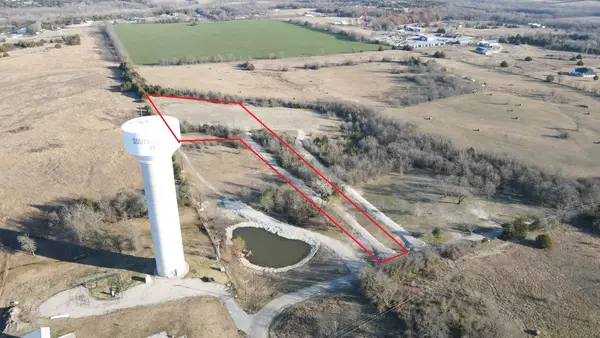 $395,000Active3.44 Acres
$395,000Active3.44 Acres251 Bh Cooke Lane, Van Alstyne, TX 75495
MLS# 21137026Listed by: GLASS LAND AND HOME LLC - New
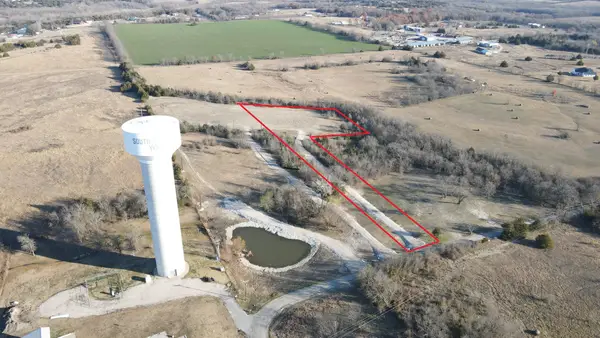 $395,000Active3.9 Acres
$395,000Active3.9 Acres273 Bh Cooke Lane, Van Alstyne, TX 75495
MLS# 21137051Listed by: GLASS LAND AND HOME LLC 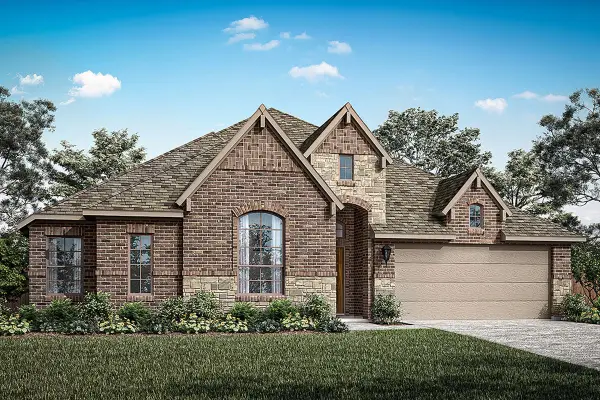 $469,980Active4 beds 3 baths2,432 sq. ft.
$469,980Active4 beds 3 baths2,432 sq. ft.1435 Canadian Lane, Van Alstyne, TX 75495
MLS# 21135962Listed by: RANDOL J. VICK, BROKER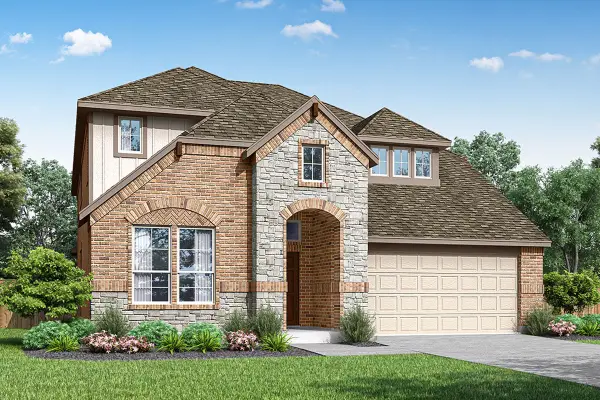 $499,980Active5 beds 4 baths3,093 sq. ft.
$499,980Active5 beds 4 baths3,093 sq. ft.1443 Canadian Lane, Van Alstyne, TX 75495
MLS# 21135632Listed by: RANDOL J. VICK, BROKER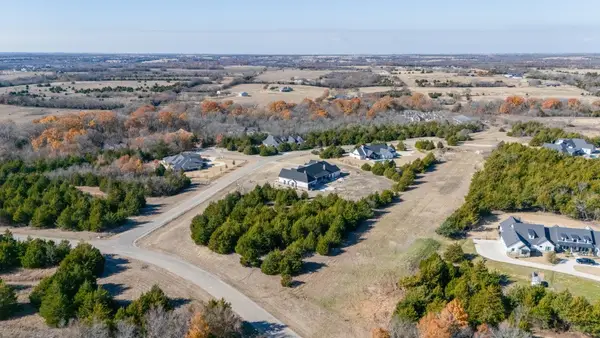 $425,000Active2.16 Acres
$425,000Active2.16 Acres2504 Stonewall Lane, Van Alstyne, TX 75495
MLS# 21134162Listed by: WHITEFLAME REALTY $649,900Active4 beds 4 baths2,972 sq. ft.
$649,900Active4 beds 4 baths2,972 sq. ft.1704 Cannon Street, Van Alstyne, TX 75495
MLS# 21133666Listed by: AVIGNON REALTY
