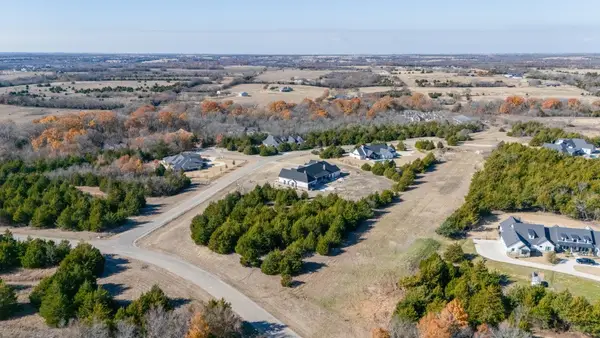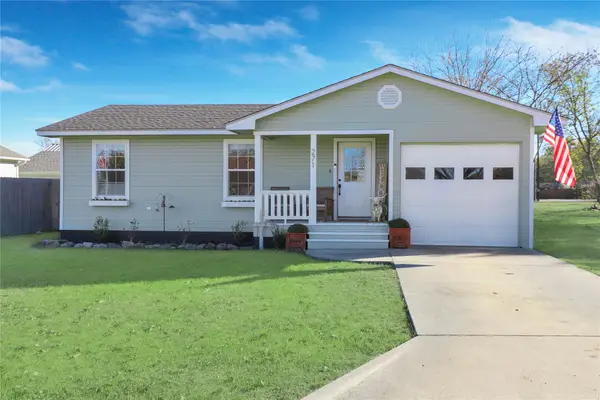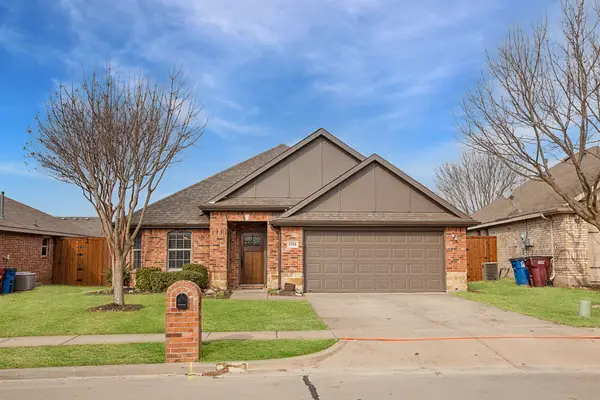1821 Eagle Landing, Van Alstyne, TX 75495
Local realty services provided by:ERA Steve Cook & Co, Realtors
Listed by: hannah bradley817-875-5185
Office: compass re texas, llc.
MLS#:21066728
Source:GDAR
Price summary
- Price:$419,000
- Price per sq. ft.:$162.91
- Monthly HOA dues:$50
About this home
MOTIVATED SELLERS! Welcome to 1821 Eagle Landing, a beautifully designed 5 bedroom, 3 full bathroom Highland Homes Ellington floor plan located in the desirable Thompson Farms community. Zoned to highly accredited Van Alstyne ISD, this home offers the perfect blend of comfort, style, and functionality. Enjoy an open-concept layout ideal for both everyday living and entertaining. The spacious living room, dining area, and gourmet kitchen flow seamlessly together under soaring ceilings and lined with windows allowing in plenty of natural light. The chef’s kitchen is a showstopper with a large statement island, gas cooktop, stainless steel appliances, and a generous walk-in pantry. The main level features a private primary suite tucked at the rear of the home, complete with custom built-ins, dual sinks, and a large walk-in closet. A secondary bedroom and full bathroom downstairs offer flexibility for guests or a home office. Upstairs, you’ll find a large game room or secondary living space, along with three additional bedrooms and a full bathroom. This home is ideally situated just steps from the community pool and minutes from charming downtown Van Alstyne, with easy access to Highway 75 for commuting. Don’t miss this opportunity to own a newer construction home available now, in one of North Texas’ fastest-growing areas! Sellers are willing to offer a rate buydown or seller concessions with acceptable offer.
Contact an agent
Home facts
- Year built:2021
- Listing ID #:21066728
- Added:231 day(s) ago
- Updated:December 18, 2025 at 08:43 PM
Rooms and interior
- Bedrooms:5
- Total bathrooms:3
- Full bathrooms:3
- Living area:2,572 sq. ft.
Heating and cooling
- Cooling:Central Air, Electric, Zoned
- Heating:Central, Natural Gas, Zoned
Structure and exterior
- Roof:Composition
- Year built:2021
- Building area:2,572 sq. ft.
- Lot area:0.12 Acres
Schools
- High school:Van Alstyne
- Elementary school:Bob and Lola Sanford
Finances and disclosures
- Price:$419,000
- Price per sq. ft.:$162.91
- Tax amount:$9,773
New listings near 1821 Eagle Landing
- New
 $425,000Active2.16 Acres
$425,000Active2.16 Acres2504 Stonewall Lane, Van Alstyne, TX 75495
MLS# 21134162Listed by: WHITEFLAME REALTY - New
 $649,900Active4 beds 4 baths2,972 sq. ft.
$649,900Active4 beds 4 baths2,972 sq. ft.1704 Cannon Street, Van Alstyne, TX 75495
MLS# 21133666Listed by: AVIGNON REALTY - New
 $385,000Active3 beds 2 baths1,864 sq. ft.
$385,000Active3 beds 2 baths1,864 sq. ft.1921 Peggy's Cove, Van Alstyne, TX 75495
MLS# 21131963Listed by: REAL BROKER, LLC - New
 $1,225,000Active4 beds 4 baths3,624 sq. ft.
$1,225,000Active4 beds 4 baths3,624 sq. ft.364 Parker Road, Van Alstyne, TX 75495
MLS# 21128300Listed by: EXP REALTY, LLC - New
 $230,000Active1.33 Acres
$230,000Active1.33 Acres617 Cold Springs Road, Van Alstyne, TX 75495
MLS# 21132206Listed by: FATHOM REALTY - New
 $400,000Active4 beds 3 baths2,014 sq. ft.
$400,000Active4 beds 3 baths2,014 sq. ft.512 Mccoy Drive, Van Alstyne, TX 75495
MLS# 21131612Listed by: CREW REAL ESTATE LLC - New
 $342,500Active3 beds 2 baths1,857 sq. ft.
$342,500Active3 beds 2 baths1,857 sq. ft.627 N Preston Avenue, Van Alstyne, TX 75495
MLS# 21130642Listed by: EXP REALTY LLC - New
 $295,000Active3 beds 2 baths1,218 sq. ft.
$295,000Active3 beds 2 baths1,218 sq. ft.271 E Houston Street, Van Alstyne, TX 75495
MLS# 21131688Listed by: RE/MAX FOUR CORNERS - New
 $299,500Active3 beds 2 baths2,006 sq. ft.
$299,500Active3 beds 2 baths2,006 sq. ft.1510 Syracuse Drive, Van Alstyne, TX 75495
MLS# 21128644Listed by: BHHS PENFED REALTY MANAGEMENT  $652,800Pending4 beds 3 baths2,686 sq. ft.
$652,800Pending4 beds 3 baths2,686 sq. ft.811 Valley Ridge Road, Van Alstyne, TX 75495
MLS# 21128101Listed by: NTEX REALTY, LP
