1845 Lakemont Drive, Van Alstyne, TX 75495
Local realty services provided by:ERA Steve Cook & Co, Realtors

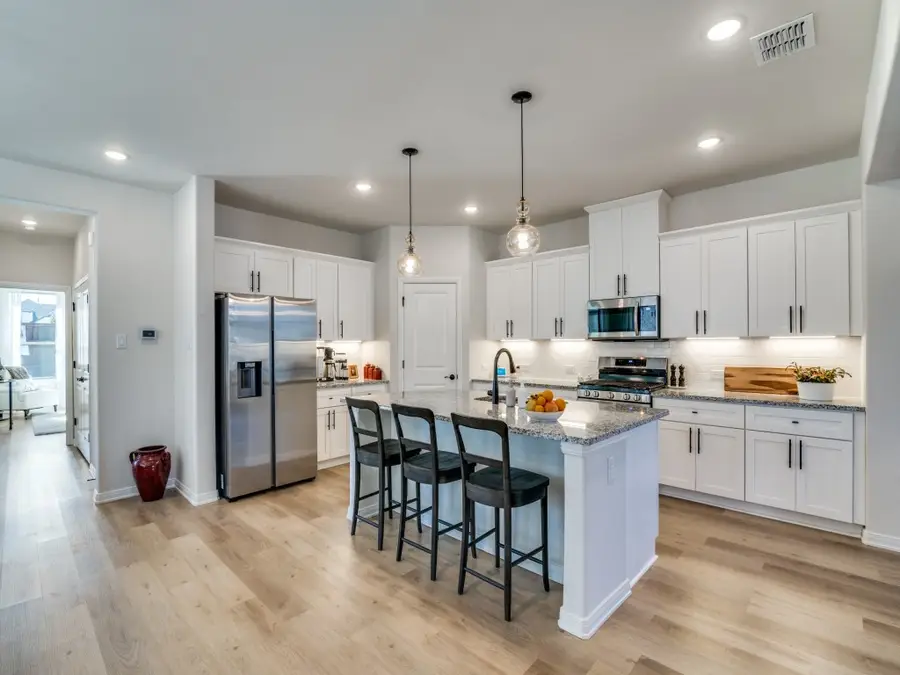
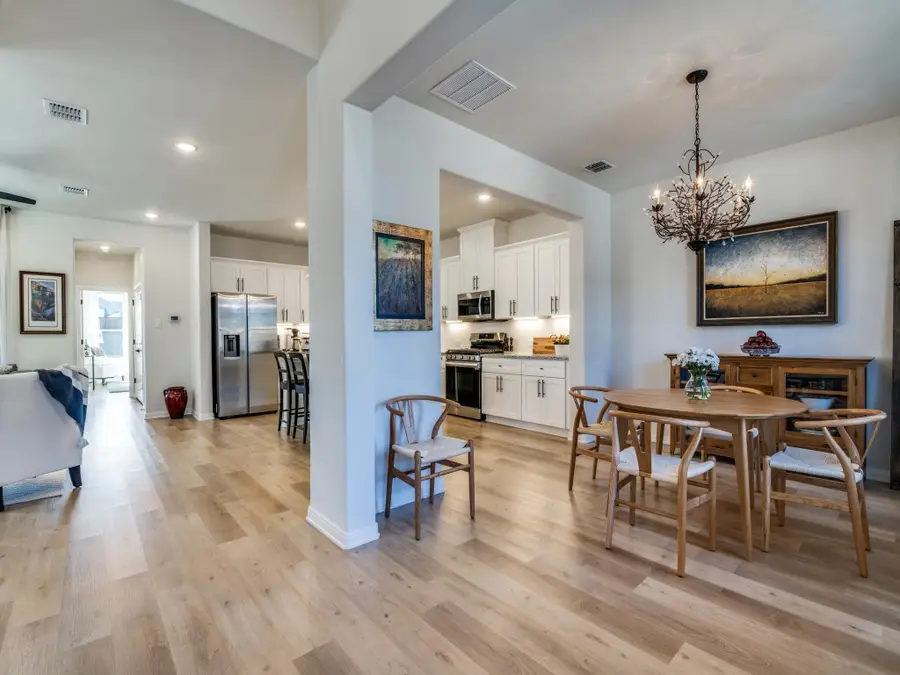
Listed by:kelly lunardon
Office:christies lone star
MLS#:20985615
Source:GDAR
Price summary
- Price:$410,000
- Price per sq. ft.:$198.16
- Monthly HOA dues:$79.33
About this home
2-1 Interest Rate BUY DOWN offered by seller with an accepted offer and using preferred lender! See documents for information. Welcome to 1845 Lakemont Drive in the highly sought-after Mantua community of Van Alstyne. This beautifully maintained 3-bedroom, 2.5-bathroom home offers an open and functional layout with thoughtful design details throughout. The primary suite is located downstairs at the back of the home for added privacy, while two additional bedrooms and a spacious loft or game room are upstairs, providing ample space for everyone to spread out. A formal dining area off the entry adds flexibility for entertaining or working from home. The home features rich LVP wood-style flooring and striking black hardware on all doors and hinges, giving it a modern, elevated feel. Outside, the sellers have extended the covered back porch with a custom pergola, creating the perfect outdoor retreat. The yard is private and secure, complete with an electronic gate, and the home sits directly across from a peaceful greenbelt and just down the street from two neighborhood parks.
The Mantua community offers exceptional amenities including The Veranda Community Center with a resort-style pool, splash pad, and indoor outdoor lounge spaces; The Commons Amenity Park with pickleball courts, multiple playgrounds, a pavilion, hammocks, and community gardens; and over 25 miles of scenic hike and bike trails that connect throughout the development. Mantua also features creeks, lakes, dog parks, and future mixed-use village plans. Located just off U.S. 75, this master-planned neighborhood offers quick access to North Dallas while being zoned to the highly rated Van Alstyne ISD. This home combines comfort, style, and location in one of North Texas’ fastest-growing communities.
Contact an agent
Home facts
- Year built:2022
- Listing Id #:20985615
- Added:210 day(s) ago
- Updated:August 12, 2025 at 08:44 PM
Rooms and interior
- Bedrooms:3
- Total bathrooms:3
- Full bathrooms:2
- Half bathrooms:1
- Living area:2,069 sq. ft.
Heating and cooling
- Heating:Electric
Structure and exterior
- Roof:Composition
- Year built:2022
- Building area:2,069 sq. ft.
- Lot area:0.14 Acres
Schools
- High school:Van Alstyne
- Elementary school:Bob and Lola Sanford
Finances and disclosures
- Price:$410,000
- Price per sq. ft.:$198.16
- Tax amount:$10,850
New listings near 1845 Lakemont Drive
- New
 $195,000Active1.57 Acres
$195,000Active1.57 Acres1421 Riley Heights, Van Alstyne, TX 75495
MLS# 21035123Listed by: FATHOM REALTY - New
 $385,000Active3 beds 2 baths1,611 sq. ft.
$385,000Active3 beds 2 baths1,611 sq. ft.424 Thompson Drive, Van Alstyne, TX 75495
MLS# 21034241Listed by: POWERPLAY TEXAS - New
 $549,988Active3 beds 3 baths2,579 sq. ft.
$549,988Active3 beds 3 baths2,579 sq. ft.2072 Cuellar Way, Van Alstyne, TX 75495
MLS# 21034252Listed by: HIGHLAND HOMES REALTY - New
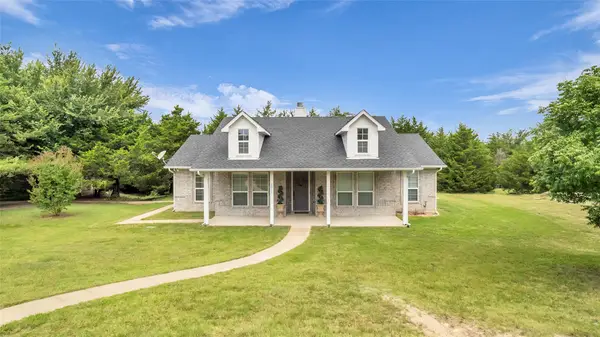 $850,000Active3 beds 2 baths1,877 sq. ft.
$850,000Active3 beds 2 baths1,877 sq. ft.1011 Sister Grove Road, Van Alstyne, TX 75495
MLS# 21027486Listed by: JPAR - FRISCO - New
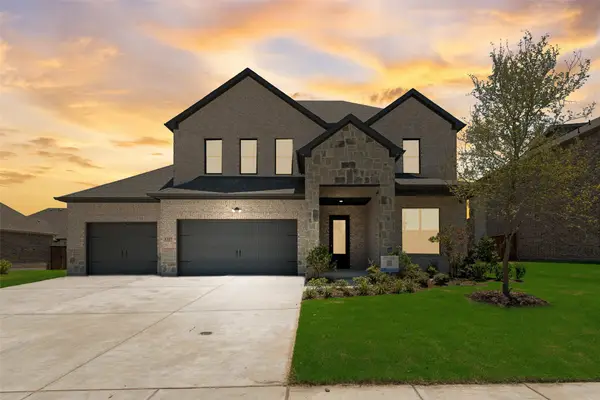 $625,000Active5 beds 3 baths2,975 sq. ft.
$625,000Active5 beds 3 baths2,975 sq. ft.1327 Selby Road, Van Alstyne, TX 75495
MLS# 21032059Listed by: REGAL, REALTORS - New
 $875,000Active15.64 Acres
$875,000Active15.64 Acres1456 Willy Vester Road, Van Alstyne, TX 75495
MLS# 21025544Listed by: REDFIN CORPORATION - New
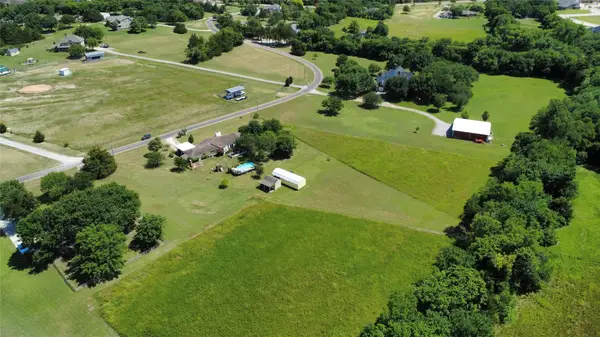 $420,000Active3 beds 2 baths2,300 sq. ft.
$420,000Active3 beds 2 baths2,300 sq. ft.247 Sunshine Trail, Van Alstyne, TX 75495
MLS# 21030342Listed by: EXP REALTY LLC - New
 $429,000Active16.5 Acres
$429,000Active16.5 AcresTBD Bethel Cannon Road, Van Alstyne, TX 75495
MLS# 21028458Listed by: BOIS D'ARC REALTY, INC. - New
 $743,600Active4 beds 3 baths3,497 sq. ft.
$743,600Active4 beds 3 baths3,497 sq. ft.408 Indian Creek Road, Van Alstyne, TX 75495
MLS# 21030653Listed by: NTEX REALTY, LP - New
 $698,600Active3 beds 4 baths3,104 sq. ft.
$698,600Active3 beds 4 baths3,104 sq. ft.404 Indian Creek Road, Van Alstyne, TX 75495
MLS# 21030001Listed by: NTEX REALTY, LP
