1851 Durning Road, Van Alstyne, TX 75495
Local realty services provided by:ERA Courtyard Real Estate
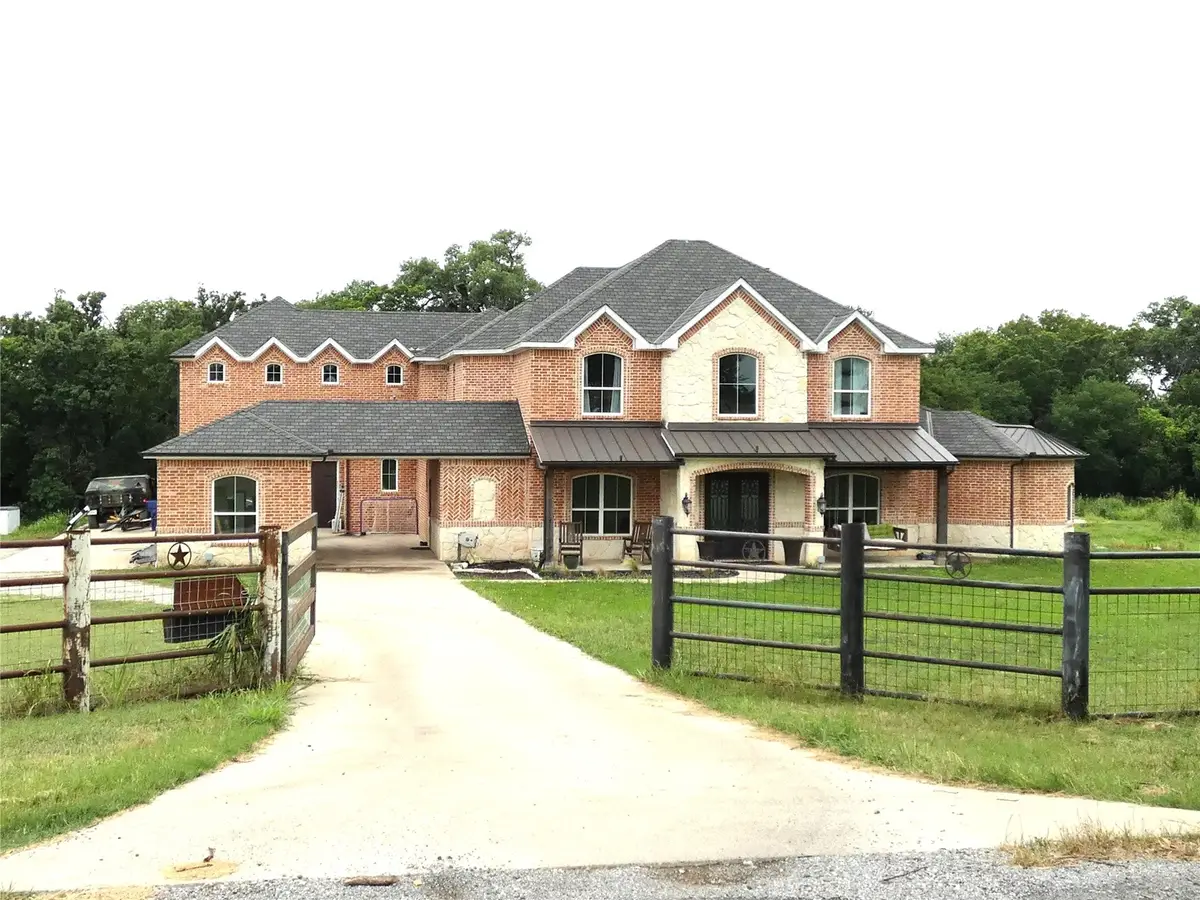
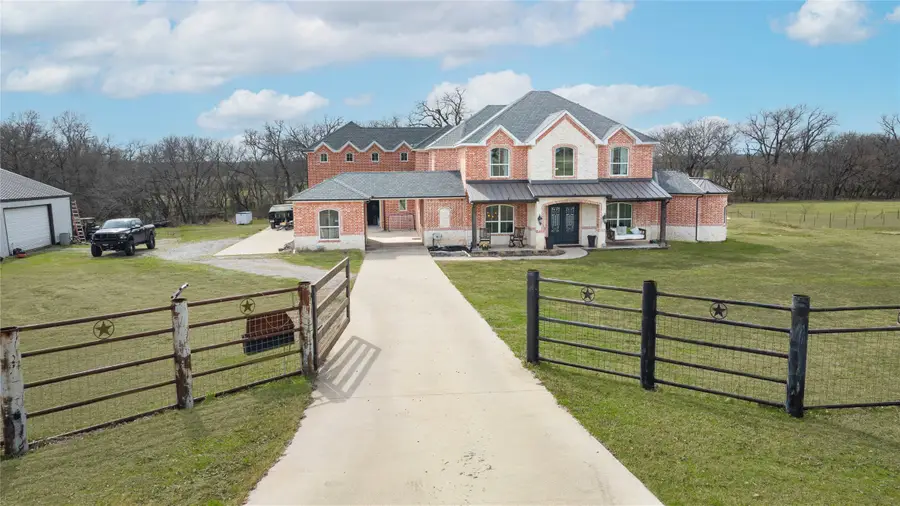

Listed by:sylvia smith972-387-0300
Office:ebby halliday, realtors
MLS#:20861621
Source:GDAR
Price summary
- Price:$1,199,000
- Price per sq. ft.:$254.03
About this home
Custom home on 3.78 acres in Van Alstyn. Beautiful entry through double iron and glass doors is flanked by the formal dining room and home office with hickory wood floors and Alderwood ceilings. The office is spacious and includes built-in shelving. Large Family room with epoxy concrete floors, stone fireplace wall, custom glass front alderwood cabinetry and a wall of windows viewing back of property and pool area. Epoxy concrete floors continue through the Kitchen, which is open to living area and breakfast area. There is a center island, granite countertops, alderwood ceiling, 8 burner gas range, desk area and very large walk-in pantry. The breakfast room has doors leading to backyard and pool area. The first floor primary bedroom has doors to the back yard, alderwood ceiling and the bathroom includes double granite vanities, large walk-in shower with double shower heads and steam option plus a large walk-in closet. There is an additional first floor bedroom with bath, a mudroom and half bath. Second floor includes four bedrooms, two bathrooms with granite counter tops, a gameroom and media room with hickory wood floors, granite countertops and a half bath. There is custom crown molding throughout, a three car garage, a utility room with sink, large workshop with AC, a designer composition 40 year roof with impact resistant shingles. Seller is related to listing agent.
Contact an agent
Home facts
- Year built:2018
- Listing Id #:20861621
- Added:142 day(s) ago
- Updated:August 15, 2025 at 09:41 PM
Rooms and interior
- Bedrooms:6
- Total bathrooms:7
- Full bathrooms:5
- Half bathrooms:2
- Living area:4,720 sq. ft.
Heating and cooling
- Cooling:Central Air, Electric
- Heating:Central
Structure and exterior
- Roof:Composition
- Year built:2018
- Building area:4,720 sq. ft.
- Lot area:3.78 Acres
Schools
- High school:Van Alstyne
- Elementary school:John and Nelda Partin
Finances and disclosures
- Price:$1,199,000
- Price per sq. ft.:$254.03
- Tax amount:$17,689
New listings near 1851 Durning Road
- New
 $385,000Active3 beds 2 baths1,611 sq. ft.
$385,000Active3 beds 2 baths1,611 sq. ft.424 Thompson Drive, Van Alstyne, TX 75495
MLS# 21034241Listed by: POWERPLAY TEXAS - New
 $549,988Active3 beds 3 baths2,579 sq. ft.
$549,988Active3 beds 3 baths2,579 sq. ft.2072 Cuellar Way, Van Alstyne, TX 75495
MLS# 21034252Listed by: HIGHLAND HOMES REALTY - New
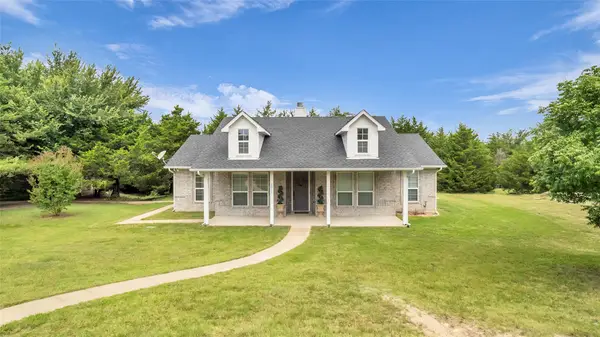 $850,000Active3 beds 2 baths1,877 sq. ft.
$850,000Active3 beds 2 baths1,877 sq. ft.1011 Sister Grove Road, Van Alstyne, TX 75495
MLS# 21027486Listed by: JPAR - FRISCO - New
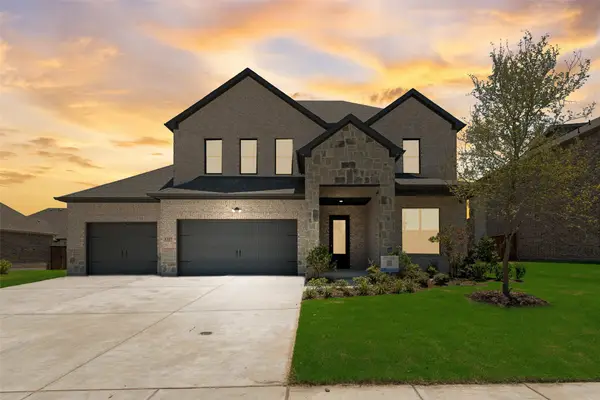 $625,000Active5 beds 3 baths2,975 sq. ft.
$625,000Active5 beds 3 baths2,975 sq. ft.1327 Selby Road, Van Alstyne, TX 75495
MLS# 21032059Listed by: REGAL, REALTORS - New
 $875,000Active15.64 Acres
$875,000Active15.64 Acres1456 Willy Vester Road, Van Alstyne, TX 75495
MLS# 21025544Listed by: REDFIN CORPORATION - New
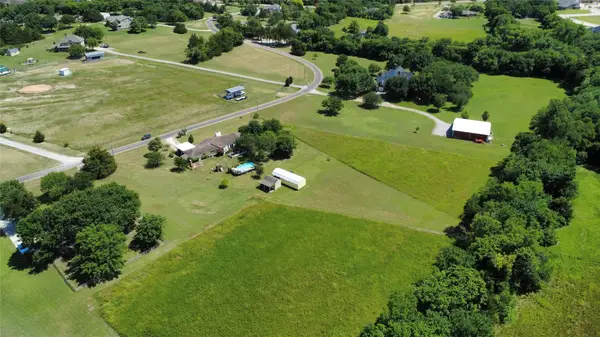 $420,000Active3 beds 2 baths2,300 sq. ft.
$420,000Active3 beds 2 baths2,300 sq. ft.247 Sunshine Trail, Van Alstyne, TX 75495
MLS# 21030342Listed by: EXP REALTY LLC - New
 $429,000Active16.5 Acres
$429,000Active16.5 AcresTBD Bethel Cannon Road, Van Alstyne, TX 75495
MLS# 21028458Listed by: BOIS D'ARC REALTY, INC. - New
 $743,600Active4 beds 3 baths3,497 sq. ft.
$743,600Active4 beds 3 baths3,497 sq. ft.408 Indian Creek Road, Van Alstyne, TX 75495
MLS# 21030653Listed by: NTEX REALTY, LP - New
 $698,600Active3 beds 4 baths3,104 sq. ft.
$698,600Active3 beds 4 baths3,104 sq. ft.404 Indian Creek Road, Van Alstyne, TX 75495
MLS# 21030001Listed by: NTEX REALTY, LP  $690,464Pending3 beds 4 baths3,104 sq. ft.
$690,464Pending3 beds 4 baths3,104 sq. ft.794 Stroud Road, Van Alstyne, TX 75495
MLS# 21029986Listed by: NTEX REALTY, LP
