1901 Cola Drive, Van Alstyne, TX 75495
Local realty services provided by:ERA Courtyard Real Estate
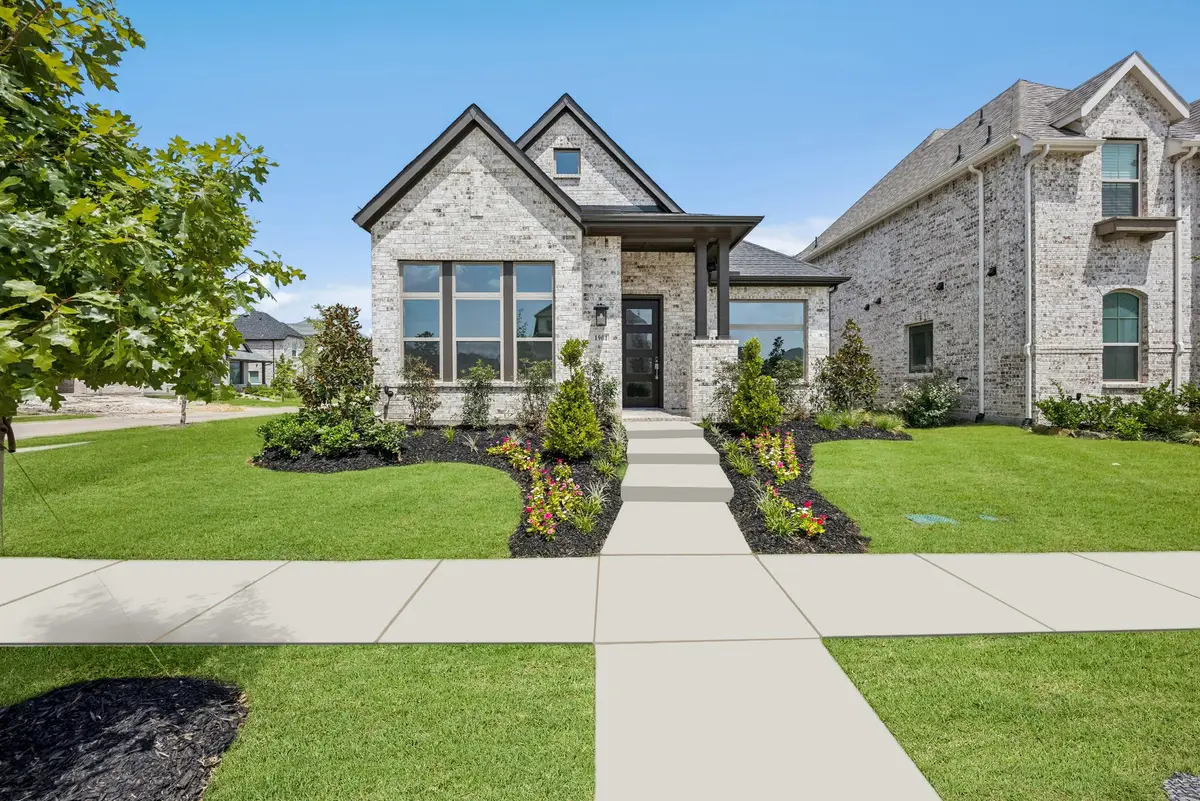
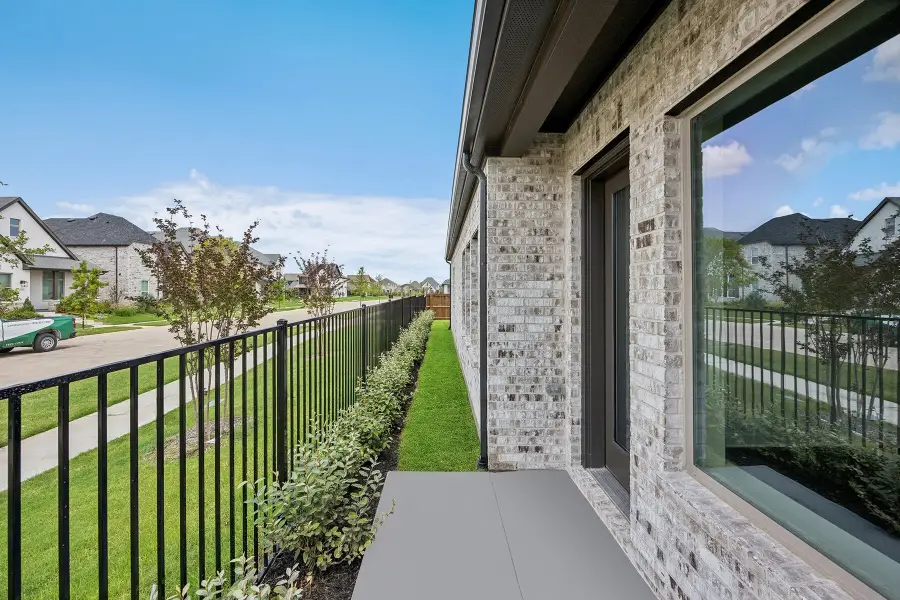

Listed by:jimmy rado877-933-5539
Office:david m. weekley
MLS#:21009592
Source:GDAR
Price summary
- Price:$424,990
- Price per sq. ft.:$230.1
- Monthly HOA dues:$81.25
About this home
Coming home is the best part of every day in the beautiful and spacious Peterson floor plan in Mantua Point Gardens, where brilliant comforts and easy elegance await around every corner.
Your open-concept dining and family rooms welcome you with a bright and airy atmosphere from the moment you enter front door, offering an ideal space to host quiet evenings and impressive social gatherings. Then, continue into the contemporary and functional kitchen, including ample room devoted to presentation, meal prep, dining and storage.
Both secondary bedrooms offer wonderful places for family members to grow and let personalities shine, or to welcome visiting guests. Nestled away from the secondary bedrooms, you can leave the outside world behind and lavish in the elegance of your Owner’s Retreat, featuring a superb en suite Owner’s Bath and walk-in closet.
The utility room is conveniently located across from your Owner’s Retreat, so laundry days will be a breeze. In your versatile front study, you’ll have a bright and inviting space to work from home or convert into the specialty space of your dreams.
Contact an agent
Home facts
- Year built:2025
- Listing Id #:21009592
- Added:24 day(s) ago
- Updated:August 16, 2025 at 10:41 PM
Rooms and interior
- Bedrooms:3
- Total bathrooms:2
- Full bathrooms:2
- Living area:1,847 sq. ft.
Structure and exterior
- Roof:Composition
- Year built:2025
- Building area:1,847 sq. ft.
Schools
- High school:Van Alstyne
- Elementary school:John and Nelda Partin
Finances and disclosures
- Price:$424,990
- Price per sq. ft.:$230.1
New listings near 1901 Cola Drive
- New
 $549,988Active3 beds 3 baths2,579 sq. ft.
$549,988Active3 beds 3 baths2,579 sq. ft.2072 Cuellar Way, Van Alstyne, TX 75495
MLS# 21034252Listed by: HIGHLAND HOMES REALTY - New
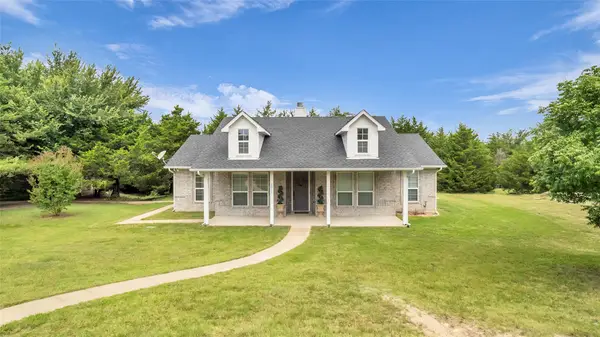 $850,000Active3 beds 2 baths1,877 sq. ft.
$850,000Active3 beds 2 baths1,877 sq. ft.1011 Sister Grove Road, Van Alstyne, TX 75495
MLS# 21027486Listed by: JPAR - FRISCO - New
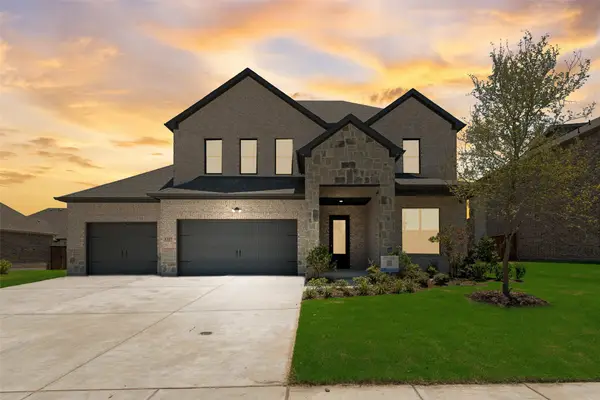 $625,000Active5 beds 3 baths2,975 sq. ft.
$625,000Active5 beds 3 baths2,975 sq. ft.1327 Selby Road, Van Alstyne, TX 75495
MLS# 21032059Listed by: REGAL, REALTORS - New
 $875,000Active15.64 Acres
$875,000Active15.64 Acres1456 Willy Vester Road, Van Alstyne, TX 75495
MLS# 21025544Listed by: REDFIN CORPORATION - New
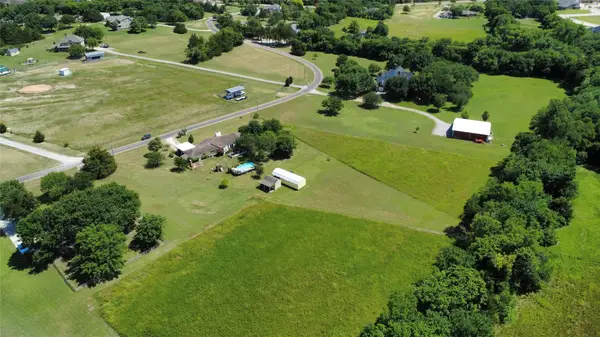 $420,000Active3 beds 2 baths2,300 sq. ft.
$420,000Active3 beds 2 baths2,300 sq. ft.247 Sunshine Trail, Van Alstyne, TX 75495
MLS# 21030342Listed by: EXP REALTY LLC - New
 $429,000Active16.5 Acres
$429,000Active16.5 AcresTBD Bethel Cannon Road, Van Alstyne, TX 75495
MLS# 21028458Listed by: BOIS D'ARC REALTY, INC. - New
 $743,600Active4 beds 3 baths3,497 sq. ft.
$743,600Active4 beds 3 baths3,497 sq. ft.408 Indian Creek Road, Van Alstyne, TX 75495
MLS# 21030653Listed by: NTEX REALTY, LP - New
 $698,600Active3 beds 4 baths3,104 sq. ft.
$698,600Active3 beds 4 baths3,104 sq. ft.404 Indian Creek Road, Van Alstyne, TX 75495
MLS# 21030001Listed by: NTEX REALTY, LP  $690,464Pending3 beds 4 baths3,104 sq. ft.
$690,464Pending3 beds 4 baths3,104 sq. ft.794 Stroud Road, Van Alstyne, TX 75495
MLS# 21029986Listed by: NTEX REALTY, LP- New
 $499,990Active3 beds 3 baths2,288 sq. ft.
$499,990Active3 beds 3 baths2,288 sq. ft.1901 Wynne Drive, Van Alstyne, TX 75495
MLS# 21029856Listed by: DAVID M. WEEKLEY
