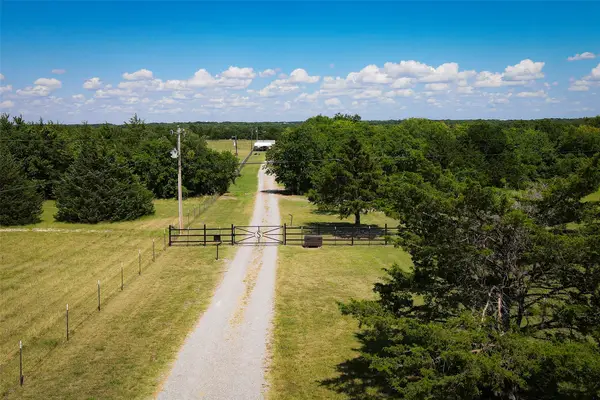203 Sundance Drive, Van Alstyne, TX 75495
Local realty services provided by:ERA Courtyard Real Estate
Listed by:robin towery903-786-9001
Office:towery realty
MLS#:20927204
Source:GDAR
Price summary
- Price:$699,000
- Price per sq. ft.:$241.7
- Monthly HOA dues:$33.33
About this home
An acre lot with detached garage and pool!!! This custom-built home on 1.07 acres will check off many of the items you may have on your wish list! Quiet neighborhood outside of town, but not too far from shopping, restaurants, schools, and a junior college. This three-bedroom two bath home with two office spaces has been recently updated. The kitchen has stainless appliances and granite countertops. The bathrooms have both been tastefully redesigned in neutral colors. The 2.5 car garage has an area large enough for two vehicles and a golf cart or work area. If you need more room for that extra car or a place to work on those special projects, this property also comes with a detached garage. The detached garage's exterior matches perfectly with the exterior of the house giving the property that seamless look. There is also a storm shelter which will give you peace of mind on those stormy evenings. This house has had a new roof put on, a new sprinkler system installed, and the pool equipment updated all in the last 3 years. The electrical panel has been wired for a generator in case of a power outage. It has a fenced in backyard, established landscaping, large trees and a pool that has been maintained on a regular basis. All appliances are included in the sale of this property! This home is ready for you to move in! Come take a look. You will be happy you did.
Contact an agent
Home facts
- Year built:2004
- Listing ID #:20927204
- Added:144 day(s) ago
- Updated:October 05, 2025 at 11:33 AM
Rooms and interior
- Bedrooms:3
- Total bathrooms:2
- Full bathrooms:2
- Living area:2,892 sq. ft.
Heating and cooling
- Cooling:Central Air, Electric
- Heating:Central, Electric, Fireplaces
Structure and exterior
- Roof:Composition
- Year built:2004
- Building area:2,892 sq. ft.
- Lot area:1.07 Acres
Schools
- High school:Van Alstyne
- Elementary school:John and Nelda Partin
Finances and disclosures
- Price:$699,000
- Price per sq. ft.:$241.7
- Tax amount:$9,854
New listings near 203 Sundance Drive
- New
 $420,000Active4 beds 3 baths2,192 sq. ft.
$420,000Active4 beds 3 baths2,192 sq. ft.188 Wilson Lane, Van Alstyne, TX 75495
MLS# 21078520Listed by: FATHOM REALTY LLC - New
 $880,000Active21.21 Acres
$880,000Active21.21 Acres21 AC Edwards Road, Van Alstyne, TX 75495
MLS# 21078591Listed by: CREW REAL ESTATE LLC - New
 $175,000Active1.31 Acres
$175,000Active1.31 AcresLot 1 Edwards Road, Van Alstyne, TX 75495
MLS# 21078601Listed by: CREW REAL ESTATE LLC - New
 $175,000Active1.33 Acres
$175,000Active1.33 AcresLot 2 Edwards Road, Van Alstyne, TX 75495
MLS# 21078603Listed by: CREW REAL ESTATE LLC - New
 $699,000Active4 beds 5 baths2,979 sq. ft.
$699,000Active4 beds 5 baths2,979 sq. ft.1809 Leo Drive, Van Alstyne, TX 75495
MLS# 21078210Listed by: COMPETITIVE EDGE REALTY LLC - New
 $880,000Active4 beds 2 baths2,128 sq. ft.
$880,000Active4 beds 2 baths2,128 sq. ft.760 Edwards Road, Van Alstyne, TX 75495
MLS# 21078484Listed by: CREW REAL ESTATE LLC - New
 $189,900Active2 beds 2 baths1,068 sq. ft.
$189,900Active2 beds 2 baths1,068 sq. ft.721 Wa Denton Drive, Van Alstyne, TX 75495
MLS# 21078452Listed by: KELLER WILLIAMS CENTRAL - New
 $449,980Active4 beds 3 baths2,394 sq. ft.
$449,980Active4 beds 3 baths2,394 sq. ft.1438 Pecos Street, Van Alstyne, TX 75495
MLS# 21076702Listed by: RANDOL J. VICK, BROKER - New
 $89,000Active2 beds 1 baths896 sq. ft.
$89,000Active2 beds 1 baths896 sq. ft.242 Cobb Avenue, Van Alstyne, TX 75495
MLS# 21076422Listed by: SUDDERTH REAL ESTATE, INC. - New
 $204,900Active3 beds 2 baths1,125 sq. ft.
$204,900Active3 beds 2 baths1,125 sq. ft.638 Gilcrease Street, Van Alstyne, TX 75495
MLS# 21075464Listed by: HOMECOIN.COM
