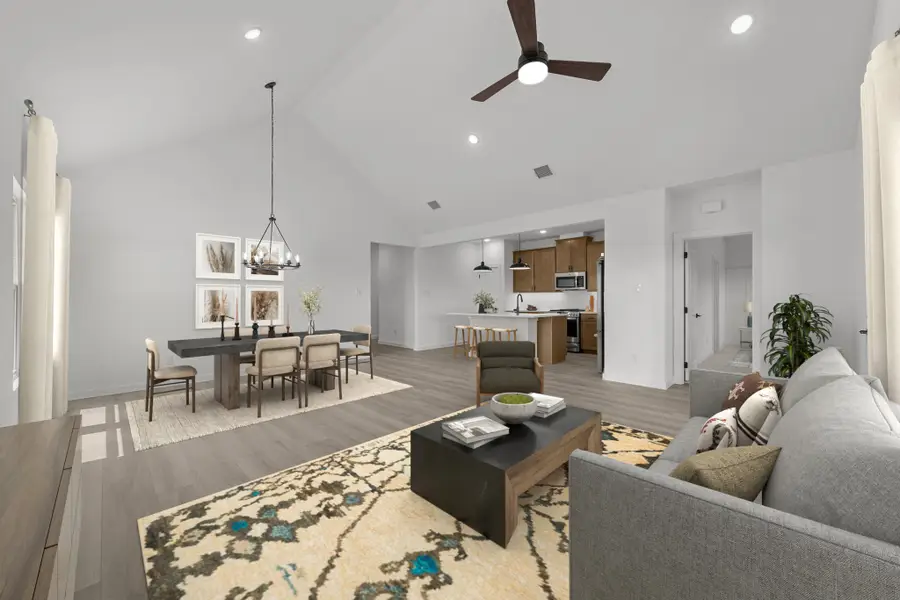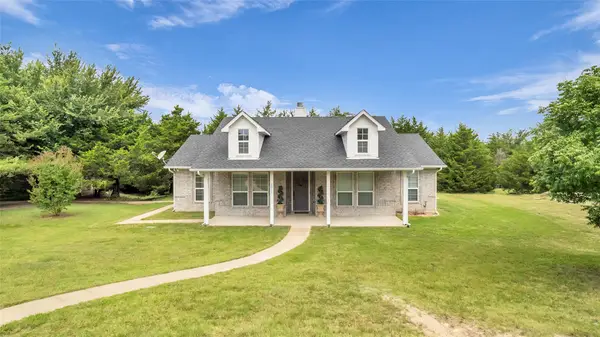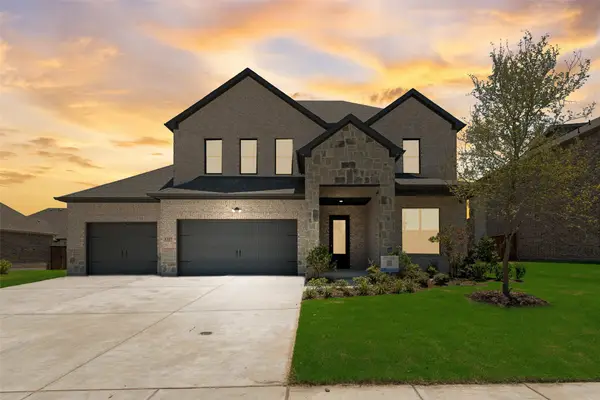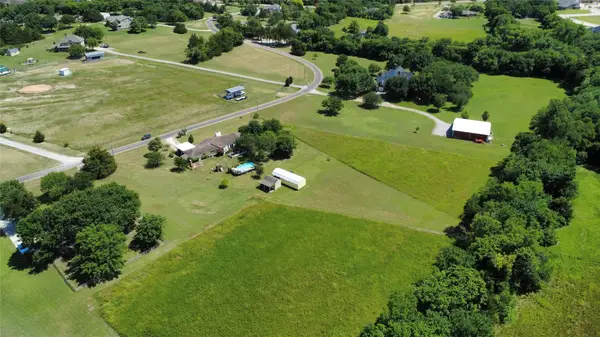2221 Maple Ridge Drive, Van Alstyne, TX 75495
Local realty services provided by:ERA Courtyard Real Estate



Listed by:teri walter469-737-1480
Office:key trek-cc
MLS#:20822180
Source:GDAR
Price summary
- Price:$397,000
- Price per sq. ft.:$189.23
- Monthly HOA dues:$58.33
About this home
Summer Savings! Take advantage of a Year 1 Rate of 2.9 percent 5.786 percent APR or flex cash equivalent on this home. Must closed by July 31, 2025. See sales consultant for details. From dawn to dusk and from outside-in, this home is a showstopper! Located in Van Alstyne, Texas and zoned to Van Alstyne ISD, this single-story Passionflower II features stunning stone accents, beautiful landscaping, and an open concept floorplan. Off the foyer are three convenient secondary bedrooms, one being equipped with an Extra Suite Plus living room - perfect for multi-generational families. At the back of the home is the inviting kitchen, great room, and dining area. With gorgeous light stain shaker cabinets and quartz counters lit by black metal shade pendant lights, the kitchen is one to love for years to come. The primary suite and bath will have any homeowner feeling spoiled with the expansive walk-in closet and spacious shower.
Contact an agent
Home facts
- Year built:2025
- Listing Id #:20822180
- Added:209 day(s) ago
- Updated:August 09, 2025 at 07:12 AM
Rooms and interior
- Bedrooms:4
- Total bathrooms:3
- Full bathrooms:3
- Living area:2,098 sq. ft.
Heating and cooling
- Cooling:Central Air, Electric
- Heating:Central, Natural Gas
Structure and exterior
- Roof:Composition
- Year built:2025
- Building area:2,098 sq. ft.
- Lot area:0.17 Acres
Schools
- High school:Van Alstyne
- Elementary school:Bob and Lola Sanford
Finances and disclosures
- Price:$397,000
- Price per sq. ft.:$189.23
New listings near 2221 Maple Ridge Drive
- New
 $385,000Active3 beds 2 baths1,611 sq. ft.
$385,000Active3 beds 2 baths1,611 sq. ft.424 Thompson Drive, Van Alstyne, TX 75495
MLS# 21034241Listed by: POWERPLAY TEXAS - New
 $549,988Active3 beds 3 baths2,579 sq. ft.
$549,988Active3 beds 3 baths2,579 sq. ft.2072 Cuellar Way, Van Alstyne, TX 75495
MLS# 21034252Listed by: HIGHLAND HOMES REALTY - New
 $850,000Active3 beds 2 baths1,877 sq. ft.
$850,000Active3 beds 2 baths1,877 sq. ft.1011 Sister Grove Road, Van Alstyne, TX 75495
MLS# 21027486Listed by: JPAR - FRISCO - New
 $625,000Active5 beds 3 baths2,975 sq. ft.
$625,000Active5 beds 3 baths2,975 sq. ft.1327 Selby Road, Van Alstyne, TX 75495
MLS# 21032059Listed by: REGAL, REALTORS - New
 $875,000Active15.64 Acres
$875,000Active15.64 Acres1456 Willy Vester Road, Van Alstyne, TX 75495
MLS# 21025544Listed by: REDFIN CORPORATION - New
 $420,000Active3 beds 2 baths2,300 sq. ft.
$420,000Active3 beds 2 baths2,300 sq. ft.247 Sunshine Trail, Van Alstyne, TX 75495
MLS# 21030342Listed by: EXP REALTY LLC - New
 $429,000Active16.5 Acres
$429,000Active16.5 AcresTBD Bethel Cannon Road, Van Alstyne, TX 75495
MLS# 21028458Listed by: BOIS D'ARC REALTY, INC. - New
 $743,600Active4 beds 3 baths3,497 sq. ft.
$743,600Active4 beds 3 baths3,497 sq. ft.408 Indian Creek Road, Van Alstyne, TX 75495
MLS# 21030653Listed by: NTEX REALTY, LP - New
 $698,600Active3 beds 4 baths3,104 sq. ft.
$698,600Active3 beds 4 baths3,104 sq. ft.404 Indian Creek Road, Van Alstyne, TX 75495
MLS# 21030001Listed by: NTEX REALTY, LP  $690,464Pending3 beds 4 baths3,104 sq. ft.
$690,464Pending3 beds 4 baths3,104 sq. ft.794 Stroud Road, Van Alstyne, TX 75495
MLS# 21029986Listed by: NTEX REALTY, LP
