2504 Silo Lane, Van Alstyne, TX 75495
Local realty services provided by:ERA Courtyard Real Estate
Upcoming open houses
- Sun, Sep 0701:00 pm - 03:00 pm
- Sat, Sep 1301:00 pm - 03:00 pm
- Sun, Sep 1401:00 pm - 03:00 pm
Listed by:diem goleman214-783-8094
Office:competitive edge realty llc.
MLS#:21045453
Source:GDAR
Price summary
- Price:$635,000
- Price per sq. ft.:$219.27
About this home
This stunning 4 bedroom, 3.5 bathroom home on 1 are lot offers space, quality, and convenience with no HOA. The open floor plan includes an office and an upstairs loft, providing flexibility for work, play, or relaxation.
The gourmet kitchen features a double oven, farmhouse-style sink, quartz countertops, solid maple cabinets, and a beautiful backsplash, all complemented by oiled bronze fixtures. Interior finishes throughout the home include real hand-scraped hardwood floors and 5.25-inch baseboards for a polished, elegant touch.
The oversized 5-car Super Stall garage includes one extra-wide, nine-foot-tall door designed for trucks that won’t fit in standard garages. Inside, there is a fully finished, air-conditioned bonus room of approximately 180 square feet — ideal for hobbies, entertaining, or a private retreat.
Outdoor living is made easy with the oversized extended covered patio and a partially fenced yard with private wood and iron fencing.
The seller is including a 3-year home warranty, effective starting August 15, 2025, providing peace of mind for years to come.
Located just 1.2 miles from Highway 75, this home is only about a 14-minute drive to Home Depot, Chick-fil-A, Starbucks, and Anna, with additional nearby conveniences like H-E-B, Buc-ee’s, and Melissa. With easy access south to McKinney and north to Sherman, commuting in either direction is simple and efficient.
Contact an agent
Home facts
- Year built:2024
- Listing ID #:21045453
- Added:3 day(s) ago
- Updated:September 06, 2025 at 08:44 PM
Rooms and interior
- Bedrooms:4
- Total bathrooms:4
- Full bathrooms:3
- Half bathrooms:1
- Living area:2,896 sq. ft.
Heating and cooling
- Cooling:Ceiling Fans, Central Air, Electric
- Heating:Central, Electric, Fireplaces
Structure and exterior
- Year built:2024
- Building area:2,896 sq. ft.
- Lot area:1 Acres
Schools
- High school:Howe
- Elementary school:Summit Hill
Finances and disclosures
- Price:$635,000
- Price per sq. ft.:$219.27
- Tax amount:$841
New listings near 2504 Silo Lane
- New
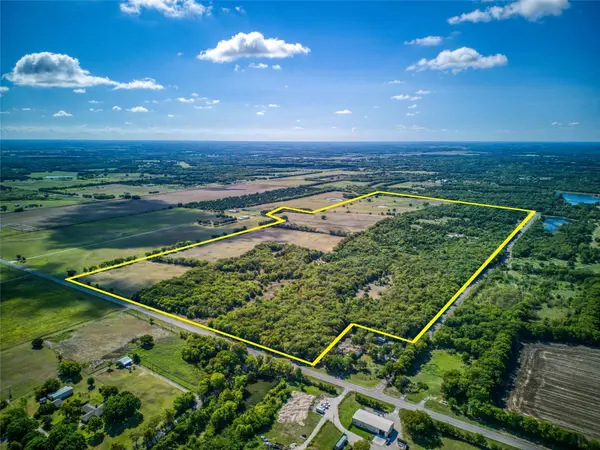 $12,250,000Active150.49 Acres
$12,250,000Active150.49 Acres0 Cr-429, Van Alstyne, TX 75495
MLS# 85943312Listed by: 3D REALTY AND PROPERTY MANAGEMENT - New
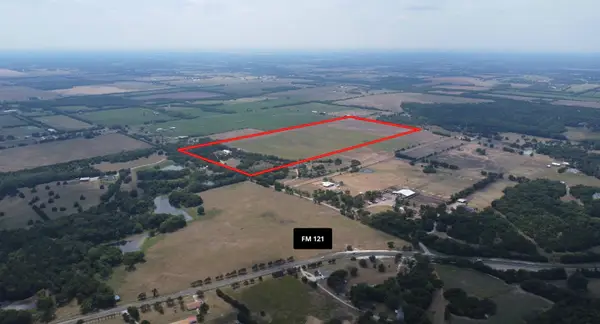 $2,565,380Active59.67 Acres
$2,565,380Active59.67 Acres383 Bucksnort Road, Van Alstyne, TX 75495
MLS# 21050875Listed by: KELLER WILLIAMS REALTY - New
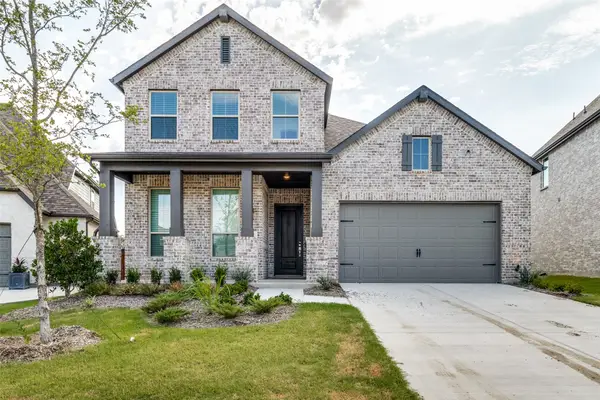 $690,000Active5 beds 4 baths3,212 sq. ft.
$690,000Active5 beds 4 baths3,212 sq. ft.503 N Eagle Point, Van Alstyne, TX 75495
MLS# 21049135Listed by: WILLIAM DAVIS REALTY FRISCO - New
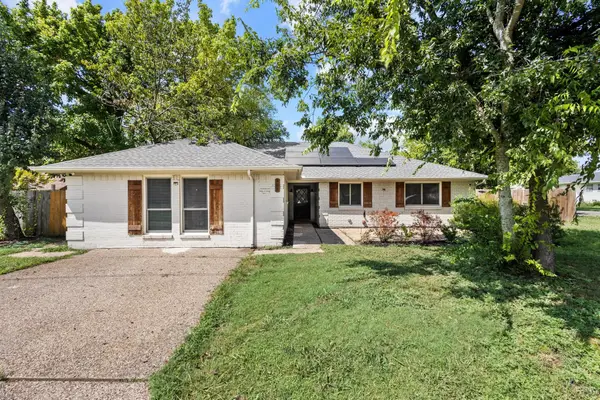 $319,800Active4 beds 2 baths2,037 sq. ft.
$319,800Active4 beds 2 baths2,037 sq. ft.878 N Main Drive, Van Alstyne, TX 75495
MLS# 21047755Listed by: PARAGON, REALTORS - New
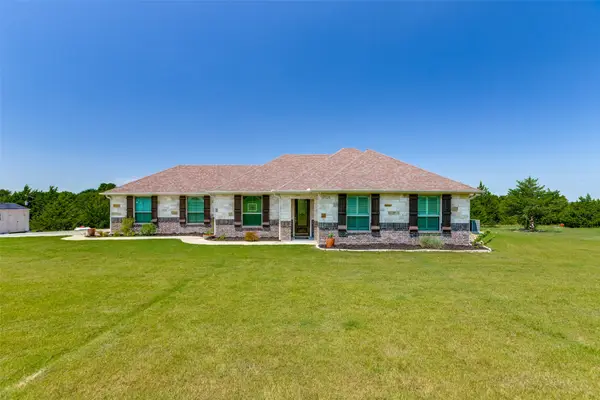 $599,000Active3 beds 2 baths1,850 sq. ft.
$599,000Active3 beds 2 baths1,850 sq. ft.949 Sister Grove Road, Van Alstyne, TX 75495
MLS# 21023652Listed by: KELLER WILLIAMS PROSPER CELINA - Open Sun, 12am to 4pmNew
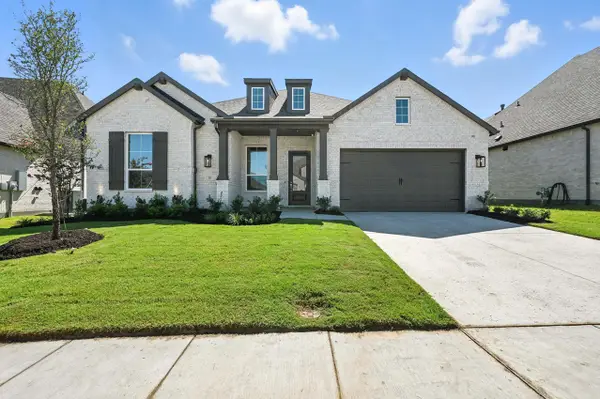 $499,900Active3 beds 3 baths2,741 sq. ft.
$499,900Active3 beds 3 baths2,741 sq. ft.513 Lavender Drive, Van Alstyne, TX 75495
MLS# 21047023Listed by: DINA VERTERAMO - New
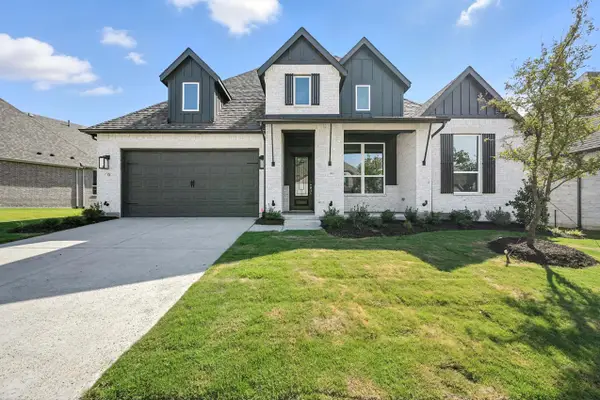 $629,900Active4 beds 5 baths2,871 sq. ft.
$629,900Active4 beds 5 baths2,871 sq. ft.526 Lavender Drive, Van Alstyne, TX 75495
MLS# 21047029Listed by: DINA VERTERAMO - New
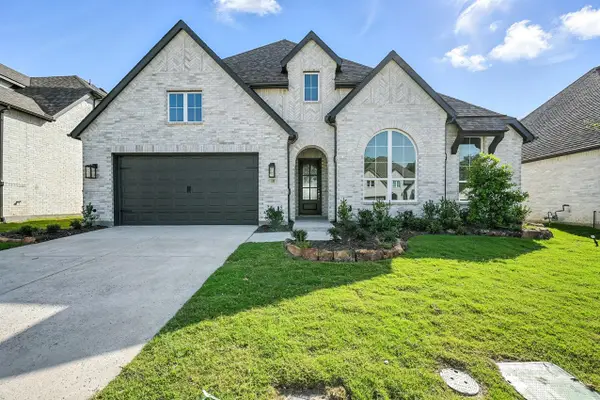 $549,900Active3 beds 4 baths2,934 sq. ft.
$549,900Active3 beds 4 baths2,934 sq. ft.538 Lavender Drive, Van Alstyne, TX 75495
MLS# 21047033Listed by: DINA VERTERAMO - New
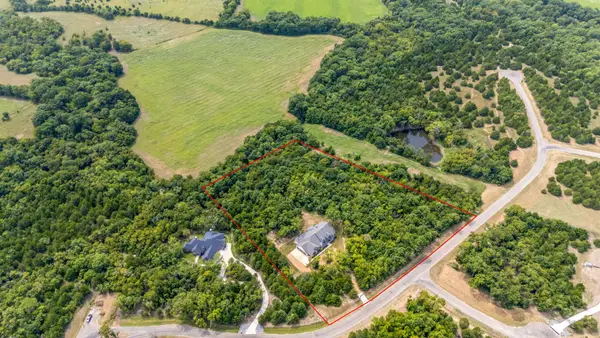 $1,700,000Active5 beds 5 baths4,619 sq. ft.
$1,700,000Active5 beds 5 baths4,619 sq. ft.2321 Cedar Ridge Trail, Van Alstyne, TX 75495
MLS# 21045465Listed by: SEVENHAUS REALTY
