325 Hopson Street, Van Alstyne, TX 75495
Local realty services provided by:ERA Courtyard Real Estate
Listed by: drew burgess, shaun burgess469-428-7437
Office: keller williams realty dpr
MLS#:20965393
Source:GDAR
Price summary
- Price:$339,900
- Price per sq. ft.:$156.06
- Monthly HOA dues:$52.67
About this home
SELLER OFFERING FIRST-YEAR INTEREST RATE AS LOW AS 5.375% WITH LENDER CHURCHILL MORTGAGE! Move-in-ready 2023 Centex Lincoln plan delivers 4 bedrooms, 3 full baths, and 2,178 square feet of smartly designed living in fast-growing Oakbrook—all priced below nearby new construction. Luxury plank flooring anchors an open main level that blends a quartz-island kitchen with stainless appliances and walk-in pantry with a sunny dining nook and generous family room. A first-floor guest suite plus full bath is ideal for visitors or multigenerational living. Upstairs, a spacious game room separates two secondary bedrooms from a private primary retreat featuring a tray ceiling, dual-sink vanity, oversized walk-in shower, and large closet. REFRIGERATOR, WASHER, AND DRYER CONVEY! Energy-efficient HVAC, Low-E windows, smart-home wiring, and full-yard irrigation keep comfort high and costs low. The fenced yard is ready for pets, playsets, or a future firepit. Sidewalks lead to a 24-acre city park with pond, trails, playground, and pavilion just half a mile away, plus community greenspaces and tot lots. Skip the builder wait—move in and start enjoying North Texas living today!
Contact an agent
Home facts
- Year built:2022
- Listing ID #:20965393
- Added:146 day(s) ago
- Updated:November 15, 2025 at 12:43 PM
Rooms and interior
- Bedrooms:4
- Total bathrooms:3
- Full bathrooms:3
- Living area:2,178 sq. ft.
Heating and cooling
- Cooling:Central Air, Electric
- Heating:Central, Electric
Structure and exterior
- Roof:Composition
- Year built:2022
- Building area:2,178 sq. ft.
- Lot area:0.11 Acres
Schools
- High school:Van Alstyne
- Elementary school:Bob and Lola Sanford
Finances and disclosures
- Price:$339,900
- Price per sq. ft.:$156.06
- Tax amount:$7,498
New listings near 325 Hopson Street
- New
 $112,000Active1.02 Acres
$112,000Active1.02 Acres238 Spain Road, Van Alstyne, TX 75495
MLS# 21111323Listed by: KELLER WILLIAMS REALTY - New
 $112,000Active1.02 Acres
$112,000Active1.02 AcresTBD Spain Road, Van Alstyne, TX 75495
MLS# 21111323Listed by: KELLER WILLIAMS REALTY - New
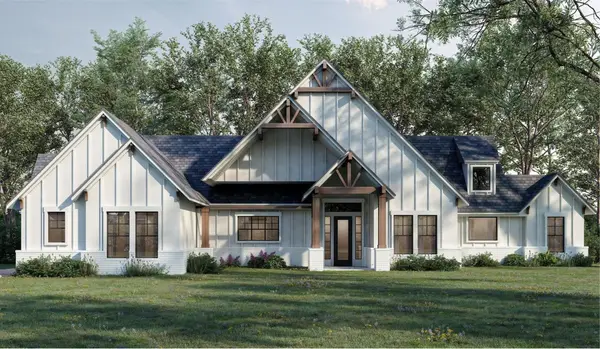 $950,000Active4 beds 3 baths3,333 sq. ft.
$950,000Active4 beds 3 baths3,333 sq. ft.TBD Lot 10 Jolene Court, Van Alstyne, TX 75495
MLS# 21097548Listed by: KEITH W SMITH - New
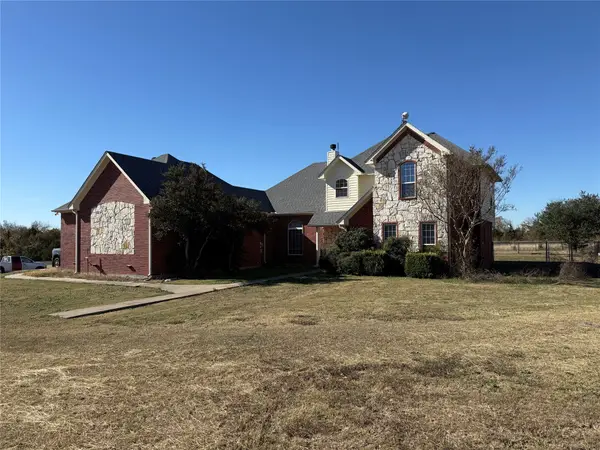 $925,000Active4 beds 3 baths2,689 sq. ft.
$925,000Active4 beds 3 baths2,689 sq. ft.1299 Blackmon Road #C482R, Van Alstyne, TX 75495
MLS# 21110474Listed by: BETTER HOMES AND GARDENS REAL ESTATE, WINANS - New
 $245,000Active1.74 Acres
$245,000Active1.74 Acres1.74 AC Cr 377, Van Alstyne, TX 75495
MLS# 21102903Listed by: KELLER WILLIAMS PROSPER CELINA 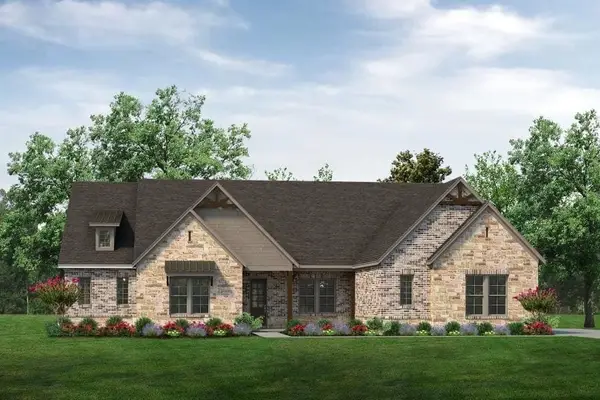 $724,339Pending4 beds 4 baths3,104 sq. ft.
$724,339Pending4 beds 4 baths3,104 sq. ft.756 Stroud Road, Van Alstyne, TX 75495
MLS# 21108271Listed by: NTEX REALTY, LP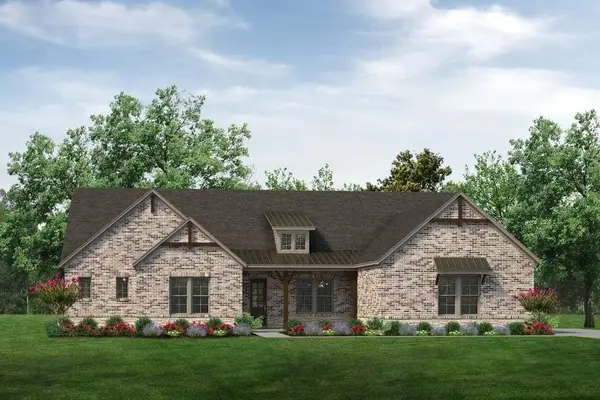 $724,655Pending4 beds 4 baths3,104 sq. ft.
$724,655Pending4 beds 4 baths3,104 sq. ft.922 Creekview Whites Road, Van Alstyne, TX 75495
MLS# 21108273Listed by: NTEX REALTY, LP- New
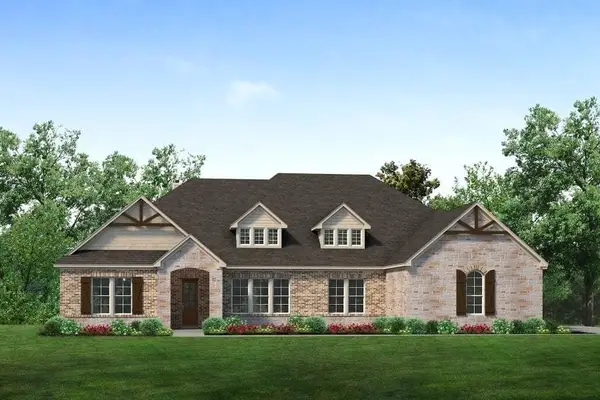 $742,307Active4 beds 3 baths3,497 sq. ft.
$742,307Active4 beds 3 baths3,497 sq. ft.413 Indian Creek Road, Van Alstyne, TX 75495
MLS# 21108265Listed by: NTEX REALTY, LP - New
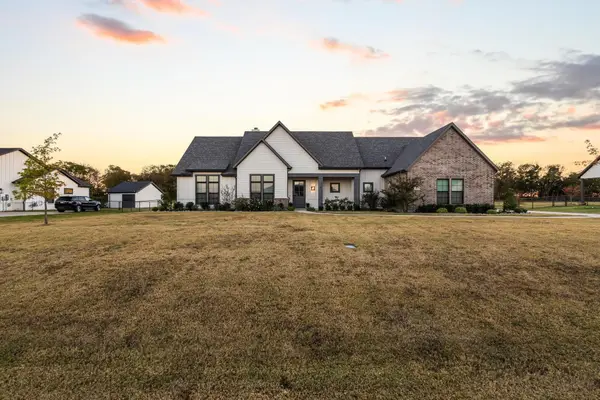 $800,000Active3 beds 3 baths3,013 sq. ft.
$800,000Active3 beds 3 baths3,013 sq. ft.96 Stockton Drive, Van Alstyne, TX 75495
MLS# 21105970Listed by: EPIQUE REALTY LLC - New
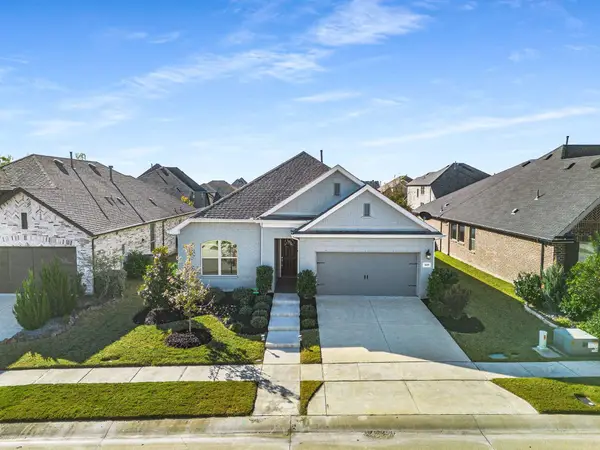 $419,000Active4 beds 3 baths2,433 sq. ft.
$419,000Active4 beds 3 baths2,433 sq. ft.1609 Cotton Road, Van Alstyne, TX 75495
MLS# 21092439Listed by: KELLER WILLIAMS NO. COLLIN CTY
